3795 Depew Street #D, Wheat Ridge, CO 80212
Local realty services provided by:RONIN Real Estate Professionals ERA Powered
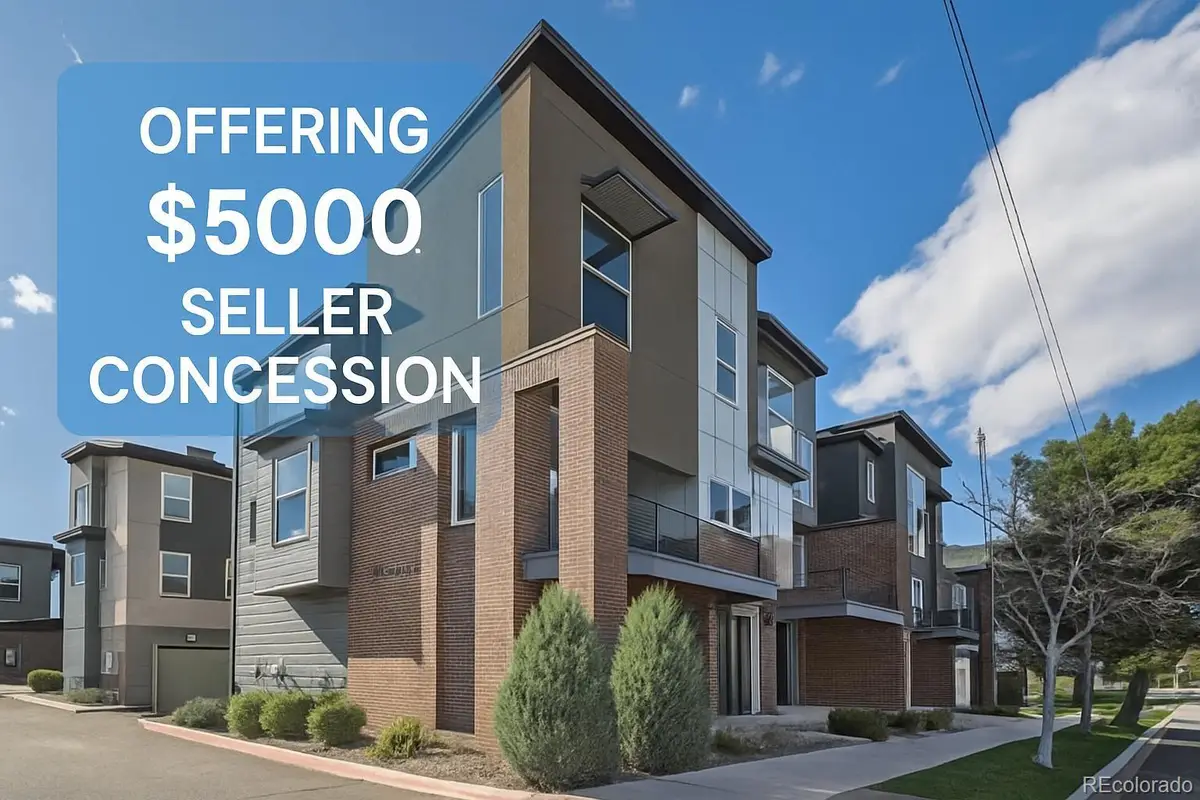
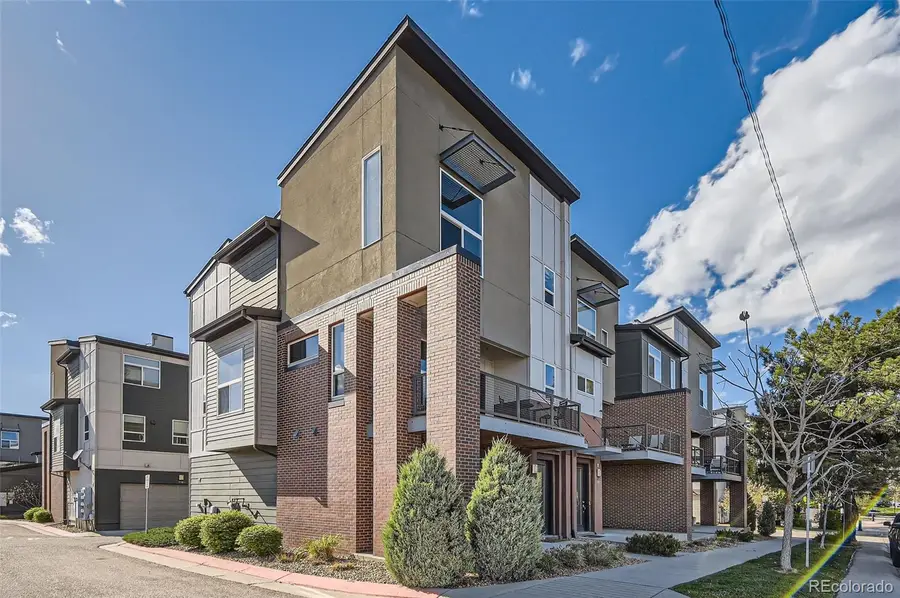
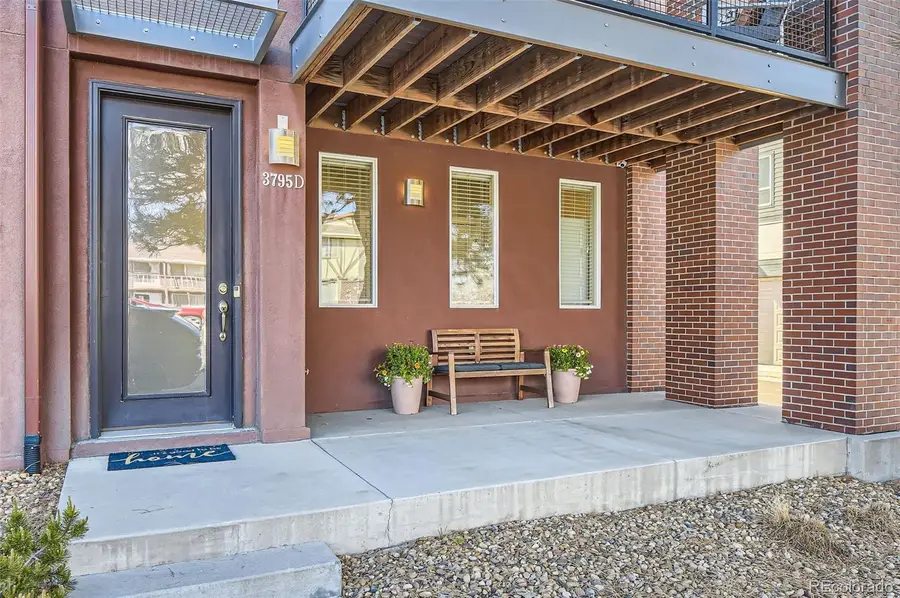
3795 Depew Street #D,Wheat Ridge, CO 80212
$619,000
- 2 Beds
- 3 Baths
- 1,654 sq. ft.
- Townhouse
- Active
Listed by:trey jacksontjjackson03@gmail.com,417-456-0144
Office:realty one group five star
MLS#:3056568
Source:ML
Price summary
- Price:$619,000
- Price per sq. ft.:$374.24
- Monthly HOA dues:$315
About this home
!!!Offering $5000 Seller Concessions With A Full Priced Offer!!! Bright Modern Townhome in Prime Location! Looking for the perfect mix of location, luxury, and low maintenance living? This stunning end-unit townhome in the highly sought-after Perrin's Row community has it all! Nestled just minutes from vibrant Tennyson Street, Sloan's Lake, Edgewater Marketplace, and the currently renovated Panorama Park, you'll enjoy easy access to shopping, dining, outdoor, recreation, and more! With five grocery stores and three parks within a mile, this home is incredibly walkable and just a quick hop onto I-70 for your weekend mountain getaways. Built in 2016, this 1,654 sq ft, 2 bedroom, 3-bath townhome offers style and sunlight in abundance. As an end unit, it boasts large windows on three sides, flooding the space with natural light. Step outside to a spacious walk-out patio- perfect for morning coffee or summer gatherings. Inside, enjoy 10-foot ceilings, granite countertops, large kitchen island, gas range, stainless steel appliances, and ample cabinet space- ideal for both everyday living and entertaining.
Energy efficiency is top of mind with fully paid-off solar panels and all-LED lighting, bringing down electric bills significantly! HOA covers water, sewer, trash, and landscaping, keeping monthly utility expenses low and stress-free! Don't miss your chance to own this bright, modern, and ideally located townhome. Come experience it for yourself.
Work with our approved lender at Fairway Independent Mortgage and receive an additional 1% of your loan amount towards closing costs and rate buy down.
Contact an agent
Home facts
- Year built:2016
- Listing Id #:3056568
Rooms and interior
- Bedrooms:2
- Total bathrooms:3
- Full bathrooms:2
- Half bathrooms:1
- Living area:1,654 sq. ft.
Heating and cooling
- Cooling:Central Air
- Heating:Forced Air
Structure and exterior
- Year built:2016
- Building area:1,654 sq. ft.
Schools
- High school:Wheat Ridge
- Middle school:Everitt
- Elementary school:Stevens
Utilities
- Water:Public
- Sewer:Public Sewer
Finances and disclosures
- Price:$619,000
- Price per sq. ft.:$374.24
- Tax amount:$3,652 (2024)
New listings near 3795 Depew Street #D
- Coming Soon
 $890,000Coming Soon4 beds 4 baths
$890,000Coming Soon4 beds 4 baths4020 Fenton Court, Denver, CO 80212
MLS# 9189229Listed by: TRAILHEAD RESIDENTIAL GROUP - New
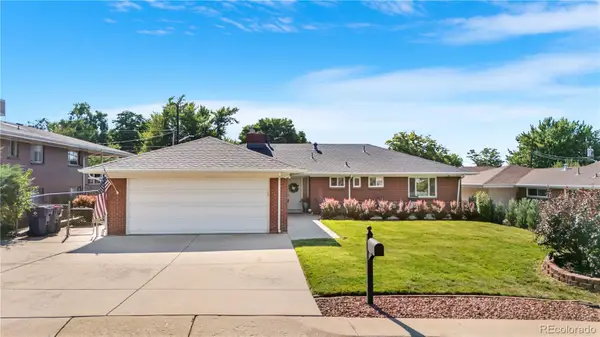 $715,000Active3 beds 2 baths1,827 sq. ft.
$715,000Active3 beds 2 baths1,827 sq. ft.3645 Holland Court, Wheat Ridge, CO 80033
MLS# 8487301Listed by: COLORADO HOME REALTY - Coming SoonOpen Sat, 10am to 12pm
 $185,000Coming Soon1 beds 1 baths
$185,000Coming Soon1 beds 1 baths7740 W 35th Avenue #208, Wheat Ridge, CO 80033
MLS# 5747748Listed by: KELLER WILLIAMS DTC - New
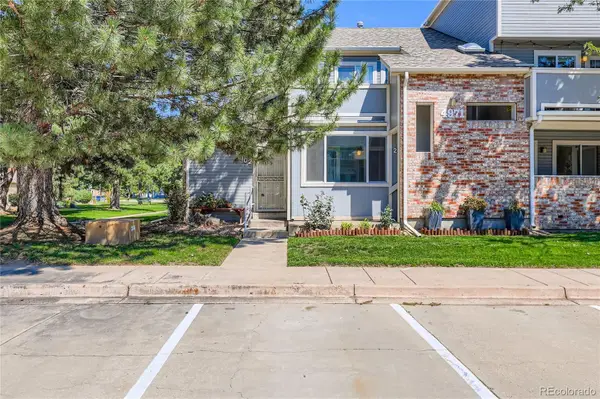 $265,000Active2 beds 2 baths1,151 sq. ft.
$265,000Active2 beds 2 baths1,151 sq. ft.4971 Garrison Street #102A, Wheat Ridge, CO 80033
MLS# 5833334Listed by: COMPASS COLORADO, LLC - BOULDER - Open Sat, 1 to 3pmNew
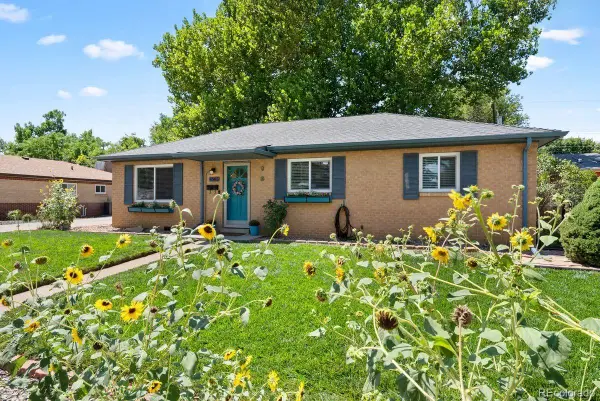 $525,000Active3 beds 2 baths1,075 sq. ft.
$525,000Active3 beds 2 baths1,075 sq. ft.4565 Flower Street, Wheat Ridge, CO 80033
MLS# 3545113Listed by: LIV SOTHEBY'S INTERNATIONAL REALTY - New
 $835,000Active4 beds 4 baths2,516 sq. ft.
$835,000Active4 beds 4 baths2,516 sq. ft.4000 Upham Street, Wheat Ridge, CO 80033
MLS# 4570494Listed by: LIV SOTHEBY'S INTERNATIONAL REALTY - New
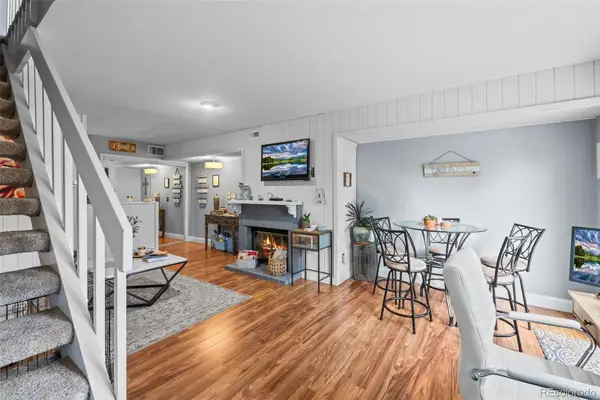 $305,000Active2 beds 1 baths858 sq. ft.
$305,000Active2 beds 1 baths858 sq. ft.4921 Garrison Street #204G, Wheat Ridge, CO 80033
MLS# 5112393Listed by: AVENUES UNLIMITED - New
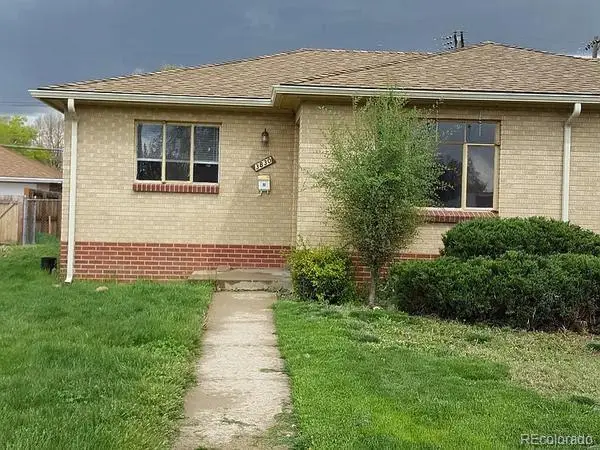 $550,000Active3 beds 2 baths1,548 sq. ft.
$550,000Active3 beds 2 baths1,548 sq. ft.3820-3830 Pierce Street, Wheat Ridge, CO 80033
MLS# 7861538Listed by: ROCKY MOUNTAIN REAL ESTATE INC - Coming Soon
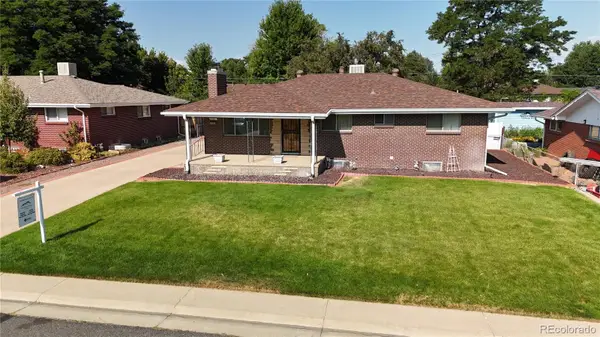 $599,000Coming Soon5 beds 3 baths
$599,000Coming Soon5 beds 3 baths4561 Quay Street, Wheat Ridge, CO 80033
MLS# 2965705Listed by: HOMESMART - New
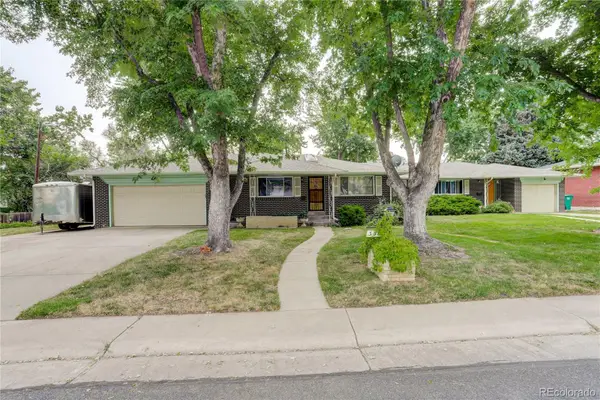 $825,000Active4 beds 3 baths3,635 sq. ft.
$825,000Active4 beds 3 baths3,635 sq. ft.3380 Yarrow Street, Wheat Ridge, CO 80033
MLS# 8852879Listed by: COLDWELL BANKER REALTY 56
