3795 Dudley Street, Wheat Ridge, CO 80033
Local realty services provided by:ERA Teamwork Realty
Listed by:pam cataniapam.catania@westandmain.com,303-919-8518
Office:west and main homes inc
MLS#:8600451
Source:ML
Price summary
- Price:$750,000
- Price per sq. ft.:$274.93
About this home
Welcome to this 1967 Mid-Century Ranch in the heart of Wheat Ridge. This spacious 4-bedroom, 3-bath home blends timeless character with modern updates. The main level features a bright living room, a bay-windowed kitchen with updated finishes, a fireplace, and a cozy den. 3 main-floor bedrooms, 2 of which showcase charming bay windows and 2 full baths. The fully finished basement offers a family room, wet bar, additional bedroom, craft room/office, full bath, tons of storage and convenient outdoor access—perfect for entertaining or private living space.
Enjoy peace of mind with newer systems, abundant storage, and a paid-in-full solar system. A large driveway and 2-car garage provide plenty of parking. The 12,100 sq ft lot includes a covered back patio and mature yard space ideal for gatherings or quiet relaxation.
Easy access to 1-70, 10 min to Highlands Square and Tennyson St, 15 min to Downtown. Plenty of restaurants and coffee shops. Walk to Crown Hill Park for a leisurely walk around the lake.
This home combines classic mid-century style with modern comfort in a sought-after Wheat Ridge location
Contact an agent
Home facts
- Year built:1967
- Listing ID #:8600451
Rooms and interior
- Bedrooms:4
- Total bathrooms:3
- Full bathrooms:1
- Living area:2,728 sq. ft.
Heating and cooling
- Cooling:Evaporative Cooling
- Heating:Forced Air, Natural Gas, Solar
Structure and exterior
- Roof:Composition
- Year built:1967
- Building area:2,728 sq. ft.
- Lot area:0.28 Acres
Schools
- High school:Wheat Ridge
- Middle school:Everitt
- Elementary school:Prospect Valley
Utilities
- Water:Public
- Sewer:Public Sewer
Finances and disclosures
- Price:$750,000
- Price per sq. ft.:$274.93
- Tax amount:$2,457 (2024)
New listings near 3795 Dudley Street
- New
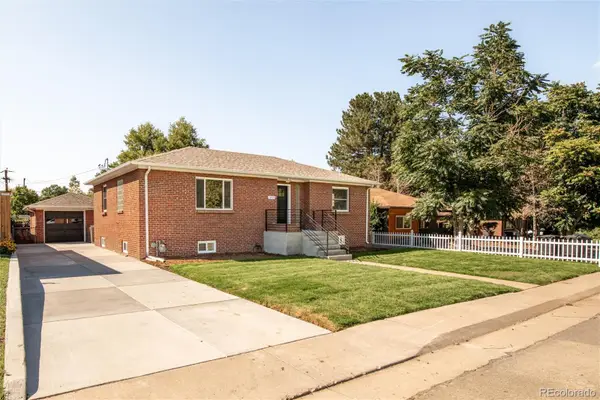 $749,000Active4 beds 2 baths2,136 sq. ft.
$749,000Active4 beds 2 baths2,136 sq. ft.3515 Gray Street, Wheat Ridge, CO 80212
MLS# 1778613Listed by: EPIQUE REALTY - Coming SoonOpen Sat, 2 to 4pm
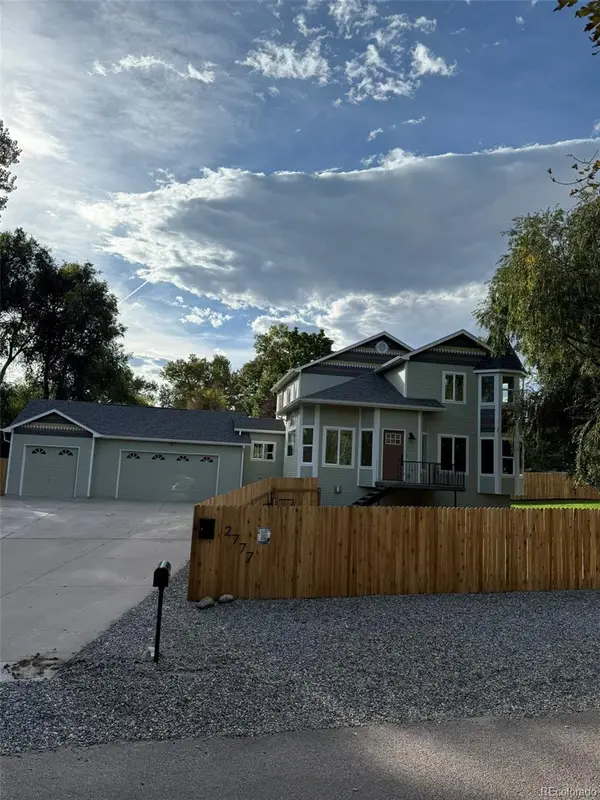 $1,250,000Coming Soon5 beds 4 baths
$1,250,000Coming Soon5 beds 4 baths2777 Kendall Street, Wheat Ridge, CO 80214
MLS# 4688941Listed by: EXP REALTY, LLC - New
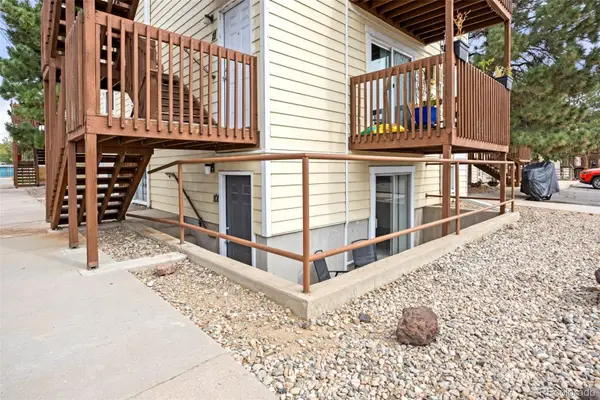 $219,900Active2 beds 2 baths787 sq. ft.
$219,900Active2 beds 2 baths787 sq. ft.9380 W 49th Avenue #101, Wheat Ridge, CO 80033
MLS# 1632244Listed by: 8Z REAL ESTATE - New
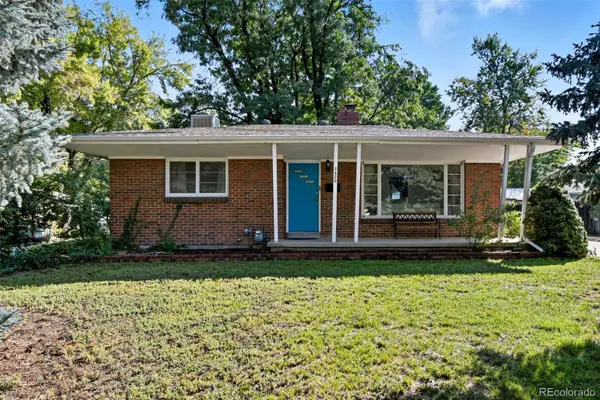 $475,000Active2 beds 1 baths966 sq. ft.
$475,000Active2 beds 1 baths966 sq. ft.3420 Otis Street, Wheat Ridge, CO 80033
MLS# 7832625Listed by: COMPASS - DENVER - New
 $650,000Active3 beds 2 baths1,709 sq. ft.
$650,000Active3 beds 2 baths1,709 sq. ft.3801 Oak Street, Wheat Ridge, CO 80033
MLS# 1873113Listed by: REMAX INMOTION - New
 $539,000Active3 beds 2 baths1,215 sq. ft.
$539,000Active3 beds 2 baths1,215 sq. ft.3435 Newland Street, Wheat Ridge, CO 80033
MLS# IR1044524Listed by: RE/MAX NORTHWEST - New
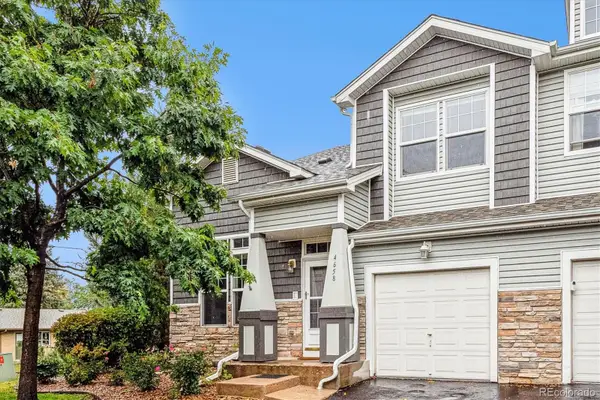 $409,000Active2 beds 2 baths1,219 sq. ft.
$409,000Active2 beds 2 baths1,219 sq. ft.4658 Flower Street, Wheat Ridge, CO 80033
MLS# 8459558Listed by: RE/MAX PROFESSIONALS - New
 $765,000Active4 beds 3 baths2,366 sq. ft.
$765,000Active4 beds 3 baths2,366 sq. ft.3222 Pierce Street, Wheat Ridge, CO 80033
MLS# 6000442Listed by: MB BELLISSIMO HOMES - New
 $449,500Active3 beds 1 baths1,076 sq. ft.
$449,500Active3 beds 1 baths1,076 sq. ft.4040 Newman Street, Wheat Ridge, CO 80033
MLS# 2036779Listed by: US REALTY PROS LLC
