4040 Cody Street, Wheat Ridge, CO 80033
Local realty services provided by:ERA Teamwork Realty
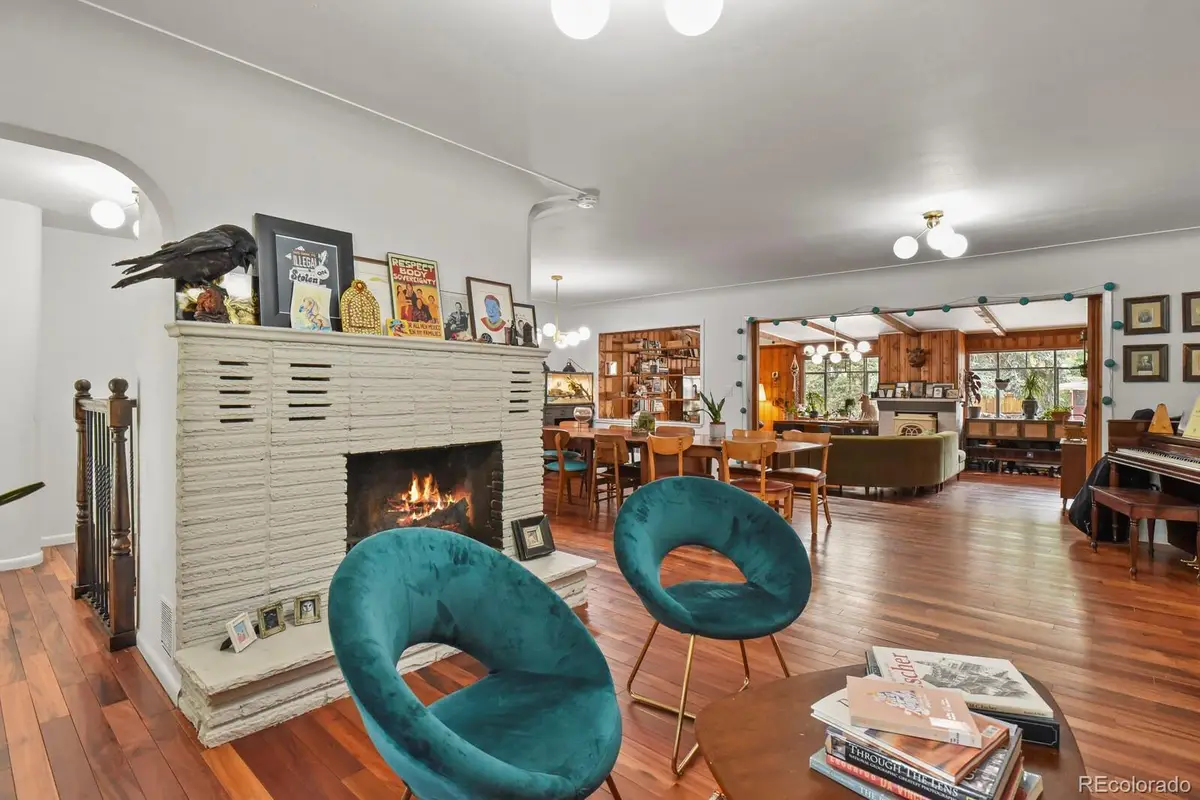
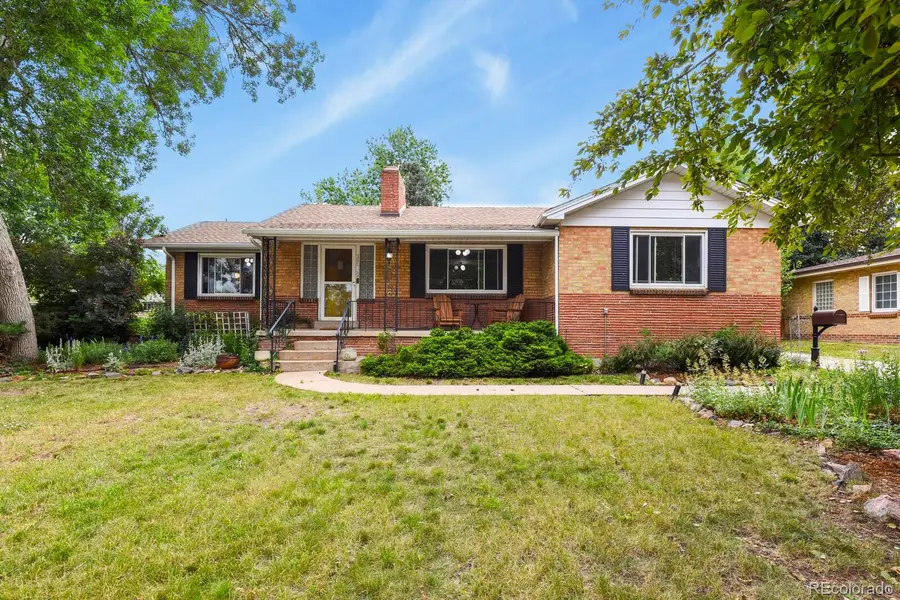

Listed by:adam hamanadamhaman@yahoo.com,303-550-5949
Office:your castle real estate inc
MLS#:8402960
Source:ML
Price summary
- Price:$899,900
- Price per sq. ft.:$294.47
About this home
Nestled in the heart of Wheat Ridge on a quiet block, just a short stroll from Anderson Park, this beautifully updated 5-bedroom, 3-bathroom home blends timeless mid-century modern design with tasteful updates and an appealing open concept. With a brand-new roof, updated windows, and gleaming wood floors throughout, this home is flooded with natural light and filled with inviting character, such as a heated Zen Shed/Office in the backyard, PLUS a light and bright Art Studio/Workshop!
Step into the 2000 square foot main level of this Ranch home where you’ll be lavished with generous spaces in all directions: a welcoming living room and airy formal dining area abut an absolutely MASSIVE family room at the rear of the home—truly perfect for entertaining or cozy nights in. The thoughtfully updated kitchen boasts white painted cabinetry, quartz countertops, stainless steel appliances, a pantry, and plenty of room to gather. Three bedrooms conveniently located on the main level, plus two downstairs—ideal for guests, hobbies, or extended family. Don't miss all the original built-ins throughout the home and other MCM touches!
The expansive 11,108 sq ft lot offers room to relax and grow. Enjoy your morning coffee or summer gatherings on the large paver patio. A detached two-car garage adds extra convenience, while a fully fenced backyard gives plenty of space for furry friends and huge gatherings!
Turn your attention now to the two unique outbuildings that elevate this property above the rest: 1)The heated Zen Shed/Home Office/Exercise Room perfect for remote work or quiet escapes and 2) a sunlit 100 sq ft art studio/workshop for creative outlets and home projects.
With three cozy wood-burning fireplaces, easy access to downtown Denver and I-70, and walkable access to restaurants, a new Pickleball warehouse, and serene local trails, this one-of-a-kind property offers the ideal balance of location, lifestyle, and livability.
Welcome home!
Contact an agent
Home facts
- Year built:1951
- Listing Id #:8402960
Rooms and interior
- Bedrooms:5
- Total bathrooms:3
- Full bathrooms:2
- Half bathrooms:1
- Living area:3,056 sq. ft.
Heating and cooling
- Cooling:Evaporative Cooling
- Heating:Hot Water, Natural Gas
Structure and exterior
- Roof:Composition
- Year built:1951
- Building area:3,056 sq. ft.
- Lot area:0.26 Acres
Schools
- High school:Wheat Ridge
- Middle school:Everitt
- Elementary school:Stevens
Utilities
- Water:Public
- Sewer:Public Sewer
Finances and disclosures
- Price:$899,900
- Price per sq. ft.:$294.47
- Tax amount:$3,869 (2024)
New listings near 4040 Cody Street
- Coming Soon
 $890,000Coming Soon4 beds 4 baths
$890,000Coming Soon4 beds 4 baths4020 Fenton Court, Denver, CO 80212
MLS# 9189229Listed by: TRAILHEAD RESIDENTIAL GROUP - New
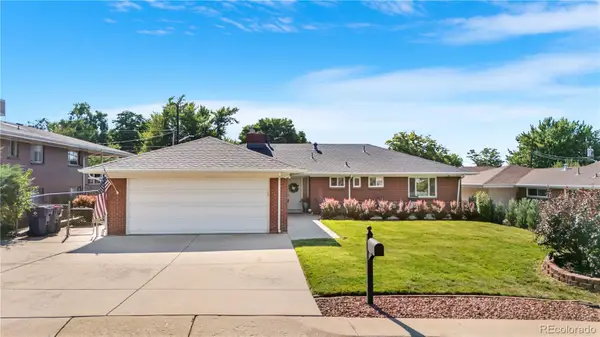 $715,000Active3 beds 2 baths1,827 sq. ft.
$715,000Active3 beds 2 baths1,827 sq. ft.3645 Holland Court, Wheat Ridge, CO 80033
MLS# 8487301Listed by: COLORADO HOME REALTY - Coming SoonOpen Sat, 10am to 12pm
 $185,000Coming Soon1 beds 1 baths
$185,000Coming Soon1 beds 1 baths7740 W 35th Avenue #208, Wheat Ridge, CO 80033
MLS# 5747748Listed by: KELLER WILLIAMS DTC - New
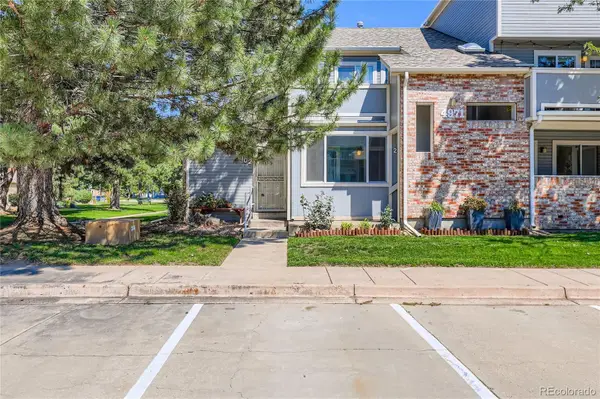 $265,000Active2 beds 2 baths1,151 sq. ft.
$265,000Active2 beds 2 baths1,151 sq. ft.4971 Garrison Street #102A, Wheat Ridge, CO 80033
MLS# 5833334Listed by: COMPASS COLORADO, LLC - BOULDER - Open Sat, 1 to 3pmNew
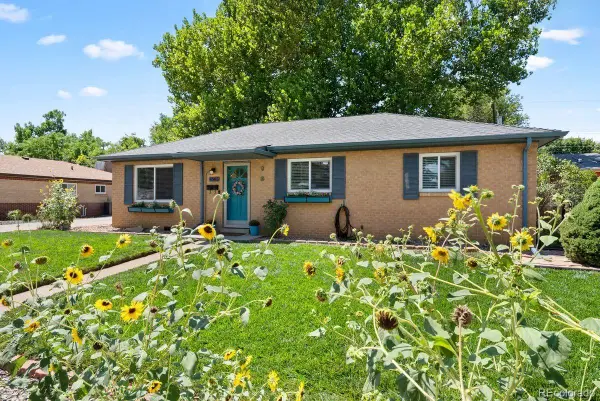 $525,000Active3 beds 2 baths1,075 sq. ft.
$525,000Active3 beds 2 baths1,075 sq. ft.4565 Flower Street, Wheat Ridge, CO 80033
MLS# 3545113Listed by: LIV SOTHEBY'S INTERNATIONAL REALTY - New
 $835,000Active4 beds 4 baths2,516 sq. ft.
$835,000Active4 beds 4 baths2,516 sq. ft.4000 Upham Street, Wheat Ridge, CO 80033
MLS# 4570494Listed by: LIV SOTHEBY'S INTERNATIONAL REALTY - New
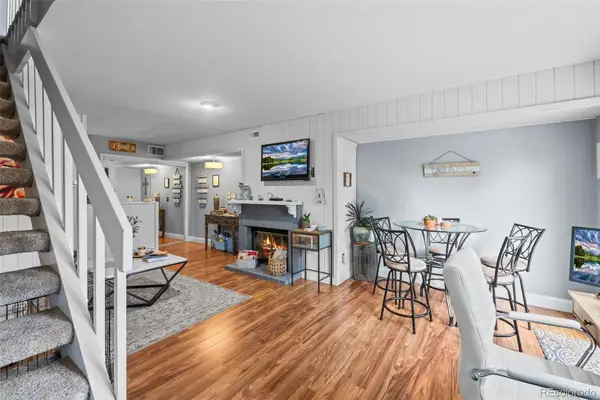 $305,000Active2 beds 1 baths858 sq. ft.
$305,000Active2 beds 1 baths858 sq. ft.4921 Garrison Street #204G, Wheat Ridge, CO 80033
MLS# 5112393Listed by: AVENUES UNLIMITED - New
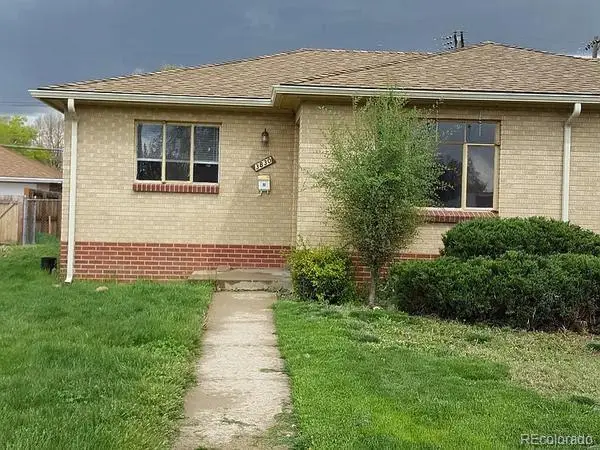 $550,000Active3 beds 2 baths1,548 sq. ft.
$550,000Active3 beds 2 baths1,548 sq. ft.3820-3830 Pierce Street, Wheat Ridge, CO 80033
MLS# 7861538Listed by: ROCKY MOUNTAIN REAL ESTATE INC - Coming Soon
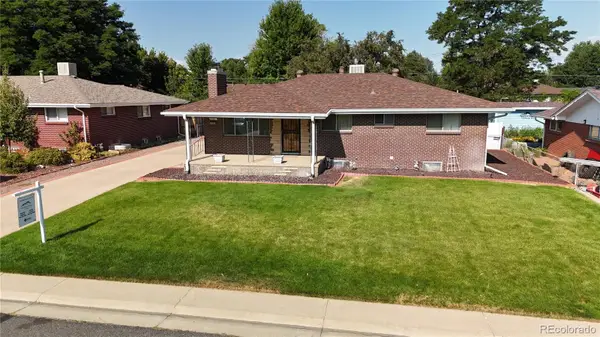 $599,000Coming Soon5 beds 3 baths
$599,000Coming Soon5 beds 3 baths4561 Quay Street, Wheat Ridge, CO 80033
MLS# 2965705Listed by: HOMESMART - New
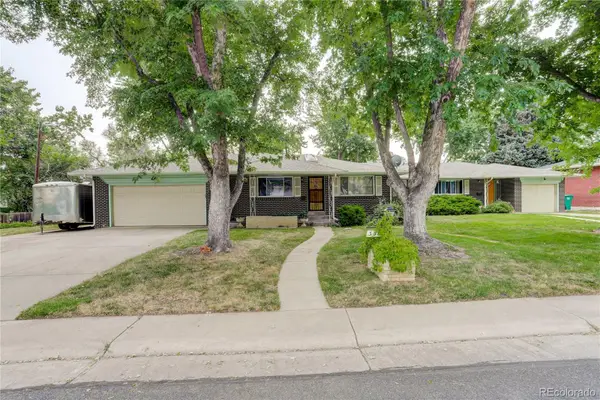 $825,000Active4 beds 3 baths3,635 sq. ft.
$825,000Active4 beds 3 baths3,635 sq. ft.3380 Yarrow Street, Wheat Ridge, CO 80033
MLS# 8852879Listed by: COLDWELL BANKER REALTY 56

