4540 Yarrow Street, Wheat Ridge, CO 80033
Local realty services provided by:ERA New Age
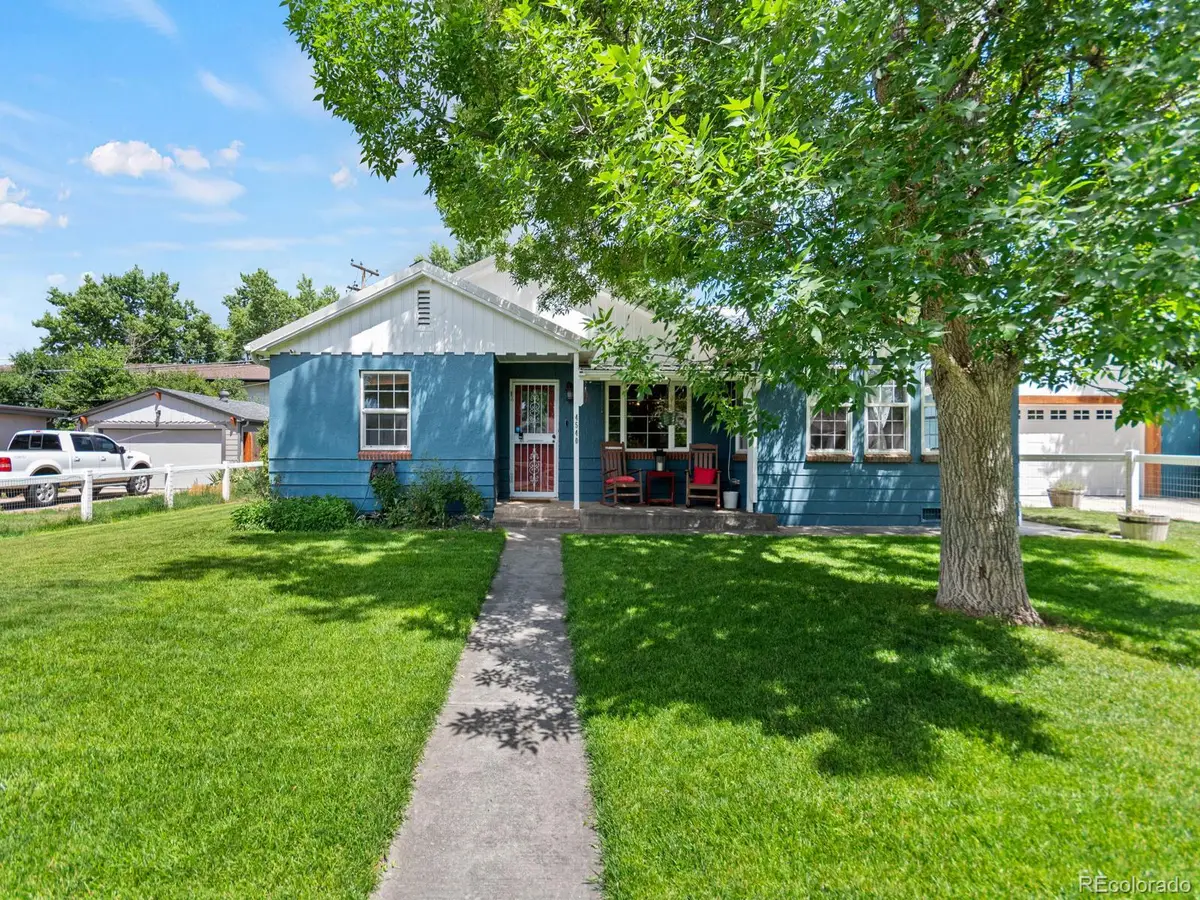
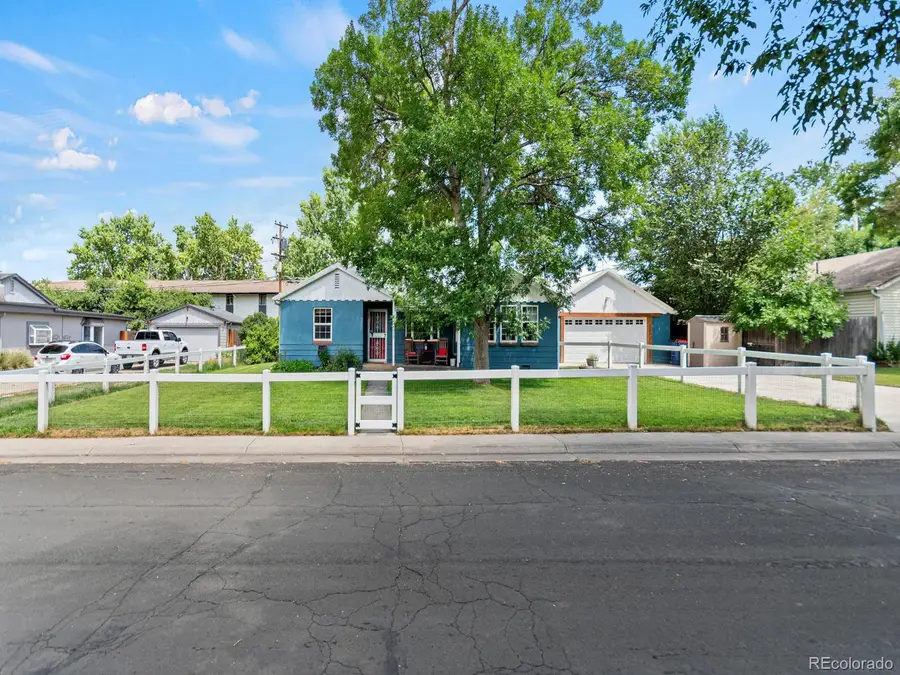
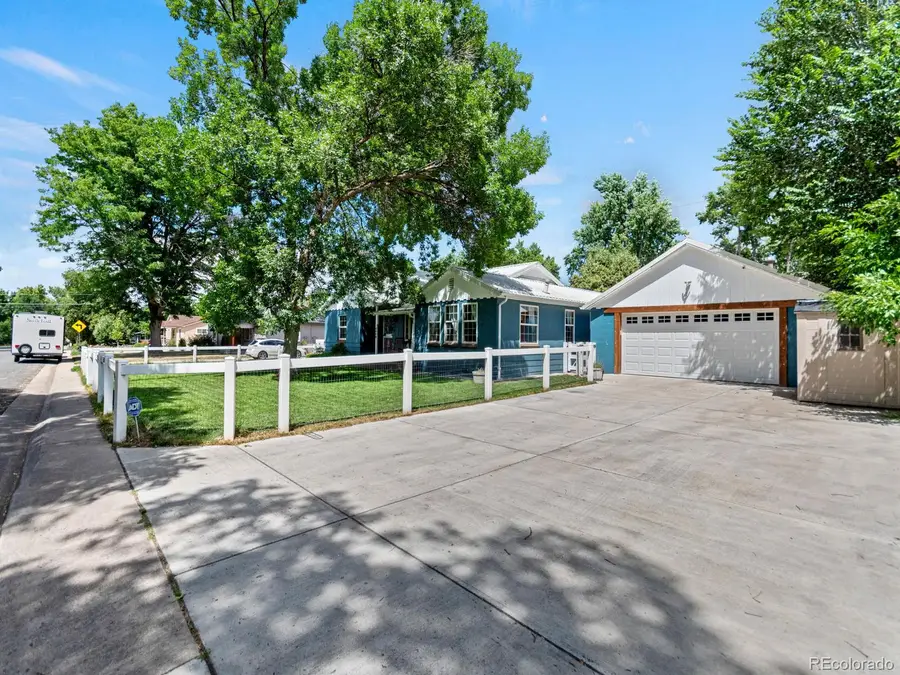
Listed by:froylan vazquezFroyVasquez@kw.com
Office:keller williams realty downtown llc.
MLS#:8563713
Source:ML
Price summary
- Price:$650,000
- Price per sq. ft.:$419.9
About this home
“Dream Home Alert — Custom Garage Workshop, EV & RV Ready, Garden Oasis, and Smart-Living Included!”
Step into this beautifully appointed home featuring a premium 2-car garage/workshop—complete with epoxy-coated floors, bright LED lighting, dual 220?V outlets, heater and swamp cooler, and insulated doors—ideal for mechanics, hobbyists, car lovers, or those needing serious storage and workspace. RV enthusiasts and EV drivers alike will appreciate dedicated parking spaces for both—EV station ready.
Outside, enjoy a fully irrigated yard with raised garden beds (squirrel-resistant!), perfectly manicured by a sprinkler system. The fence-enclosed backyard provides privacy and a safe haven for kids and pets.
Durability meets style with a long-lasting metal roof, smart thermostat, and video doorbell, offering comfort, security, and energy savings. The well-appointed master suite boasts a walk-in closet, and the adjacent multipurpose room offers flexible space for an office, gym, or hobby area. Plus, original built-ins create timeless value and charm.
Contact an agent
Home facts
- Year built:1950
- Listing Id #:8563713
Rooms and interior
- Bedrooms:3
- Total bathrooms:2
- Full bathrooms:2
- Living area:1,548 sq. ft.
Heating and cooling
- Cooling:Central Air
- Heating:Forced Air, Hot Water
Structure and exterior
- Roof:Metal
- Year built:1950
- Building area:1,548 sq. ft.
- Lot area:0.21 Acres
Schools
- High school:Wheat Ridge
- Middle school:Everitt
- Elementary school:Stevens
Utilities
- Water:Public, Well
- Sewer:Public Sewer
Finances and disclosures
- Price:$650,000
- Price per sq. ft.:$419.9
- Tax amount:$3,325 (2024)
New listings near 4540 Yarrow Street
- New
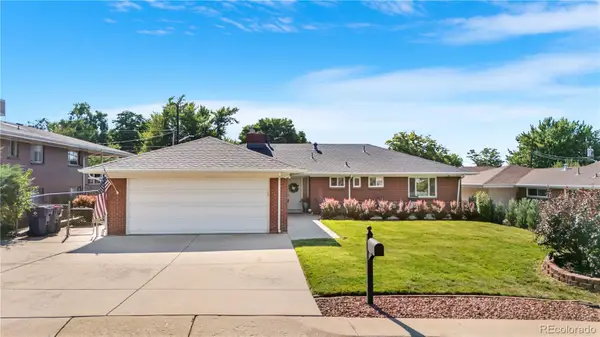 $715,000Active3 beds 2 baths1,827 sq. ft.
$715,000Active3 beds 2 baths1,827 sq. ft.3645 Holland Court, Wheat Ridge, CO 80033
MLS# 8487301Listed by: COLORADO HOME REALTY - Coming SoonOpen Sat, 10am to 12pm
 $185,000Coming Soon1 beds 1 baths
$185,000Coming Soon1 beds 1 baths7740 W 35th Avenue #208, Wheat Ridge, CO 80033
MLS# 5747748Listed by: KELLER WILLIAMS DTC - New
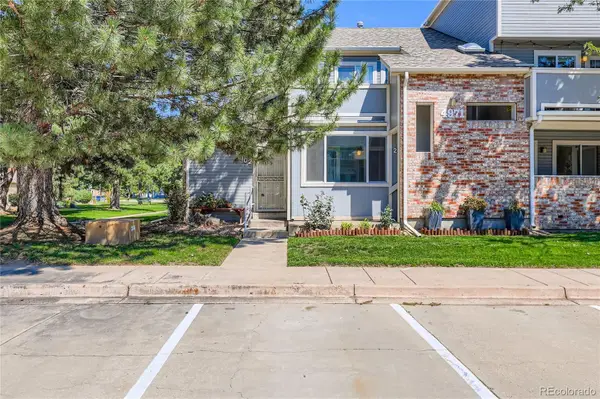 $265,000Active2 beds 2 baths1,151 sq. ft.
$265,000Active2 beds 2 baths1,151 sq. ft.4971 Garrison Street #102A, Wheat Ridge, CO 80033
MLS# 5833334Listed by: COMPASS COLORADO, LLC - BOULDER - Open Sat, 1 to 3pmNew
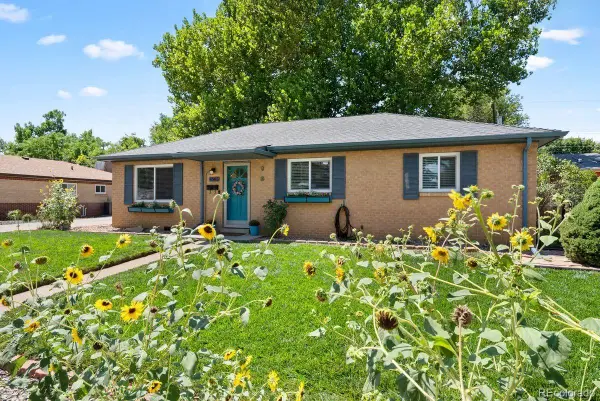 $525,000Active3 beds 2 baths1,075 sq. ft.
$525,000Active3 beds 2 baths1,075 sq. ft.4565 Flower Street, Wheat Ridge, CO 80033
MLS# 3545113Listed by: LIV SOTHEBY'S INTERNATIONAL REALTY - New
 $835,000Active4 beds 4 baths2,516 sq. ft.
$835,000Active4 beds 4 baths2,516 sq. ft.4000 Upham Street, Wheat Ridge, CO 80033
MLS# 4570494Listed by: LIV SOTHEBY'S INTERNATIONAL REALTY - New
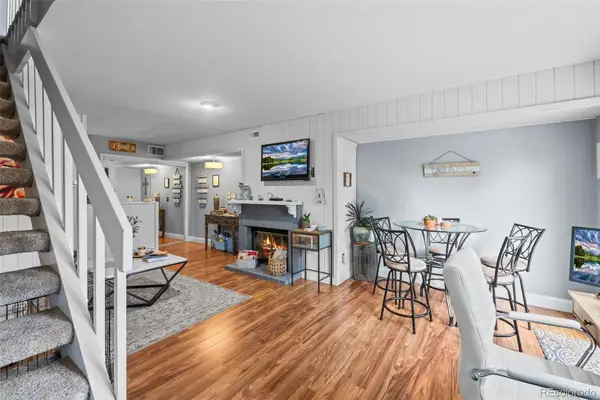 $305,000Active2 beds 1 baths858 sq. ft.
$305,000Active2 beds 1 baths858 sq. ft.4921 Garrison Street #204G, Wheat Ridge, CO 80033
MLS# 5112393Listed by: AVENUES UNLIMITED - New
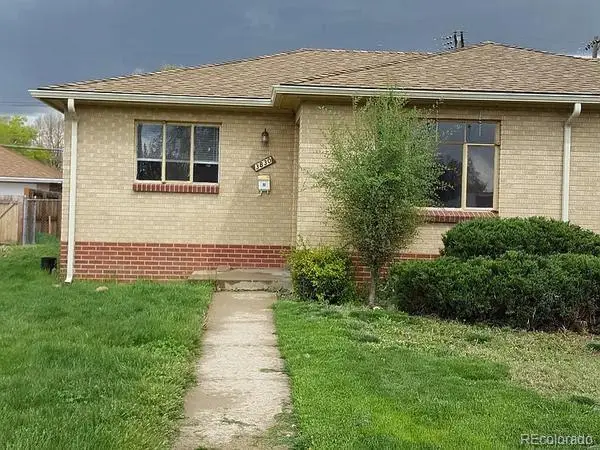 $550,000Active3 beds 2 baths1,548 sq. ft.
$550,000Active3 beds 2 baths1,548 sq. ft.3820-3830 Pierce Street, Wheat Ridge, CO 80033
MLS# 7861538Listed by: ROCKY MOUNTAIN REAL ESTATE INC - Coming Soon
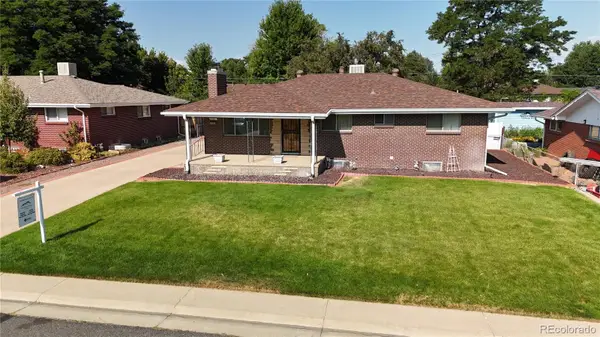 $599,000Coming Soon5 beds 3 baths
$599,000Coming Soon5 beds 3 baths4561 Quay Street, Wheat Ridge, CO 80033
MLS# 2965705Listed by: HOMESMART - New
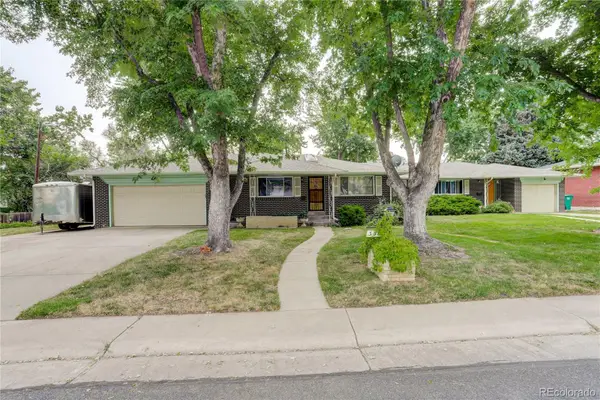 $825,000Active4 beds 3 baths3,635 sq. ft.
$825,000Active4 beds 3 baths3,635 sq. ft.3380 Yarrow Street, Wheat Ridge, CO 80033
MLS# 8852879Listed by: COLDWELL BANKER REALTY 56 - New
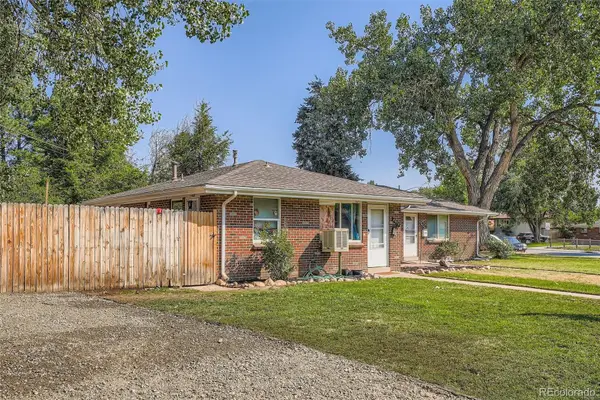 $589,900Active4 beds 2 baths1,566 sq. ft.
$589,900Active4 beds 2 baths1,566 sq. ft.8805 W 46th Avenue, Wheat Ridge, CO 80033
MLS# 5276165Listed by: METROPOLITAN DENVER RE BROKERAGE

