5 Hillside Drive, Wheat Ridge, CO 80215
Local realty services provided by:ERA Shields Real Estate

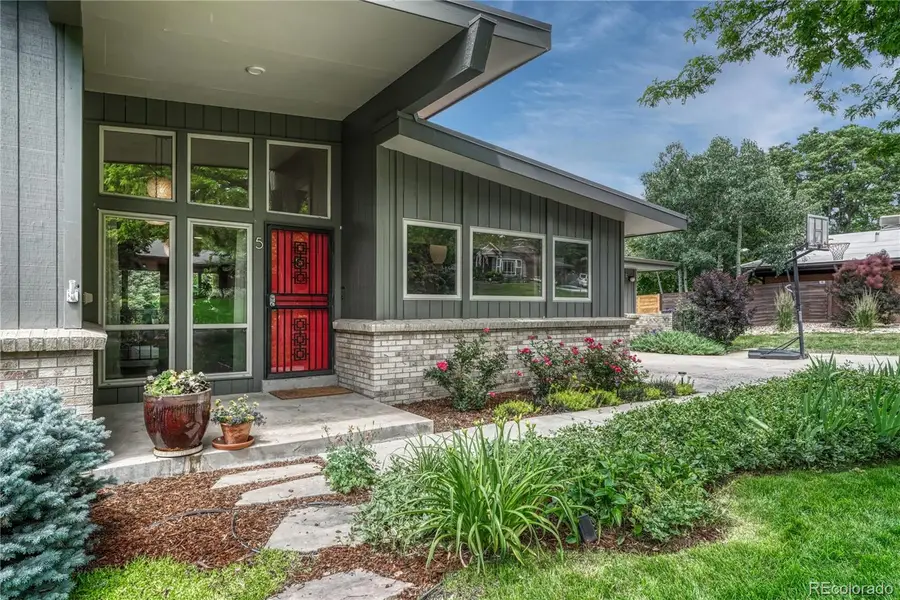

5 Hillside Drive,Wheat Ridge, CO 80215
$1,250,000
- 5 Beds
- 3 Baths
- 3,344 sq. ft.
- Single family
- Pending
Listed by:jean & rick oliphantagentjeanoliphant@gmail.com,303-888-2361
Office:west and main homes inc
MLS#:7111492
Source:ML
Price summary
- Price:$1,250,000
- Price per sq. ft.:$373.8
About this home
A 60's vibe starts as soon as you drive into the neighborhood. Welcome to Paramount Heights, THE place to live for superb mid-century modern homes on tree-lined streets.
The distinctive angled roof gives this house that iconic mid-century style and the expansive green lawn harkens back to a day when everyone was out on Sunday mowing their yard wearing sandals and socks.
Geometric front windows lead to the tiled entryway and original staircase chandelier. Into the kitchen for Cherry Cabs, 1 of 2 George Nelson light fixtures, a center island w/prep sink & seating. Miles of white quartz countertops make baking those scratch biscuits a breeze. Bamboo flooring runs throughout the main level & inset lighting is prevalent throughout adding functionality to cool 60's styling. The dining room has the other GN light fixture and space for big holiday gatherings. 2 sets of glass doors bring in natural light and open onto the huge covered deck blending indoor/outdoor living spaces.
There's a theme to all of the bedrooms in the house...large. The main-floor primary suite could house Shaq's bed and the attached 3/4 bath features a tall walk-in shower lined with giant slabs of granite. A walk-in closet is nice & the vanity has fun retro-style lighting.
Both of the hall baths, upstairs & downstairs have new vanities that fit in seamlessly with the original interior. The walk-out basement features a kitchenette that houses the included modern-take pool table...talk about sports party paradise. Very cool cabinetry, tiled-backsplash and the mini-fridge and kegerator keep snacks & beverages handy. A gas fireplace keeps the family room cozy. 2 more sets of glass doors takes the party outside to a covered patio, a large stamped concrete patio and a beautiful tree-surrounded yard. The boiler and new water heater are both supplemented by Solar Collector Panels that pre-heat water for both systems and decrease energy bills.
The 60's are calling. Be sure and pick up.
Contact an agent
Home facts
- Year built:1969
- Listing Id #:7111492
Rooms and interior
- Bedrooms:5
- Total bathrooms:3
- Full bathrooms:1
- Living area:3,344 sq. ft.
Heating and cooling
- Cooling:Central Air
- Heating:Baseboard, Hot Water
Structure and exterior
- Year built:1969
- Building area:3,344 sq. ft.
- Lot area:0.34 Acres
Schools
- High school:Wheat Ridge
- Middle school:Everitt
- Elementary school:Prospect Valley
Utilities
- Water:Public
- Sewer:Public Sewer
Finances and disclosures
- Price:$1,250,000
- Price per sq. ft.:$373.8
- Tax amount:$5,516 (2024)
New listings near 5 Hillside Drive
- Coming Soon
 $890,000Coming Soon4 beds 4 baths
$890,000Coming Soon4 beds 4 baths4020 Fenton Court, Denver, CO 80212
MLS# 9189229Listed by: TRAILHEAD RESIDENTIAL GROUP - New
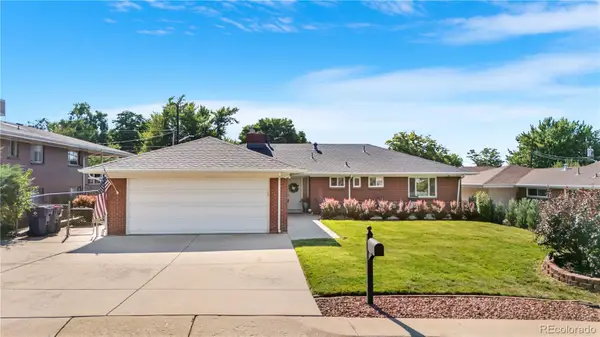 $715,000Active3 beds 2 baths1,827 sq. ft.
$715,000Active3 beds 2 baths1,827 sq. ft.3645 Holland Court, Wheat Ridge, CO 80033
MLS# 8487301Listed by: COLORADO HOME REALTY - Coming SoonOpen Sat, 10am to 12pm
 $185,000Coming Soon1 beds 1 baths
$185,000Coming Soon1 beds 1 baths7740 W 35th Avenue #208, Wheat Ridge, CO 80033
MLS# 5747748Listed by: KELLER WILLIAMS DTC - New
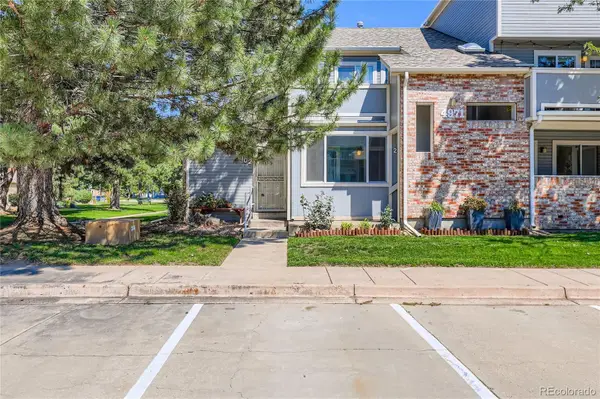 $265,000Active2 beds 2 baths1,151 sq. ft.
$265,000Active2 beds 2 baths1,151 sq. ft.4971 Garrison Street #102A, Wheat Ridge, CO 80033
MLS# 5833334Listed by: COMPASS COLORADO, LLC - BOULDER - Open Sat, 1 to 3pmNew
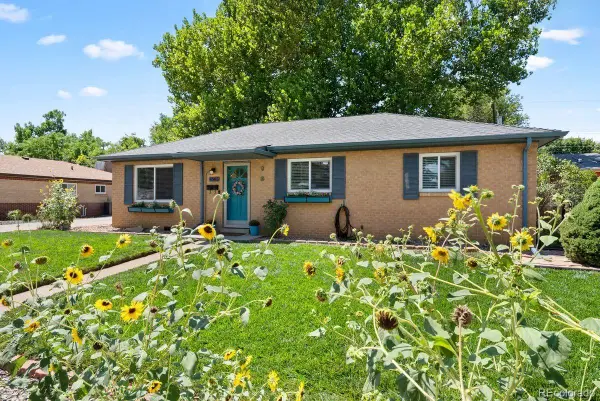 $525,000Active3 beds 2 baths1,075 sq. ft.
$525,000Active3 beds 2 baths1,075 sq. ft.4565 Flower Street, Wheat Ridge, CO 80033
MLS# 3545113Listed by: LIV SOTHEBY'S INTERNATIONAL REALTY - New
 $835,000Active4 beds 4 baths2,516 sq. ft.
$835,000Active4 beds 4 baths2,516 sq. ft.4000 Upham Street, Wheat Ridge, CO 80033
MLS# 4570494Listed by: LIV SOTHEBY'S INTERNATIONAL REALTY - New
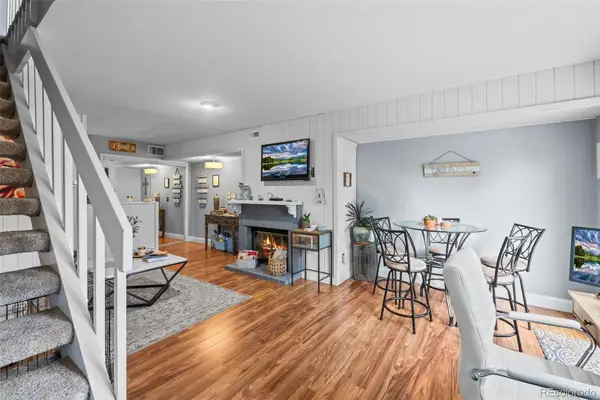 $305,000Active2 beds 1 baths858 sq. ft.
$305,000Active2 beds 1 baths858 sq. ft.4921 Garrison Street #204G, Wheat Ridge, CO 80033
MLS# 5112393Listed by: AVENUES UNLIMITED - New
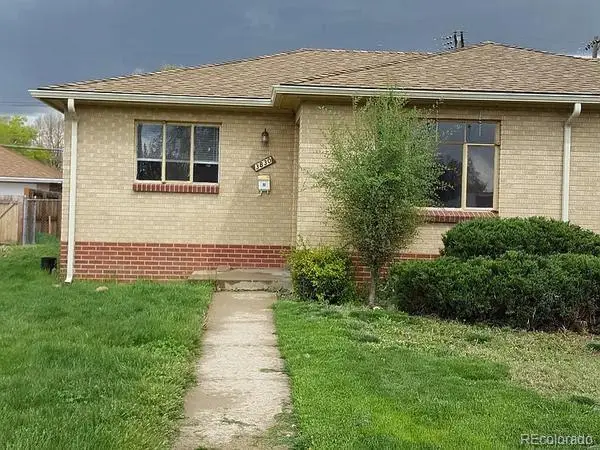 $550,000Active3 beds 2 baths1,548 sq. ft.
$550,000Active3 beds 2 baths1,548 sq. ft.3820-3830 Pierce Street, Wheat Ridge, CO 80033
MLS# 7861538Listed by: ROCKY MOUNTAIN REAL ESTATE INC - Coming Soon
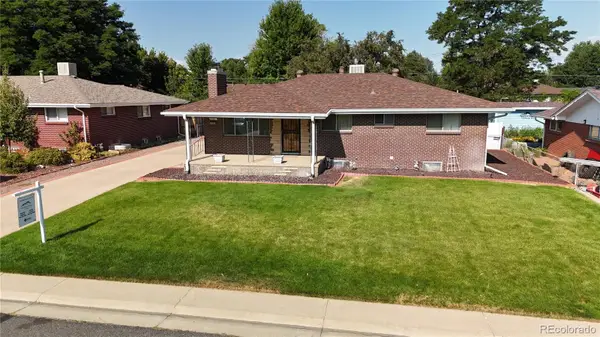 $599,000Coming Soon5 beds 3 baths
$599,000Coming Soon5 beds 3 baths4561 Quay Street, Wheat Ridge, CO 80033
MLS# 2965705Listed by: HOMESMART - New
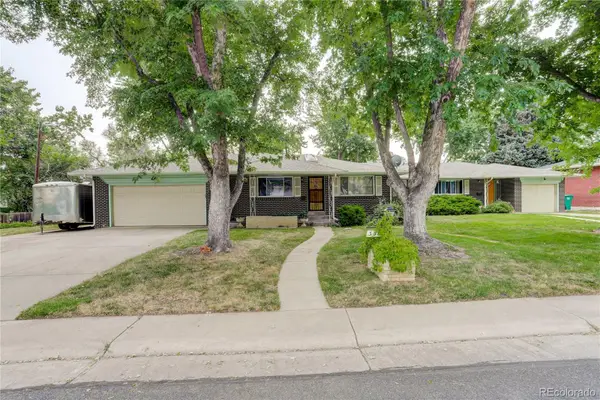 $825,000Active4 beds 3 baths3,635 sq. ft.
$825,000Active4 beds 3 baths3,635 sq. ft.3380 Yarrow Street, Wheat Ridge, CO 80033
MLS# 8852879Listed by: COLDWELL BANKER REALTY 56

