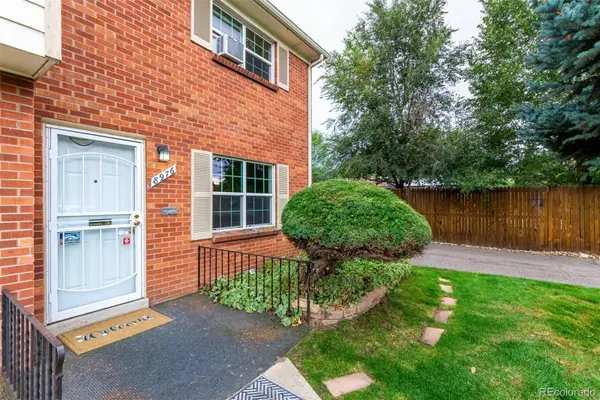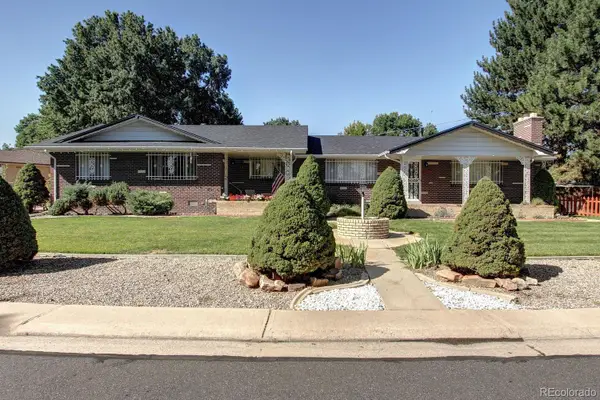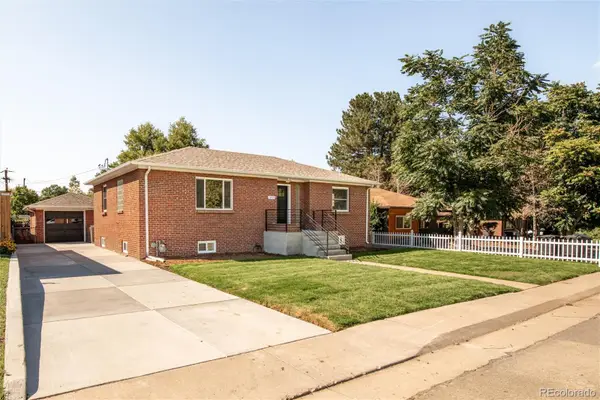5354 Pierson Court, Wheat Ridge, CO 80033
Local realty services provided by:ERA New Age
5354 Pierson Court,Wheat Ridge, CO 80033
$1,180,000
- 4 Beds
- 5 Baths
- 3,810 sq. ft.
- Single family
- Active
Listed by:marina kondratishinrinapsh@hotmail.com,303-437-4038
Office:homesmart
MLS#:4659665
Source:ML
Price summary
- Price:$1,180,000
- Price per sq. ft.:$309.71
- Monthly HOA dues:$96
About this home
This stunning and spacious home is situated on a premium lot adjacent to an open space & boasts an open-concept layout that is beautifully accented with modern finishes. Featuring 4 ample bedrooms and 5 bathrooms, along with a dedicated office/study on the main level, an upstairs loft, a 2-car garage, and a delightful recreation room complete with a fantastic wet bar in the fully finished basement. The impressive modern kitchen is a dream for any culinary enthusiast, showcasing a 36-inch gas cooktop, a built-in oven/microwave combo, a 36-inch designer hood, and elegant 42-inch soft-close white cabinetry. The kitchen is further enhanced by gorgeous quartz countertops, a stylish tile backsplash, an island with a convenient pull-out trash compartment, stainless-steel appliances, and a spacious pantry that offers ample storage. On the second floor, you’ll discover 3 bedrooms, including a luxurious primary suite featuring vaulted ceilings, a generous walk-in closet, and a 5-piece owner's bath. The additional 2 bedrooms each have their own bathrooms for added convenience. Notable features throughout the home include 9-foot ceilings and large windows that allow for plenty of natural light, central air conditioning, quartz countertops in every area, upscale vinyl flooring, and spacious walk-in closets. The professionally finished basement provides a wonderful recreation space, an outstanding wet bar with a wine cooler, one bedroom, and a full bath. Step outside to discover a generously sized beautiful private backyard, which includes a large patio and stunningly landscaped grounds. This home is equipped with a radon mitigation system and a tankless water heater, ensuring both efficiency and comfort. With the added benefit of low property taxes and a fully permitted finished basement by the City of Wheat Ridge, this home is an exceptional find. Conveniently located just a short stroll from scenic trails, Stenger Sports Complex, Skyline Park, light rail, shopping, and I-70.
Contact an agent
Home facts
- Year built:2022
- Listing ID #:4659665
Rooms and interior
- Bedrooms:4
- Total bathrooms:5
- Full bathrooms:4
- Half bathrooms:1
- Living area:3,810 sq. ft.
Heating and cooling
- Cooling:Central Air
- Heating:Forced Air
Structure and exterior
- Roof:Composition
- Year built:2022
- Building area:3,810 sq. ft.
- Lot area:0.13 Acres
Schools
- High school:Arvada West
- Middle school:Drake
- Elementary school:Vanderhoof
Utilities
- Water:Public
- Sewer:Public Sewer
Finances and disclosures
- Price:$1,180,000
- Price per sq. ft.:$309.71
- Tax amount:$5,187 (2024)
New listings near 5354 Pierson Court
- New
 $549,900Active3 beds 3 baths1,942 sq. ft.
$549,900Active3 beds 3 baths1,942 sq. ft.5160 Ward Road, Wheat Ridge, CO 80033
MLS# 6323017Listed by: RE/MAX OF CHERRY CREEK - New
 $725,000Active4 beds 2 baths2,038 sq. ft.
$725,000Active4 beds 2 baths2,038 sq. ft.7265 W 27th Avenue, Wheat Ridge, CO 80033
MLS# 7153207Listed by: 8Z REAL ESTATE - Open Sat, 12 to 2pmNew
 $715,000Active3 beds 2 baths1,598 sq. ft.
$715,000Active3 beds 2 baths1,598 sq. ft.4055 Depew Street, Wheat Ridge, CO 80212
MLS# 7927271Listed by: COMPASS - DENVER - Open Sat, 11am to 1pmNew
 $1,199,000Active6 beds 6 baths7,322 sq. ft.
$1,199,000Active6 beds 6 baths7,322 sq. ft.3220 Estes Street, Wheat Ridge, CO 80033
MLS# 9682114Listed by: KELLER WILLIAMS ADVANTAGE REALTY LLC - New
 $749,000Active4 beds 4 baths2,135 sq. ft.
$749,000Active4 beds 4 baths2,135 sq. ft.10163 W 38th Avenue, Wheat Ridge, CO 80033
MLS# 3315554Listed by: INVALESCO REAL ESTATE  $310,000Active2 beds 1 baths818 sq. ft.
$310,000Active2 beds 1 baths818 sq. ft.6005 W 39th Avenue #6005, Wheat Ridge, CO 80033
MLS# 5226729Listed by: ENGEL & VOLKERS DENVER $975,000Active5 beds 4 baths2,839 sq. ft.
$975,000Active5 beds 4 baths2,839 sq. ft.10320 W 35th Avenue, Wheat Ridge, CO 80033
MLS# 6708341Listed by: COMPASS - DENVER $290,000Active2 beds 2 baths791 sq. ft.
$290,000Active2 beds 2 baths791 sq. ft.8976 W 46th Place #8976, Wheat Ridge, CO 80033
MLS# 9914531Listed by: KELLER WILLIAMS ADVANTAGE REALTY LLC- New
 $875,000Active5 beds 3 baths2,485 sq. ft.
$875,000Active5 beds 3 baths2,485 sq. ft.3381-3391 Yarrow Street, Wheat Ridge, CO 80033
MLS# 5850808Listed by: YOUR CASTLE REAL ESTATE INC - New
 $749,000Active4 beds 2 baths2,136 sq. ft.
$749,000Active4 beds 2 baths2,136 sq. ft.3515 Gray Street, Wheat Ridge, CO 80212
MLS# 1778613Listed by: EPIQUE REALTY
