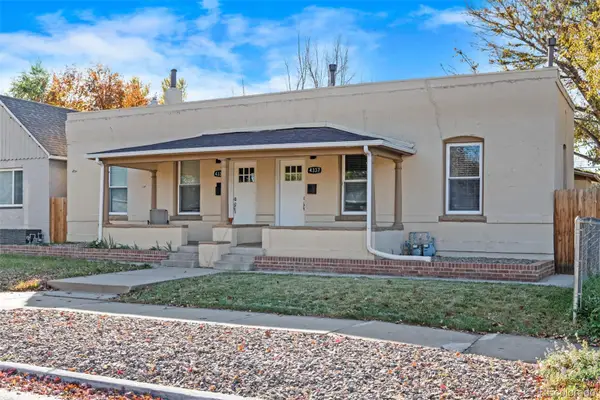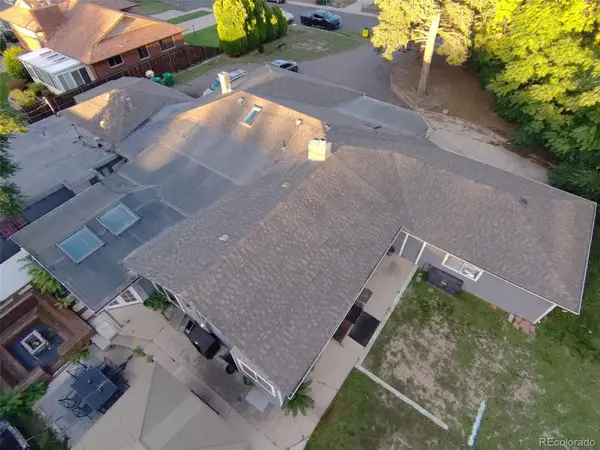5368 Quail Street, Wheat Ridge, CO 80033
Local realty services provided by:ERA Shields Real Estate
5368 Quail Street,Wheat Ridge, CO 80033
$499,900
- 2 Beds
- 3 Baths
- 1,522 sq. ft.
- Townhouse
- Active
Listed by:nathan madlomnathan@bluematch.com,303-521-8247
Office:redfin corporation
MLS#:4787339
Source:ML
Price summary
- Price:$499,900
- Price per sq. ft.:$328.45
- Monthly HOA dues:$116
About this home
Built in 2021, this thoughtfully designed townhome offers modern style and low-maintenance living in the desirable Quail Run community. The home features two spacious bedrooms, each with its own en-suite bathroom, making it ideal for guests or a dual-primary setup. The open main floor is bright and inviting, filled with natural light from multiple windows. Sliding glass doors lead from the living area to a private balcony where you can enjoy morning coffee or unwind in the evening. The kitchen features stainless steel appliances, a gas range, quartz countertops, an island with seating, and plenty of counter space for cooking and entertaining. A main-level half bath adds convenience, while the upstairs laundry closet on the same level as the bedrooms makes chores simple. An attached two-and-a-half-car tandem garage provides secure parking and extra storage. Located in a quiet, well-maintained neighborhood, the home is just minutes from parks, trails, and offers easy access to I-70 for commuting or weekend adventures. Part of a corner building with east-west exposure, this townhome enjoys natural light throughout the day and offers a comfortable, contemporary lifestyle in the heart of Wheat Ridge.
Contact an agent
Home facts
- Year built:2021
- Listing ID #:4787339
Rooms and interior
- Bedrooms:2
- Total bathrooms:3
- Full bathrooms:1
- Half bathrooms:1
- Living area:1,522 sq. ft.
Heating and cooling
- Cooling:Central Air
- Heating:Forced Air, Natural Gas
Structure and exterior
- Year built:2021
- Building area:1,522 sq. ft.
Schools
- High school:Arvada West
- Middle school:Drake
- Elementary school:Vanderhoof
Utilities
- Water:Public
- Sewer:Public Sewer
Finances and disclosures
- Price:$499,900
- Price per sq. ft.:$328.45
- Tax amount:$2,699 (2024)
New listings near 5368 Quail Street
- New
 $799,000Active4 beds 2 baths1,691 sq. ft.
$799,000Active4 beds 2 baths1,691 sq. ft.4333-4337 Ames Street, Denver, CO 80212
MLS# 4639150Listed by: COMPASS - DENVER - New
 $295,000Active2 beds 1 baths791 sq. ft.
$295,000Active2 beds 1 baths791 sq. ft.4785 Carr Street, Wheat Ridge, CO 80033
MLS# 5501122Listed by: THE GOLD STANDARD BROKERAGE - New
 $777,777Active3 beds 2 baths1,896 sq. ft.
$777,777Active3 beds 2 baths1,896 sq. ft.4295 Harlan Street, Wheat Ridge, CO 80033
MLS# 3848051Listed by: ATRIUM REALTY LLC - New
 $395,000Active2 beds 2 baths1,219 sq. ft.
$395,000Active2 beds 2 baths1,219 sq. ft.4737 Flower Street, Wheat Ridge, CO 80033
MLS# 4413612Listed by: RE/MAX PROFESSIONALS - New
 $887,900Active4 beds 3 baths3,165 sq. ft.
$887,900Active4 beds 3 baths3,165 sq. ft.11589 W 39th Avenue, Wheat Ridge, CO 80033
MLS# 5116281Listed by: REAL BROKER, LLC DBA REAL - Open Sun, 12am to 2pmNew
 $480,000Active3 beds 2 baths1,322 sq. ft.
$480,000Active3 beds 2 baths1,322 sq. ft.3501 Sheridan Boulevard, Wheat Ridge, CO 80212
MLS# 3032217Listed by: YOUR CASTLE REAL ESTATE INC - New
 $1,650,000Active7 beds 4 baths4,422 sq. ft.
$1,650,000Active7 beds 4 baths4,422 sq. ft.3625 Chase Street, Wheat Ridge, CO 80212
MLS# 2168340Listed by: KELLER WILLIAMS ADVANTAGE REALTY LLC - Open Sat, 11am to 1pmNew
 $345,900Active2 beds 2 baths967 sq. ft.
$345,900Active2 beds 2 baths967 sq. ft.3771 Quail Street, Wheat Ridge, CO 80033
MLS# 9057659Listed by: 8Z REAL ESTATE - New
 $699,000Active4 beds 3 baths2,550 sq. ft.
$699,000Active4 beds 3 baths2,550 sq. ft.9815 W 37th Avenue, Wheat Ridge, CO 80033
MLS# 1658142Listed by: AMY RYAN GROUP
