7801 W 35th Avenue #1, Wheat Ridge, CO 80033
Local realty services provided by:ERA Teamwork Realty


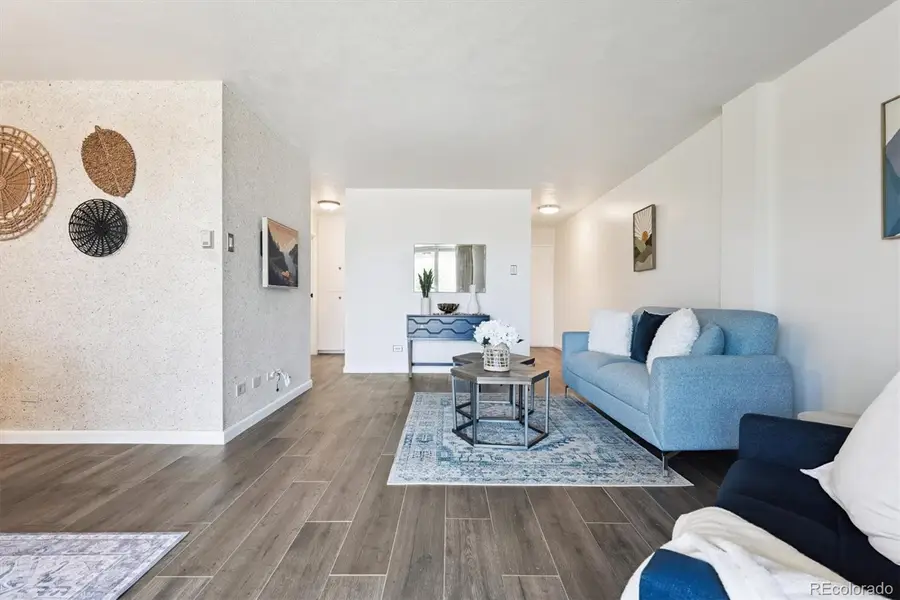
Listed by:juliane molinejulie@juliemoline.com,720-273-8810
Office:distinct real estate llc.
MLS#:6903480
Source:ML
Price summary
- Price:$240,000
- Price per sq. ft.:$222.84
- Monthly HOA dues:$520
About this home
Now’s your chance! This seller is ready to make a move and is considering ALL offers – bring yours today! Live life with ease in this bright and inviting 2-bedroom, 2-bathroom ground-floor end unit, perfectly designed for an active, low-maintenance 55 plus lifestyle. Step out from your spacious living area onto your patio—ideal for morning coffee, evening relaxation, or entertaining guests.
Inside, you’ll find durable tile flooring throughout, a generous dining area, spacious bedrooms. The primary bed room has double closet and a updated walk in shower - offering both comfort and practicality in every corner. This condo also includes a private storage closet and an exclusive-use carport—just steps from your door.
Accessibility is a breeze with building elevators and a wheelchair-accessible ramp, and the community itself is as welcoming as it is convenient.
You’ll love the vibrant HOA amenities: unwind in the outdoor pool or indoor sauna, stay active in the fitness room, or gather in the recreation/community room—known as the social hub of the building. From regular activities and events to casual get-togethers, it's the perfect place to connect with neighbors and enjoy a lively, friendly atmosphere.
Recent community updates include new carpet in the hallways and common areas, refreshed Balconies (2022), and a new boiler system (2022).
Located near shopping, local eateries, public transportation, and major highways, this condo blends comfort, convenience, and connection.
If you're looking for turn-key living in a friendly, active community—this is it. Schedule your showing today and make it yours!
Contact an agent
Home facts
- Year built:1968
- Listing Id #:6903480
Rooms and interior
- Bedrooms:2
- Total bathrooms:2
- Full bathrooms:1
- Living area:1,077 sq. ft.
Heating and cooling
- Cooling:Air Conditioning-Room
- Heating:Baseboard, Hot Water
Structure and exterior
- Roof:Spanish Tile
- Year built:1968
- Building area:1,077 sq. ft.
Schools
- High school:Wheat Ridge
- Middle school:Everitt
- Elementary school:Stevens
Utilities
- Sewer:Community Sewer
Finances and disclosures
- Price:$240,000
- Price per sq. ft.:$222.84
- Tax amount:$725 (2024)
New listings near 7801 W 35th Avenue #1
- New
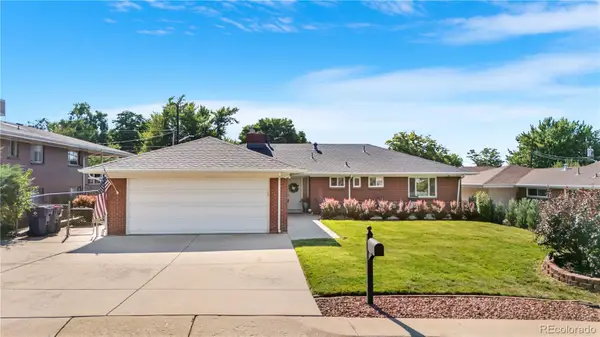 $715,000Active3 beds 2 baths1,827 sq. ft.
$715,000Active3 beds 2 baths1,827 sq. ft.3645 Holland Court, Wheat Ridge, CO 80033
MLS# 8487301Listed by: COLORADO HOME REALTY - Coming SoonOpen Sat, 10am to 12pm
 $185,000Coming Soon1 beds 1 baths
$185,000Coming Soon1 beds 1 baths7740 W 35th Avenue #208, Wheat Ridge, CO 80033
MLS# 5747748Listed by: KELLER WILLIAMS DTC - New
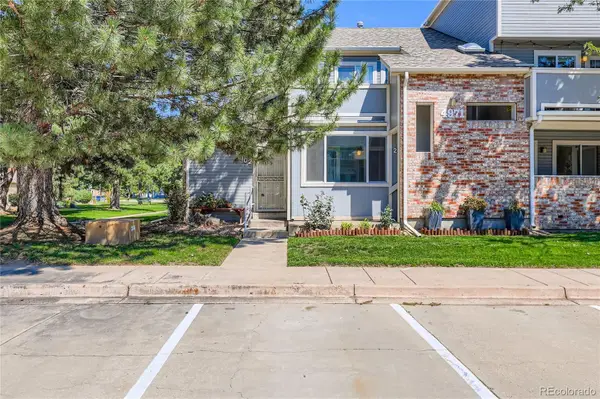 $265,000Active2 beds 2 baths1,151 sq. ft.
$265,000Active2 beds 2 baths1,151 sq. ft.4971 Garrison Street #102A, Wheat Ridge, CO 80033
MLS# 5833334Listed by: COMPASS COLORADO, LLC - BOULDER - Open Sat, 1 to 3pmNew
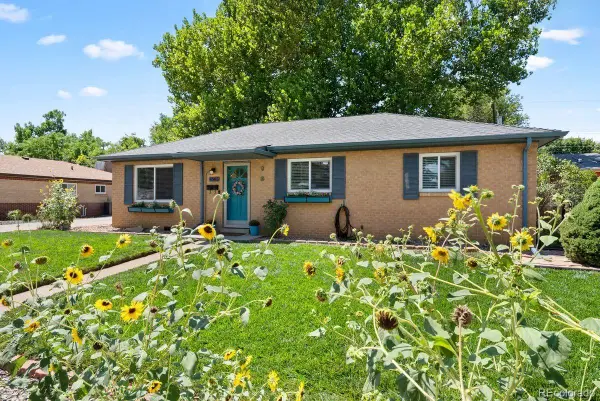 $525,000Active3 beds 2 baths1,075 sq. ft.
$525,000Active3 beds 2 baths1,075 sq. ft.4565 Flower Street, Wheat Ridge, CO 80033
MLS# 3545113Listed by: LIV SOTHEBY'S INTERNATIONAL REALTY - New
 $835,000Active4 beds 4 baths2,516 sq. ft.
$835,000Active4 beds 4 baths2,516 sq. ft.4000 Upham Street, Wheat Ridge, CO 80033
MLS# 4570494Listed by: LIV SOTHEBY'S INTERNATIONAL REALTY - New
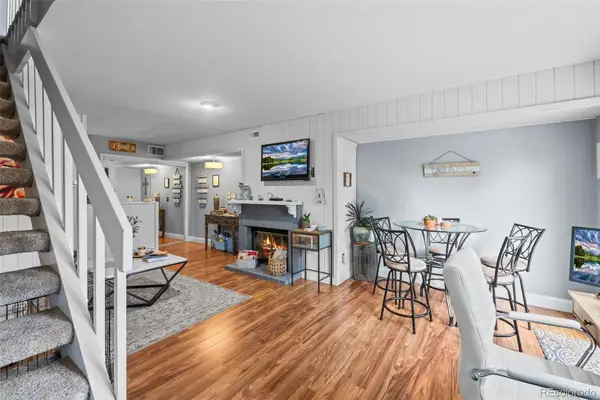 $305,000Active2 beds 1 baths858 sq. ft.
$305,000Active2 beds 1 baths858 sq. ft.4921 Garrison Street #204G, Wheat Ridge, CO 80033
MLS# 5112393Listed by: AVENUES UNLIMITED - New
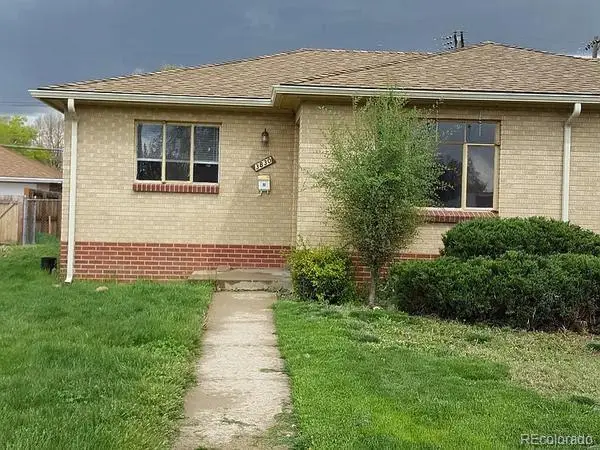 $550,000Active3 beds 2 baths1,548 sq. ft.
$550,000Active3 beds 2 baths1,548 sq. ft.3820-3830 Pierce Street, Wheat Ridge, CO 80033
MLS# 7861538Listed by: ROCKY MOUNTAIN REAL ESTATE INC - Coming Soon
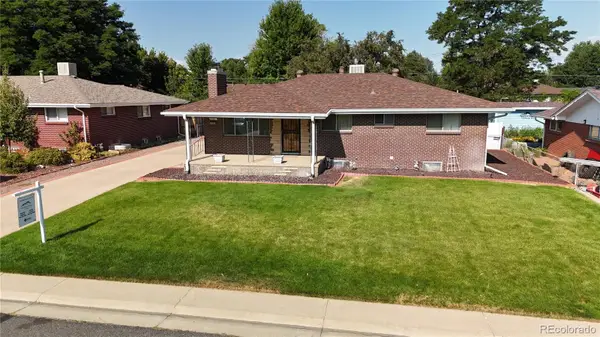 $599,000Coming Soon5 beds 3 baths
$599,000Coming Soon5 beds 3 baths4561 Quay Street, Wheat Ridge, CO 80033
MLS# 2965705Listed by: HOMESMART - New
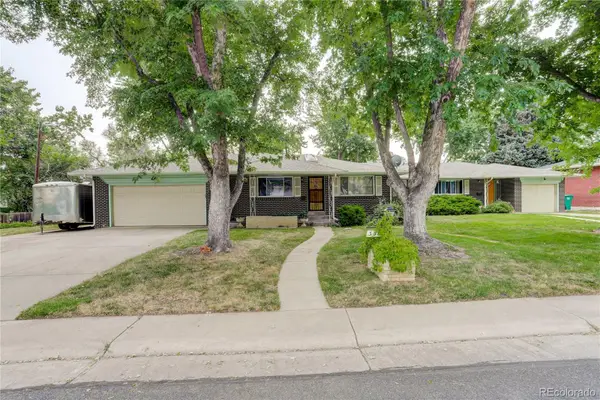 $825,000Active4 beds 3 baths3,635 sq. ft.
$825,000Active4 beds 3 baths3,635 sq. ft.3380 Yarrow Street, Wheat Ridge, CO 80033
MLS# 8852879Listed by: COLDWELL BANKER REALTY 56 - New
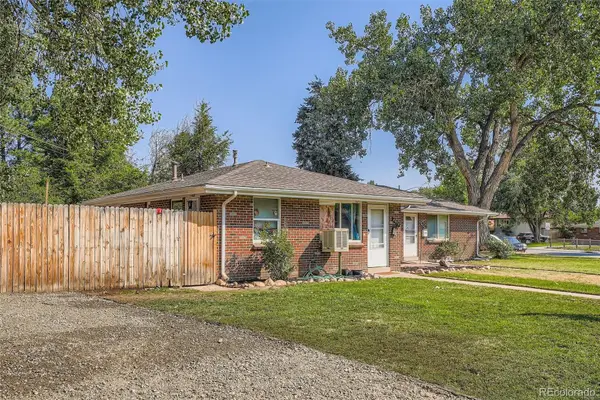 $589,900Active4 beds 2 baths1,566 sq. ft.
$589,900Active4 beds 2 baths1,566 sq. ft.8805 W 46th Avenue, Wheat Ridge, CO 80033
MLS# 5276165Listed by: METROPOLITAN DENVER RE BROKERAGE

