7808 W 43rd Place, Wheat Ridge, CO 80033
Local realty services provided by:ERA New Age
Listed by: rob kittle, laura michaud9702189200
Office: kittle real estate
MLS#:IR1041796
Source:ML
Price summary
- Price:$460,000
- Price per sq. ft.:$337.24
About this home
SELLER IS VERY MOTIVATED. BRING ALL OFFERS / RATE BUYDOWN MAY BE AVAILABLE WITH A FULL PRICE OFFER. This impeccably maintained 3-story condo in Yarrow Gardens offers a low-maintenance, lock-and-leave lifestyle with the perfect blend of comfort, convenience, and modern design-all just minutes from local shops, dining, and Denver attractions! OVERSIZED ATTACHED 1-CAR GARAGE! Step into a home that shines with upgraded finishes and an interior that feels fresh and brand-new. Sunlight pours into the second floor living space, where everything just flows between the living, dining, and kitchen areas that makes it easy to relax or entertain. The kitchen is equipped with stainless steel appliances, ample prep space, and plenty of storage, catering to all your culinary needs with ease. Step out onto your own private balcony, a perfect little perch for enjoying a coffee, catching a sunset, or simply soaking in the vibe of the surrounding neighborhood. Upstairs, you'll find two generously sized bedrooms that each feature their own ensuite bath and walk-in closet, giving everyone their own tucked-away retreat. The lower-level entry connects directly to the attached 1-car garage and includes a flex space that can be tailored to your needs, whether as a home office, gym, or extra storage area. Solar panels are an eco-friendly bonus, which helps lower your utility bills while boosting your home's energy efficiency. Prime location, within walking distance to local restaurants and shops, with Crown Hill Park and the Wheat Ridge Rec Center just minutes away. And when you need to head into Denver, access is a breeze with major routes nearby.
Contact an agent
Home facts
- Year built:2020
- Listing ID #:IR1041796
Rooms and interior
- Bedrooms:2
- Total bathrooms:3
- Full bathrooms:1
- Half bathrooms:1
- Living area:1,364 sq. ft.
Heating and cooling
- Cooling:Central Air
- Heating:Forced Air
Structure and exterior
- Roof:Composition
- Year built:2020
- Building area:1,364 sq. ft.
- Lot area:0.02 Acres
Schools
- High school:Wheat Ridge
- Middle school:Everitt
- Elementary school:Stevens
Utilities
- Water:Public
- Sewer:Public Sewer
Finances and disclosures
- Price:$460,000
- Price per sq. ft.:$337.24
- Tax amount:$7,525 (2024)
New listings near 7808 W 43rd Place
- New
 $550,000Active3 beds 2 baths1,202 sq. ft.
$550,000Active3 beds 2 baths1,202 sq. ft.8530 W 46th Avenue, Wheat Ridge, CO 80033
MLS# 1531263Listed by: EXP REALTY, LLC - New
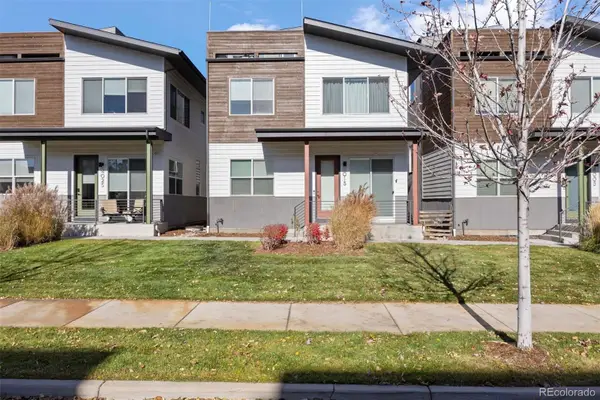 $860,000Active4 beds 5 baths2,942 sq. ft.
$860,000Active4 beds 5 baths2,942 sq. ft.4015 Fenton Court, Wheat Ridge, CO 80212
MLS# 3413651Listed by: LIV SOTHEBY'S INTERNATIONAL REALTY - Open Sat, 1 to 3pmNew
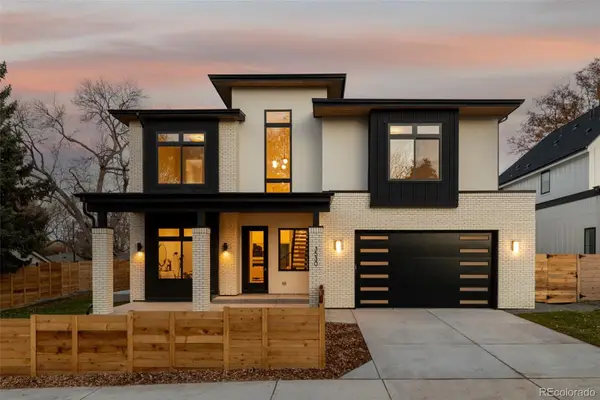 $1,895,000Active5 beds 5 baths4,433 sq. ft.
$1,895,000Active5 beds 5 baths4,433 sq. ft.3530 Fenton Street, Wheat Ridge, CO 80212
MLS# 5600457Listed by: MODUS REAL ESTATE - New
 $699,500Active3 beds 2 baths2,625 sq. ft.
$699,500Active3 beds 2 baths2,625 sq. ft.7221 W 48th Avenue, Wheat Ridge, CO 80033
MLS# 4583735Listed by: COMPASS - DENVER - New
 $525,000Active3 beds 2 baths1,156 sq. ft.
$525,000Active3 beds 2 baths1,156 sq. ft.6280 W 46th Avenue, Wheat Ridge, CO 80033
MLS# 4321132Listed by: HOMESMART - New
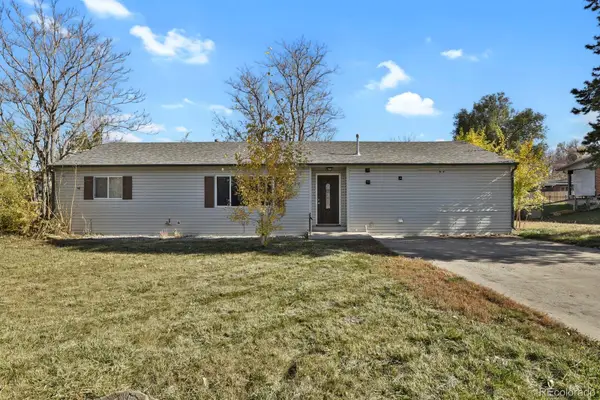 $525,000Active4 beds 2 baths1,775 sq. ft.
$525,000Active4 beds 2 baths1,775 sq. ft.3720 Miller Street, Wheat Ridge, CO 80033
MLS# 5276108Listed by: HOMESMART REALTY - New
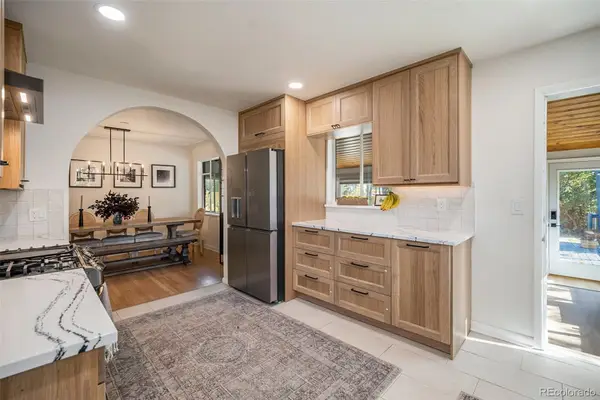 $795,000Active3 beds 2 baths1,766 sq. ft.
$795,000Active3 beds 2 baths1,766 sq. ft.2700 Lamar Street, Wheat Ridge, CO 80214
MLS# 4054257Listed by: YOUR CASTLE REAL ESTATE INC - New
 $310,000Active2 beds 1 baths954 sq. ft.
$310,000Active2 beds 1 baths954 sq. ft.10251 W 44th Avenue #4-203, Wheat Ridge, CO 80033
MLS# 9419877Listed by: MEGASTAR REALTY 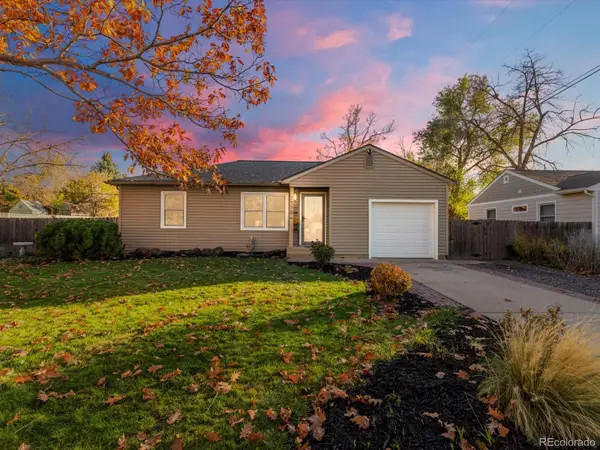 $515,000Pending2 beds 1 baths965 sq. ft.
$515,000Pending2 beds 1 baths965 sq. ft.7770 W 47th Avenue, Wheat Ridge, CO 80033
MLS# 2933274Listed by: EXP REALTY, LLC- New
 $725,000Active2 beds 2 baths1,224 sq. ft.
$725,000Active2 beds 2 baths1,224 sq. ft.4201 Garland Street, Wheat Ridge, CO 80033
MLS# 8018213Listed by: CORKEN + COMPANY REAL ESTATE GROUP, LLC
