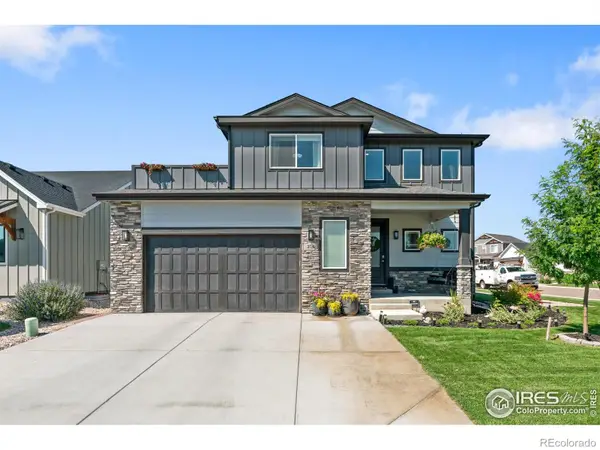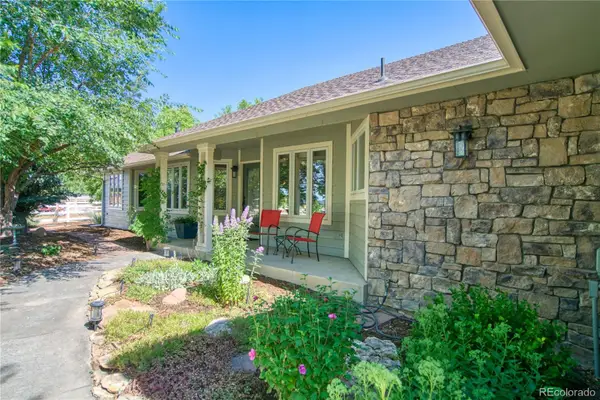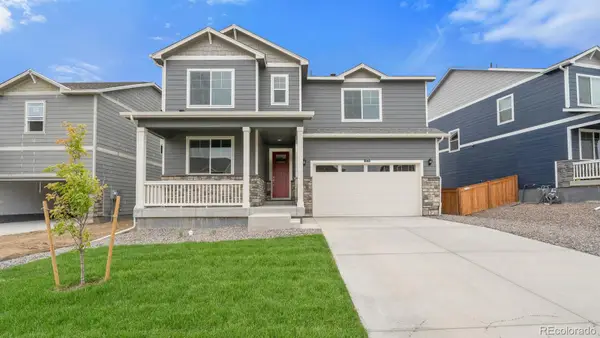1426 Bison Run Drive, Windsor, CO 80550
Local realty services provided by:RONIN Real Estate Professionals ERA Powered

Listed by:melissa shuman9708930035
Office:re/max alliance-loveland
MLS#:IR1035738
Source:ML
Sorry, we are unable to map this address
Price summary
- Price:$1,300,000
- Monthly HOA dues:$45.83
About this home
Welcome to your dream home with Colorado luxury at its finest. Situated on a .42-acre premium lot that backs to open green space and offers unobstructed views of the Rocky Mountains, Front Range and Highland Meadows Golf Course. The home is designed with a classic Colorado-style that welcomes you to a true entertainer's dream. The gourmet kitchen boasts a beautiful, oversized granite island, cherry cabinets, hickory floors and a 6-burner industrial gas cooktop. Elegant and inviting, the formal dining area is showcased by a stacked stone accent wall, blending rustic texture and timeless design. Step out onto the expansive deck and take in the awe-inspiring Colorado sunsets. French doors lead you to a luxurious main level primary suite complimented with a 5-piece bathroom. An additional main level bedroom and office share a jack and jill bathroom. The finished walk-out basement offers 2 bedrooms, rec room, pool room and a custom bar. The massive 1076 sq ft garage offers three bays with enough room for a tandem to keep all of your vehicles and toys. Conveniently located minutes away from I-25 corridor, Downtown Windsor and Poudre River walking/biking trails. Low HOA and No Metro! Don't miss this opportunity to make this extraordinary home your own.
Contact an agent
Home facts
- Year built:2004
- Listing Id #:IR1035738
Rooms and interior
- Bedrooms:4
- Total bathrooms:5
- Full bathrooms:2
- Half bathrooms:2
Heating and cooling
- Cooling:Ceiling Fan(s), Central Air
- Heating:Forced Air
Structure and exterior
- Roof:Composition
- Year built:2004
Schools
- High school:Fossil Ridge
- Middle school:Preston
- Elementary school:Bethke
Utilities
- Water:Public
- Sewer:Public Sewer
Finances and disclosures
- Price:$1,300,000
- Tax amount:$7,684 (2024)
New listings near 1426 Bison Run Drive
- Coming Soon
 $1,500,000Coming Soon6 beds 5 baths
$1,500,000Coming Soon6 beds 5 baths5830 Last Pointe Drive, Windsor, CO 80550
MLS# IR1041638Listed by: GROUP LOVELAND - Coming Soon
 $528,000Coming Soon4 beds 3 baths
$528,000Coming Soon4 beds 3 baths516 2nd Street, Severance, CO 80550
MLS# IR1041621Listed by: BERKSHIRE HATHAWAY HOMESERVICES COLORADO REAL ESTATE NO CO - Coming Soon
 $415,000Coming Soon4 beds 2 baths
$415,000Coming Soon4 beds 2 baths520 Sycamore Drive, Windsor, CO 80550
MLS# IR1041623Listed by: RE/MAX ALLIANCE-FTC SOUTH - New
 $475,000Active2 beds 2 baths1,241 sq. ft.
$475,000Active2 beds 2 baths1,241 sq. ft.813 Walnut Street, Windsor, CO 80550
MLS# IR1041614Listed by: NEXTHOME ROCKY MOUNTAIN - New
 $618,000Active3 beds 2 baths3,288 sq. ft.
$618,000Active3 beds 2 baths3,288 sq. ft.7747 Promontory Drive, Windsor, CO 80528
MLS# IR1041610Listed by: RE/MAX ALLIANCE-FTC SOUTH - New
 $660,000Active4 beds 4 baths2,815 sq. ft.
$660,000Active4 beds 4 baths2,815 sq. ft.376 Bluestar Drive, Windsor, CO 80550
MLS# IR1041597Listed by: C3 REAL ESTATE SOLUTIONS, LLC - Coming Soon
 $1,075,000Coming Soon4 beds 4 baths
$1,075,000Coming Soon4 beds 4 baths9067 County Road 70, Windsor, CO 80550
MLS# 4472853Listed by: KELLER WILLIAMS DTC - New
 $574,900Active4 beds 3 baths2,718 sq. ft.
$574,900Active4 beds 3 baths2,718 sq. ft.5985 Holstein Drive, Windsor, CO 80528
MLS# 5254574Listed by: D.R. HORTON REALTY, LLC - Open Sun, 11:30am to 1pmNew
 $745,000Active4 beds 4 baths3,830 sq. ft.
$745,000Active4 beds 4 baths3,830 sq. ft.641 Denali Court, Windsor, CO 80550
MLS# IR1041557Listed by: GROUP HARMONY - New
 $574,900Active5 beds 3 baths2,718 sq. ft.
$574,900Active5 beds 3 baths2,718 sq. ft.5985 Holstein Drive, Fort Collins, CO 80528
MLS# IR1041560Listed by: DR HORTON REALTY LLC
