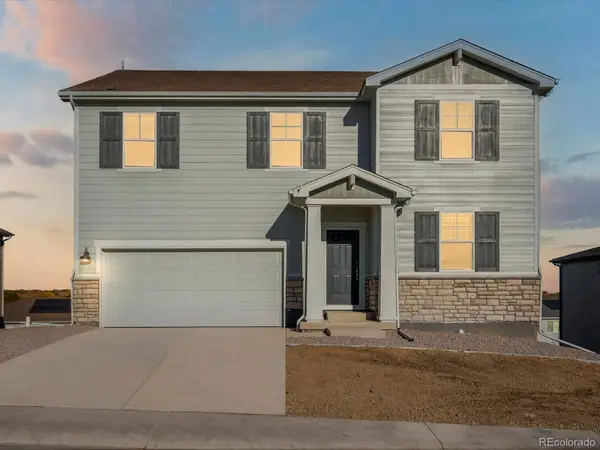5375 Trade Wind Court, Windsor, CO 80528
Local realty services provided by:RONIN Real Estate Professionals ERA Powered
5375 Trade Wind Court,Windsor, CO 80528
$1,200,000
- 5 Beds
- 5 Baths
- 4,772 sq. ft.
- Single family
- Active
Listed by: andrea tuell9702903758
Office: group harmony
MLS#:IR1044962
Source:ML
Price summary
- Price:$1,200,000
- Price per sq. ft.:$251.47
- Monthly HOA dues:$45.83
About this home
Welcome to your oasis in Windsor with VIEWS, VIEWS, VIEWS! This high-end home offers both privacy & style, set on nearly a half-acre lot and backing to tranquil open space so you'll enjoy peace & those amazing foothill views of both Horsetooth Rock and Longs Peak. This custom single-family home in Highland Meadows with 5 bedrooms, 4.5 baths, and ~4,772 sq ft was custom-crafted by Stonebrook Homes. Entertain with ease: the large kitchen boasts an island, butlers pantry, dbl oven and sinks, walk-in pantry and opens to the vaulted great room! Outside entertain on the trex deck with built-in seating that is made for gatherings. Spacious great room with a stone fireplace, a breakfast nook and dining room, and a study on the main floor. Upstairs, the layout is thoughtful - private primary retreat, secondary bedrooms with Jack n Jill baths, and convenient upstairs laundry. Bonus: the finished basement includes a wet bar with beverage fridge, rec room, gaming/play areas, and 5th bedroom with 3/4 bath that make this home a perfect blend of elegance and functionality. Oversized 3 car garage, outdoor barrel sauna, and great storage and more extras that make this house truly a fabulous home!!!
Contact an agent
Home facts
- Year built:2004
- Listing ID #:IR1044962
Rooms and interior
- Bedrooms:5
- Total bathrooms:5
- Full bathrooms:2
- Half bathrooms:1
- Living area:4,772 sq. ft.
Heating and cooling
- Cooling:Attic Fan, Central Air
- Heating:Forced Air
Structure and exterior
- Roof:Composition
- Year built:2004
- Building area:4,772 sq. ft.
- Lot area:0.44 Acres
Schools
- High school:Fossil Ridge
- Middle school:Preston
- Elementary school:Timnath
Utilities
- Water:Public
- Sewer:Public Sewer
Finances and disclosures
- Price:$1,200,000
- Price per sq. ft.:$251.47
- Tax amount:$7,132 (2024)
New listings near 5375 Trade Wind Court
- New
 $599,900Active5 beds 4 baths2,535 sq. ft.
$599,900Active5 beds 4 baths2,535 sq. ft.1806 Drumming Drive, Windsor, CO 80550
MLS# 6382754Listed by: COLDWELL BANKER REALTY 56 - New
 $610,000Active6 beds 4 baths3,129 sq. ft.
$610,000Active6 beds 4 baths3,129 sq. ft.5755 Clarence Drive, Windsor, CO 80550
MLS# IR1047411Listed by: RESIDENT REALTY - New
 $635,000Active2 beds 3 baths3,558 sq. ft.
$635,000Active2 beds 3 baths3,558 sq. ft.7414 Ladbroke Drive, Windsor, CO 80550
MLS# IR1047381Listed by: GROUP MULBERRY - New
 $531,975Active3 beds 3 baths1,485 sq. ft.
$531,975Active3 beds 3 baths1,485 sq. ft.979 Trumpet Lane, Windsor, CO 80550
MLS# IR1047347Listed by: RE/MAX ALLIANCE-FTC SOUTH - New
 $667,210Active3 beds 3 baths3,325 sq. ft.
$667,210Active3 beds 3 baths3,325 sq. ft.754 Trumpet Court, Windsor, CO 80550
MLS# IR1047319Listed by: RE/MAX ALLIANCE-FTC SOUTH - New
 $439,695Active2 beds 2 baths1,395 sq. ft.
$439,695Active2 beds 2 baths1,395 sq. ft.1811 Bounty Drive #3, Windsor, CO 80550
MLS# IR1047283Listed by: RE/MAX ALLIANCE-FTC SOUTH - New
 $925,000Active3 beds 3 baths5,139 sq. ft.
$925,000Active3 beds 3 baths5,139 sq. ft.1648 Sundown Run Drive, Windsor, CO 80550
MLS# IR1047278Listed by: AMERICAN LEGEND HOMES LLC - New
 $980,000Active5 beds 5 baths4,788 sq. ft.
$980,000Active5 beds 5 baths4,788 sq. ft.1732 Center Pivot Drive, Windsor, CO 80550
MLS# IR1047281Listed by: AMERICAN LEGEND HOMES LLC - New
 $604,990Active3 beds 2 baths3,041 sq. ft.
$604,990Active3 beds 2 baths3,041 sq. ft.1633 Yampa River Drive, Windsor, CO 80550
MLS# 2671788Listed by: KERRIE A. YOUNG (INDEPENDENT) - New
 $617,990Active4 beds 3 baths3,555 sq. ft.
$617,990Active4 beds 3 baths3,555 sq. ft.1691 Yampa River Drive, Windsor, CO 80550
MLS# 7702265Listed by: KERRIE A. YOUNG (INDEPENDENT)
