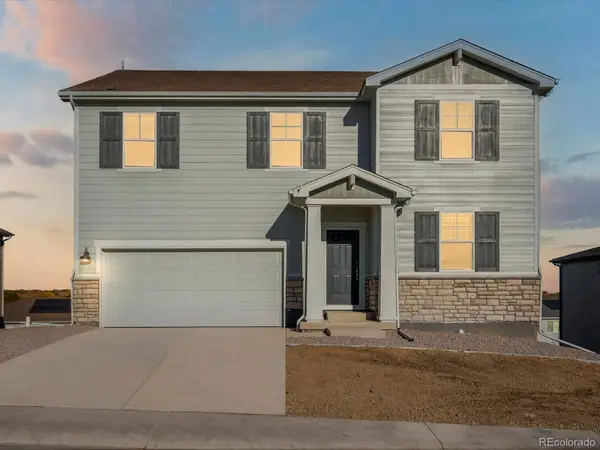633 Shoshone Court, Windsor, CO 80550
Local realty services provided by:ERA New Age
Listed by: kathleen haas9705317448
Office: colorado realty 4 less, llc.
MLS#:IR1042015
Source:ML
Price summary
- Price:$689,000
- Price per sq. ft.:$191.6
- Monthly HOA dues:$8.33
About this home
Gorgeous 5 bedroom, 3.5 bathroom home with full finished basement in prime location in Peakview Estates! Set in a quiet cul-de-sac, this pristine home boasts Acacia hand scraped engineered hardwood flooring throughout and tile flooring in the bathrooms, mudroom, and laundry room. The first floor includes a large great room with gas fireplace, front room currently used as an office but could also be used as a formal living room or play room, half bathroom, dining room, gourmet kitchen with duel fuel range with 6 gas burners and two electric convection ovens, granite counters throughout, stainless steel appliances, custom cabinets, and pantry. Large mudroom with custom built-ins off of the dining room and an attached over-sized 3 car garage. Huge second floor master suite with double sided gas fireplace, trey ceiling, 5-piece bath, and walk in closet makes it feel like a luxury retreat. Three additional bedrooms plus a laundry room and full bath complete the second floor. Finished basement includes large family room, bar, bedroom, full bath, and storage room. Beautiful landscaping with irrigation system, patio, 6 foot high privacy fence, and storage shed. Brand new elementary school in walking distance in the neighborhood, plus two parks, a greenway trail with access to Windsor Lake, and walkability to downtown make this a great family home.
Contact an agent
Home facts
- Year built:2011
- Listing ID #:IR1042015
Rooms and interior
- Bedrooms:5
- Total bathrooms:4
- Full bathrooms:3
- Half bathrooms:1
- Living area:3,596 sq. ft.
Heating and cooling
- Cooling:Central Air
- Heating:Forced Air
Structure and exterior
- Roof:Composition
- Year built:2011
- Building area:3,596 sq. ft.
- Lot area:0.22 Acres
Schools
- High school:Severance
- Middle school:Severance
- Elementary school:Other
Utilities
- Water:Public
- Sewer:Public Sewer
Finances and disclosures
- Price:$689,000
- Price per sq. ft.:$191.6
- Tax amount:$5,187 (2024)
New listings near 633 Shoshone Court
- New
 $599,900Active5 beds 4 baths2,535 sq. ft.
$599,900Active5 beds 4 baths2,535 sq. ft.1806 Drumming Drive, Windsor, CO 80550
MLS# 6382754Listed by: COLDWELL BANKER REALTY 56 - New
 $610,000Active6 beds 4 baths3,129 sq. ft.
$610,000Active6 beds 4 baths3,129 sq. ft.5755 Clarence Drive, Windsor, CO 80550
MLS# IR1047411Listed by: RESIDENT REALTY - New
 $635,000Active2 beds 3 baths3,558 sq. ft.
$635,000Active2 beds 3 baths3,558 sq. ft.7414 Ladbroke Drive, Windsor, CO 80550
MLS# IR1047381Listed by: GROUP MULBERRY - New
 $531,975Active3 beds 3 baths1,485 sq. ft.
$531,975Active3 beds 3 baths1,485 sq. ft.979 Trumpet Lane, Windsor, CO 80550
MLS# IR1047347Listed by: RE/MAX ALLIANCE-FTC SOUTH - New
 $667,210Active3 beds 3 baths3,325 sq. ft.
$667,210Active3 beds 3 baths3,325 sq. ft.754 Trumpet Court, Windsor, CO 80550
MLS# IR1047319Listed by: RE/MAX ALLIANCE-FTC SOUTH - New
 $439,695Active2 beds 2 baths1,395 sq. ft.
$439,695Active2 beds 2 baths1,395 sq. ft.1811 Bounty Drive #3, Windsor, CO 80550
MLS# IR1047283Listed by: RE/MAX ALLIANCE-FTC SOUTH - New
 $925,000Active3 beds 3 baths5,139 sq. ft.
$925,000Active3 beds 3 baths5,139 sq. ft.1648 Sundown Run Drive, Windsor, CO 80550
MLS# IR1047278Listed by: AMERICAN LEGEND HOMES LLC - New
 $980,000Active5 beds 5 baths4,788 sq. ft.
$980,000Active5 beds 5 baths4,788 sq. ft.1732 Center Pivot Drive, Windsor, CO 80550
MLS# IR1047281Listed by: AMERICAN LEGEND HOMES LLC - New
 $604,990Active3 beds 2 baths3,041 sq. ft.
$604,990Active3 beds 2 baths3,041 sq. ft.1633 Yampa River Drive, Windsor, CO 80550
MLS# 2671788Listed by: KERRIE A. YOUNG (INDEPENDENT) - New
 $617,990Active4 beds 3 baths3,555 sq. ft.
$617,990Active4 beds 3 baths3,555 sq. ft.1691 Yampa River Drive, Windsor, CO 80550
MLS# 7702265Listed by: KERRIE A. YOUNG (INDEPENDENT)
