822 Clydesdale Drive, Windsor, CO 80550
Local realty services provided by:ERA Teamwork Realty
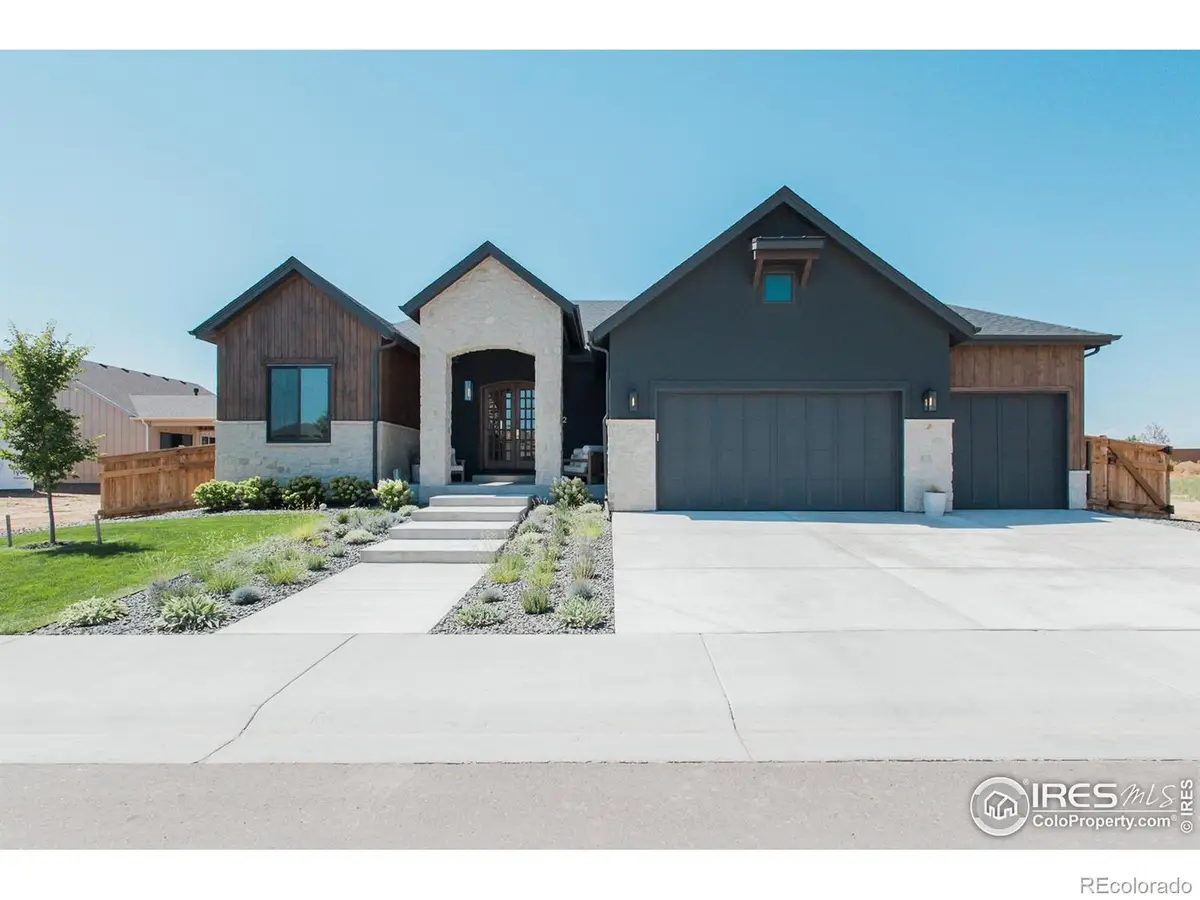

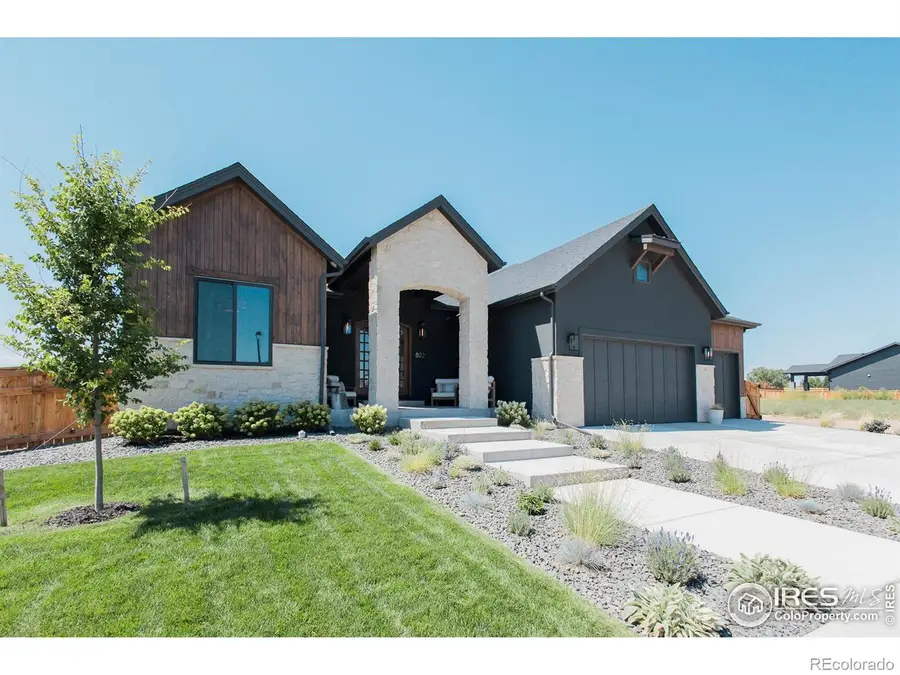
822 Clydesdale Drive,Windsor, CO 80550
$1,149,000
- 5 Beds
- 4 Baths
- 4,339 sq. ft.
- Single family
- Active
Listed by:emily heinz9709889367
Office:downtown real estate brokers
MLS#:IR1042013
Source:ML
Price summary
- Price:$1,149,000
- Price per sq. ft.:$264.81
- Monthly HOA dues:$5
About this home
Welcome home to this fabulous 5-bedroom, 3.5-bathroom, 4,373-square-foot stunner. In addition to the builder's finishes, the owners invested $76,000 in custom upgrades after closing to elevate this home to luxury standards. Situated on a 14,810-square-foot lot with new sod, landscaping, fencing, irrigation, Rock Garden stone, stucco, cedar cladding, and upgraded exterior lighting, this property is a rare blend of new-build amenities and high-end design pedigree. Enter the main floor through custom alder double front doors into an open-plan living space featuring a gorgeous kitchen with Milarc cabinetry, a custom porcelain backsplash, brand new custom range hood, double oven with built-in air fryer, appliance closet, and two sinks. The powder room and laundry are elevated with custom wood paneling in Sherwin Williams Eclipse Green. The primary suite occupies its own wing, showcasing herringbone tile, a large walk-in closet, and upgraded bath lighting. Additional highlights include newly replaced luxury lighting throughout, custom window hardware, blackout drapery and roman shades, a 3-car garage, basement wet bar, under-stairs playroom/storage, and a theatre room. This home is truly turn-key at every level.
Contact an agent
Home facts
- Year built:2024
- Listing Id #:IR1042013
Rooms and interior
- Bedrooms:5
- Total bathrooms:4
- Full bathrooms:3
- Half bathrooms:1
- Living area:4,339 sq. ft.
Heating and cooling
- Cooling:Central Air
- Heating:Forced Air
Structure and exterior
- Roof:Composition
- Year built:2024
- Building area:4,339 sq. ft.
- Lot area:0.34 Acres
Schools
- High school:Windsor
- Middle school:Windsor
- Elementary school:Grand View
Utilities
- Water:Public
- Sewer:Public Sewer
Finances and disclosures
- Price:$1,149,000
- Price per sq. ft.:$264.81
- Tax amount:$2,002 (2024)
New listings near 822 Clydesdale Drive
- Open Sun, 1 to 3pmNew
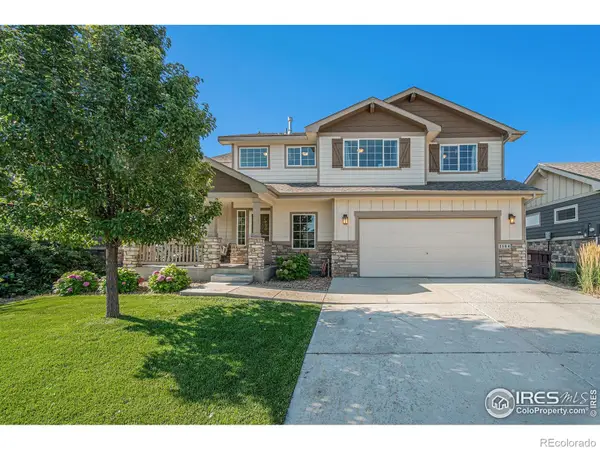 $585,000Active5 beds 4 baths2,841 sq. ft.
$585,000Active5 beds 4 baths2,841 sq. ft.2184 Grain Bin Court, Windsor, CO 80550
MLS# IR1042094Listed by: GROUP HARMONY - New
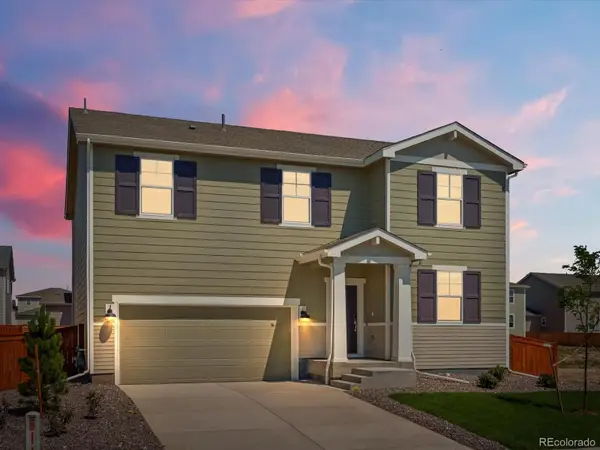 $549,990Active4 beds 3 baths3,555 sq. ft.
$549,990Active4 beds 3 baths3,555 sq. ft.1129 Thunder Pass Road, Severance, CO 80550
MLS# 3662818Listed by: KERRIE A. YOUNG (INDEPENDENT) - New
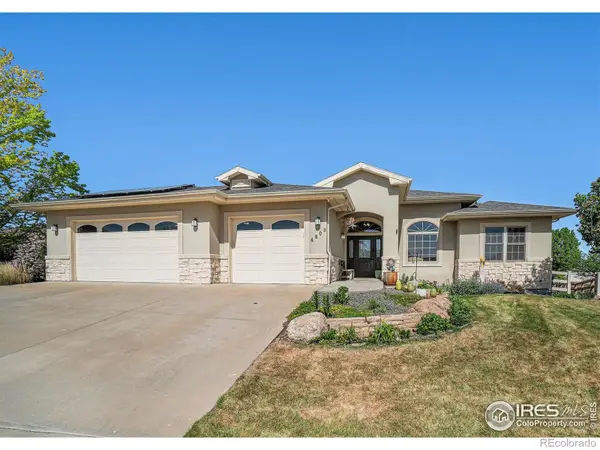 $839,000Active4 beds 3 baths3,884 sq. ft.
$839,000Active4 beds 3 baths3,884 sq. ft.4609 Freehold Drive, Windsor, CO 80550
MLS# IR1042039Listed by: C3 REAL ESTATE SOLUTIONS, LLC - New
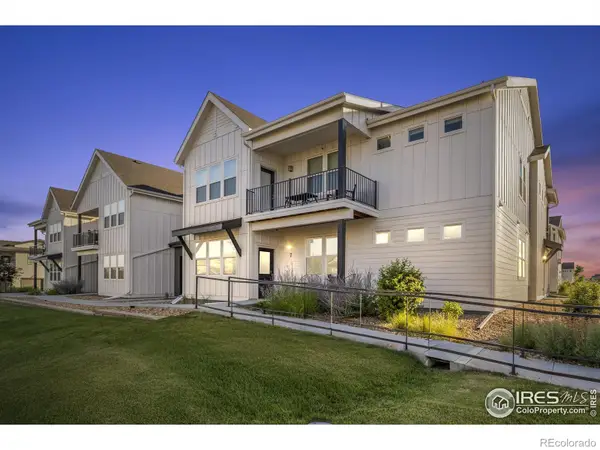 $365,000Active2 beds 2 baths1,175 sq. ft.
$365,000Active2 beds 2 baths1,175 sq. ft.2102 Setting Sun Drive #7, Windsor, CO 80550
MLS# IR1042027Listed by: FOCAL REAL ESTATE GROUP - New
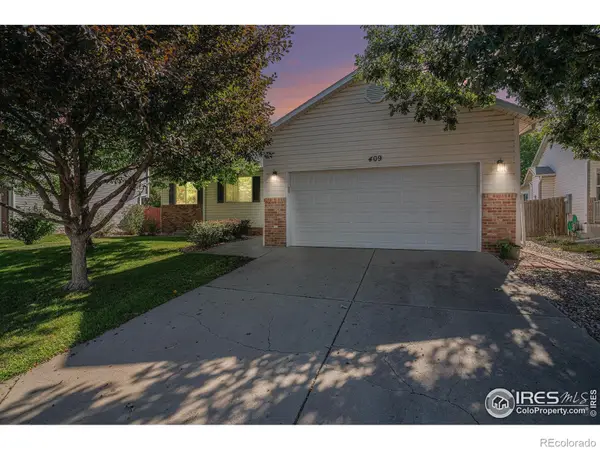 $510,000Active5 beds 3 baths2,470 sq. ft.
$510,000Active5 beds 3 baths2,470 sq. ft.409 Norwood Court, Windsor, CO 80550
MLS# IR1042021Listed by: HOMESMART REALTY PARTNERS LVLD - New
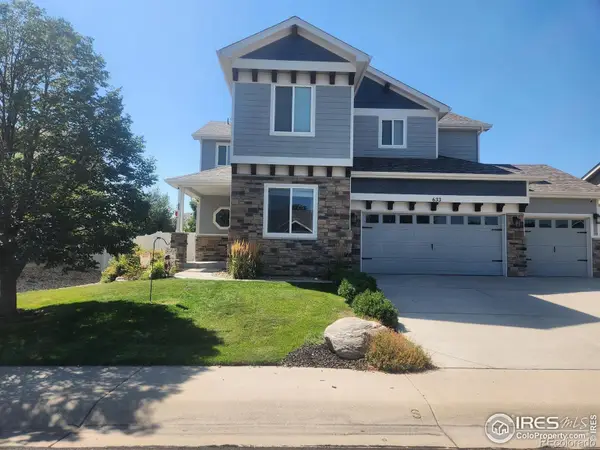 $699,900Active5 beds 4 baths3,596 sq. ft.
$699,900Active5 beds 4 baths3,596 sq. ft.633 Shoshone Court, Windsor, CO 80550
MLS# IR1042015Listed by: COLORADO REALTY 4 LESS, LLC - Open Sun, 12 to 2pmNew
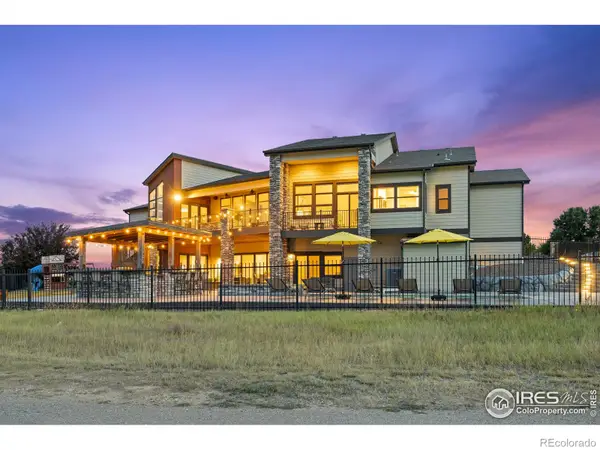 $1,850,000Active4 beds 5 baths5,957 sq. ft.
$1,850,000Active4 beds 5 baths5,957 sq. ft.7397 Balcarrick Court, Windsor, CO 80550
MLS# IR1042000Listed by: GROUP HARMONY  $465,500Active3 beds 4 baths2,277 sq. ft.
$465,500Active3 beds 4 baths2,277 sq. ft.5221 Longshaw Court #3, Windsor, CO 80528
MLS# IR1037859Listed by: RE/MAX ALLIANCE-WINDSOR- New
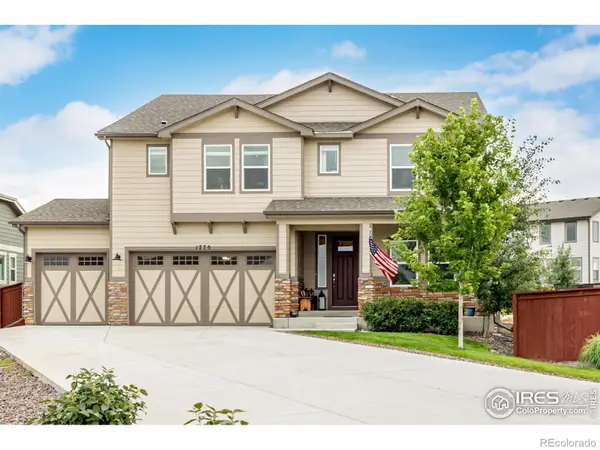 $775,000Active5 beds 4 baths4,117 sq. ft.
$775,000Active5 beds 4 baths4,117 sq. ft.1775 Covered Bridge Parkway, Windsor, CO 80550
MLS# IR1041929Listed by: REAL
