51 River Drive #10, Winter Park, CO 80482
Local realty services provided by:ERA Shields Real Estate


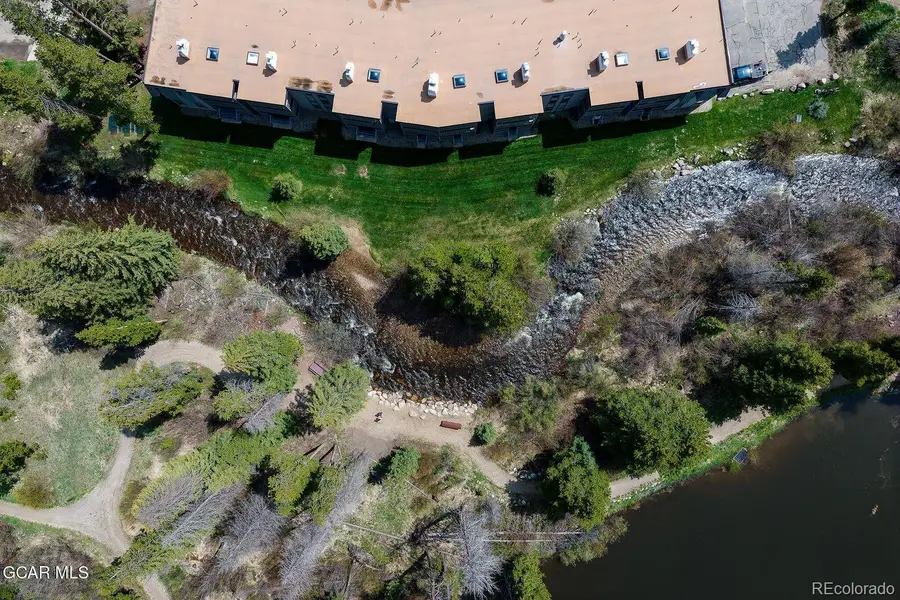
51 River Drive #10,Winter Park, CO 80482
$637,000
- 2 Beds
- 2 Baths
- 1,001 sq. ft.
- Condominium
- Active
Listed by:katie riemenschneiderkatie@rewinterpark.com,303-885-4503
Office:real estate of winter park
MLS#:4767528
Source:ML
Price summary
- Price:$637,000
- Price per sq. ft.:$636.36
- Monthly HOA dues:$600
About this home
Riverside Retreat in the Heart of Winter Park. This updated 2-bedroom, 2-bath condo offers a prime location overlooking the Fraser River, with a private balcony perfect for relaxing to the sights and sounds of the water. The interior features a well-appointed kitchen with modern appliances, stylish countertops, and ample prep space, plus a dedicated dining area and a cozy living room anchored by a classic rock gas fireplace. Southwest exposure fills the home with natural light throughout the day. The spacious primary suite includes a private bath and generous closet space, along with access to enjoy the deck or by just looking out the window at the amazing river view. The second bedroom offers flexibility for family, guests or a home office. A second full bath, in-unit washer/dryer,
and additional storage round out the layout. Sold fully furnished and turn-keyready for immediate personal use or great as a rental. Hi Country Haus is one of Winter Park's most desirable communities, offering outstanding amenities including an indoor pool, hot tubs, fitness center, and clubhouse. From this unbeatable in-town location, you're just steps to restaurants, shops, trails, festivals, and the free shuttle to Winter Park Resort.
Contact an agent
Home facts
- Year built:1977
- Listing Id #:4767528
Rooms and interior
- Bedrooms:2
- Total bathrooms:2
- Full bathrooms:2
- Living area:1,001 sq. ft.
Heating and cooling
- Heating:Baseboard
Structure and exterior
- Year built:1977
- Building area:1,001 sq. ft.
Schools
- High school:Middle Park
- Middle school:East Grand
- Elementary school:Fraser Valley
Utilities
- Water:Public
- Sewer:Public Sewer
Finances and disclosures
- Price:$637,000
- Price per sq. ft.:$636.36
- Tax amount:$2,294 (2024)
New listings near 51 River Drive #10
- New
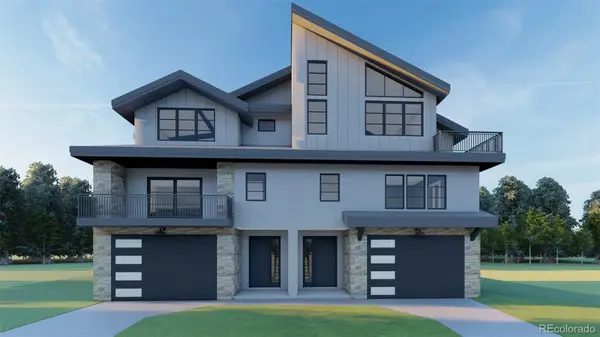 $2,395,000Active4 beds 5 baths3,088 sq. ft.
$2,395,000Active4 beds 5 baths3,088 sq. ft.125 Cedar Drive, Winter Park, CO 80482
MLS# 3347213Listed by: LOKATION REAL ESTATE - New
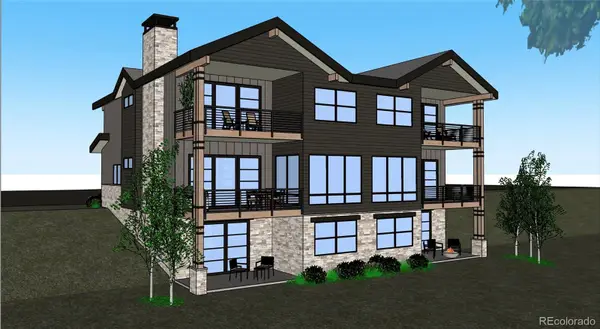 $2,350,000Active5 beds 5 baths3,879 sq. ft.
$2,350,000Active5 beds 5 baths3,879 sq. ft.120 Whistlestop Circle, Winter Park, CO 80482
MLS# 1758749Listed by: REAL ESTATE OF WINTER PARK  $1,550,000Active3 beds 4 baths2,378 sq. ft.
$1,550,000Active3 beds 4 baths2,378 sq. ft.215 Bear Trail Court, Winter Park, CO 80482
MLS# 5815483Listed by: RE/MAX PROFESSIONALS $1,199,000Active3 beds 3 baths1,306 sq. ft.
$1,199,000Active3 beds 3 baths1,306 sq. ft.374 Lake Trail, Winter Park, CO 80482
MLS# 5754847Listed by: KELLER WILLIAMS ADVANTAGE REALTY LLC $1,199,000Active3 beds 4 baths1,716 sq. ft.
$1,199,000Active3 beds 4 baths1,716 sq. ft.56 Wheeler Road, Winter Park, CO 80482
MLS# 5555010Listed by: COMPASS - DENVER $1,225,000Active3 beds 4 baths1,716 sq. ft.
$1,225,000Active3 beds 4 baths1,716 sq. ft.34 Wheeler Road, Winter Park, CO 80482
MLS# 7698385Listed by: COMPASS - DENVER $1,495,000Active3 beds 3 baths1,948 sq. ft.
$1,495,000Active3 beds 3 baths1,948 sq. ft.378 Lake Trail, Winter Park, CO 80482
MLS# 2368511Listed by: KELLER WILLIAMS ADVANTAGE REALTY LLC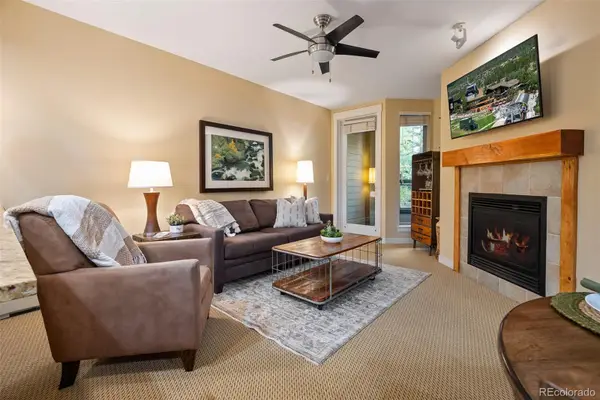 $585,000Active1 beds 1 baths712 sq. ft.
$585,000Active1 beds 1 baths712 sq. ft.670 Winter Park Drive #3307, Winter Park, CO 80482
MLS# 6293336Listed by: REAL ESTATE OF WINTER PARK $849,900Active3 beds 2 baths1,298 sq. ft.
$849,900Active3 beds 2 baths1,298 sq. ft.240 Vasquez Road #A-1, Winter Park, CO 80482
MLS# 6521181Listed by: KELLER WILLIAMS ADVANTAGE REALTY LLC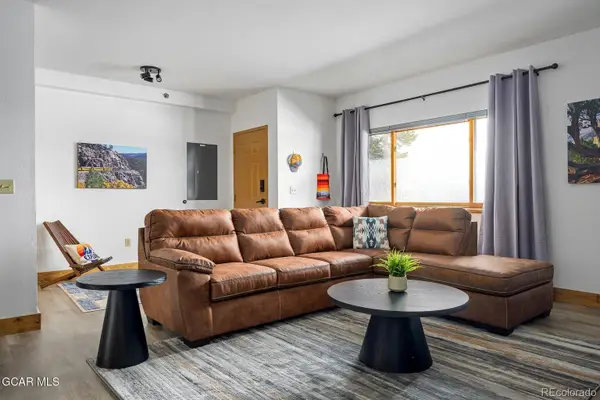 $579,000Active2 beds 1 baths1,126 sq. ft.
$579,000Active2 beds 1 baths1,126 sq. ft.78491 Us Highway 40 #5, Winter Park, CO 80482
MLS# 7951573Listed by: REAL ESTATE OF WINTER PARK
