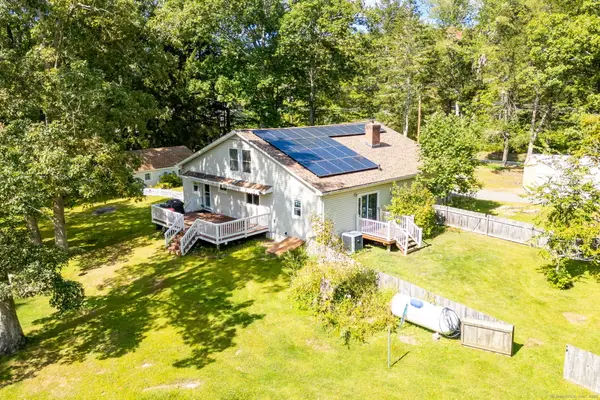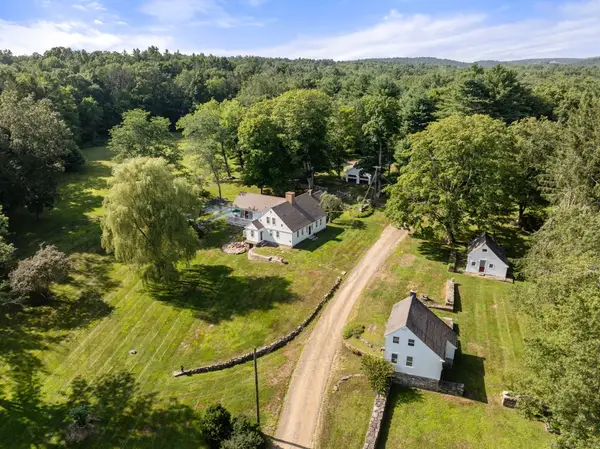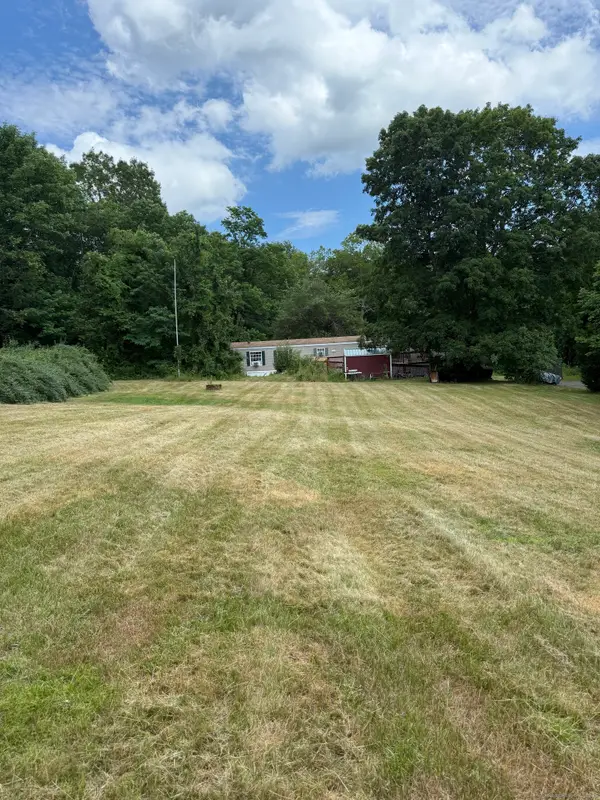109 Hnath Road, Ashford, CT 06278
Local realty services provided by:ERA Key Realty Services
Listed by:steven ferrigno
Office:ferrigno-storrs, realtors llc
MLS#:24085146
Source:CT
Price summary
- Price:$579,900
- Price per sq. ft.:$177.88
About this home
Imagine returning to your private hilltop hideaway everyday after a long days work and relaxing on the spacious back deck enjoying the majestic views from this impressive home. Entering the double front doors into the two-story foyer your eye is immediately drawn to the commanding views from the living room/dining room immediately to your right. With 2 sets of sliding glass doors and windows above, the wall of glass provides maximum enjoyment of the hilltop setting. Also featured in the LR/DR is the brick fireplace, bay window, hardwood floor and vaulted ceiling. Across the foyer is the extremely spacious eat-in kitchen with loads of cabinet space, new countertops and plenty of space for a good size table in the breakfast nook area. Beyond the kitchen is the laundry room and 2-car garage. Also on the first floor is the family room with it's stunning wall of built-in's perfect for books or a music library with plenty of storage below. The family room is adjacent to the first floor office (or 4th bedroom) and the first floor 1/2 bath. Upstairs you'll find the master suite with very open design including a huge walk-in closet area and spacious master bath. You will want to relax every day soaking away your troubles in the jetted tub admiring the view from the best vantage point in the house. With a new deck, standby generator, fruit trees and chicken coop, this property is ready for you!
Contact an agent
Home facts
- Year built:1990
- Listing ID #:24085146
- Added:170 day(s) ago
- Updated:September 19, 2025 at 11:27 AM
Rooms and interior
- Bedrooms:3
- Total bathrooms:3
- Full bathrooms:2
- Half bathrooms:1
- Living area:3,260 sq. ft.
Heating and cooling
- Cooling:Ceiling Fans, Central Air
- Heating:Hot Water
Structure and exterior
- Roof:Asphalt Shingle
- Year built:1990
- Building area:3,260 sq. ft.
- Lot area:4 Acres
Schools
- High school:Region 19
- Elementary school:Ashford
Utilities
- Water:Private Well
Finances and disclosures
- Price:$579,900
- Price per sq. ft.:$177.88
- Tax amount:$9,664 (July 2025-June 2026)
New listings near 109 Hnath Road
- Open Sun, 11am to 1pmNew
 $350,000Active3 beds 2 baths1,394 sq. ft.
$350,000Active3 beds 2 baths1,394 sq. ft.173 Westford Hill Road, Ashford, CT 06278
MLS# 24126525Listed by: RE/MAX Bell Park Realty - New
 $1,999,999Active4 beds 3 baths4,319 sq. ft.
$1,999,999Active4 beds 3 baths4,319 sq. ft.329 Turnpike Road, Ashford, CT 06278
MLS# 24124421Listed by: Sentry Real Estate  $399,000Pending5 beds 3 baths3,326 sq. ft.
$399,000Pending5 beds 3 baths3,326 sq. ft.85 Nott Highway, Ashford, CT 06278
MLS# 24123708Listed by: Rockoff Realty $499,000Pending3 beds 3 baths1,976 sq. ft.
$499,000Pending3 beds 3 baths1,976 sq. ft.237 Turnpike Road, Ashford, CT 06278
MLS# 24121276Listed by: Home Selling Team $1,700,000Active7 beds 5 baths4,283 sq. ft.
$1,700,000Active7 beds 5 baths4,283 sq. ft.90-94 & 93 Upton Road, Ashford, CT 06278
MLS# 24119131Listed by: CR Premier Properties $397,000Active4 beds 2 baths2,054 sq. ft.
$397,000Active4 beds 2 baths2,054 sq. ft.94 Mansfield Road, Ashford, CT 06278
MLS# 24115716Listed by: RE/MAX One $135,000Pending2 beds 2 baths1,008 sq. ft.
$135,000Pending2 beds 2 baths1,008 sq. ft.40 Ference Road, Ashford, CT 06278
MLS# 24110951Listed by: Sailpoint Property Group $339,000Pending4 beds 2 baths2,408 sq. ft.
$339,000Pending4 beds 2 baths2,408 sq. ft.16 North Road, Ashford, CT 06278
MLS# 24110020Listed by: CR Premier Properties $2,995,000Active5 beds 5 baths5,977 sq. ft.
$2,995,000Active5 beds 5 baths5,977 sq. ft.66 Bebbington Road, Ashford, CT 06278
MLS# 24101226Listed by: William Raveis Real Estate
