6 Upper Butcher Road, Ellington, CT 06029
Local realty services provided by:ERA Key Realty Services
6 Upper Butcher Road,Ellington, CT 06029
$349,900
- 3 Beds
- 2 Baths
- 1,654 sq. ft.
- Single family
- Pending
Listed by:eric kelly
Office:kw legacy partners
MLS#:24116637
Source:CT
Price summary
- Price:$349,900
- Price per sq. ft.:$211.55
About this home
Welcome to 6 Upper Butcher Road...A Custom Built, 1-Owner Home (Since 1953). This well built Cape is in excellent condition. A sunlit porch greets you as you walk up to the side entrance of the home. Inside, the first floor features a bright and welcoming kitchen with center island, large dining room, full bath with walk-in shower, main floor bedroom, and living room. The living room features an attractive fireplace surrounded by built-in bookshelves. The original hardwood floors are underneath the carpeting in the hallways, bedrooms, living, and dining room. Upstairs you will find a surprisingly large primary bedroom, full bath with whirlpool tub, additional bedroom, and a full laundry / kitchenette area. Off this unique space is an exterior door which leads to a wooden balcony deck. The basement features multiple areas for storage including a large work bench and a craft / hobby room with numerous shelves. Wide stairs ascend to an exterior door which leads to the backyard. In the fenced-in back yard, you will find well maintained gardens, a manageable sized lawn, and a generously sized shed with power. The garage features two NEW garage doors with openers. Additionally, the garage loft offers convenient storage. All in all, this is a great home with great potential. Much of the interior has not seen updating in many years, but is extremely clean, and in move-in condition. This lovely Cape is ready for its new owners!
Contact an agent
Home facts
- Year built:1952
- Listing ID #:24116637
- Added:60 day(s) ago
- Updated:October 03, 2025 at 12:39 PM
Rooms and interior
- Bedrooms:3
- Total bathrooms:2
- Full bathrooms:2
- Living area:1,654 sq. ft.
Heating and cooling
- Heating:Hot Water
Structure and exterior
- Roof:Asphalt Shingle
- Year built:1952
- Building area:1,654 sq. ft.
- Lot area:0.34 Acres
Schools
- High school:Ellington
- Elementary school:Center
Utilities
- Water:Public Water Connected
Finances and disclosures
- Price:$349,900
- Price per sq. ft.:$211.55
- Tax amount:$5,261 (July 2025-June 2026)
New listings near 6 Upper Butcher Road
- Open Sat, 1 to 2:30pmNew
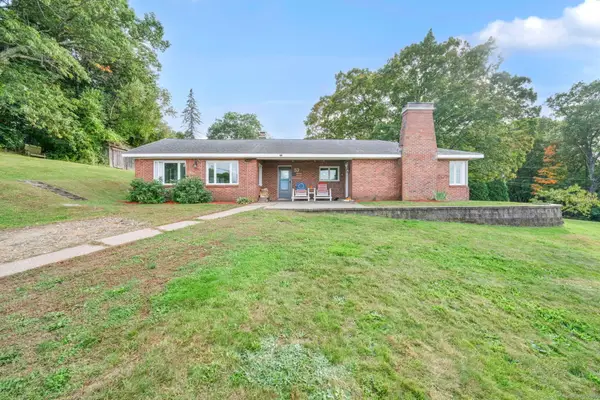 $329,900Active3 beds 2 baths2,191 sq. ft.
$329,900Active3 beds 2 baths2,191 sq. ft.53 Upper Butcher Road, Ellington, CT 06029
MLS# 24129720Listed by: Coldwell Banker Realty - Open Sat, 1:30 to 3pmNew
 $299,900Active2 beds 1 baths825 sq. ft.
$299,900Active2 beds 1 baths825 sq. ft.125 Pinnacle Road, Ellington, CT 06029
MLS# 24114441Listed by: Coldwell Banker Realty - Open Sun, 11am to 1pmNew
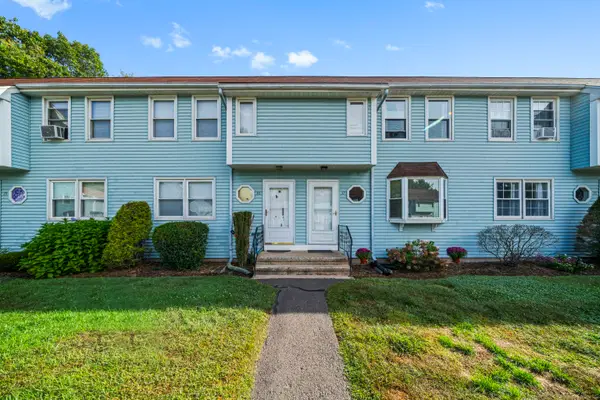 $199,900Active1 beds 2 baths762 sq. ft.
$199,900Active1 beds 2 baths762 sq. ft.1 Abbott Road #37, Ellington, CT 06029
MLS# 24129880Listed by: Realty One Group Cutting Edge - New
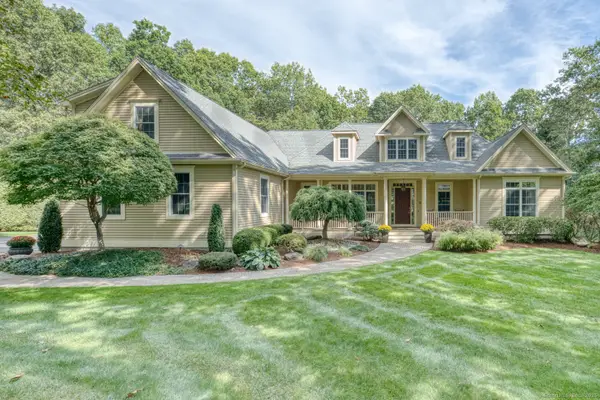 $979,900Active5 beds 6 baths5,014 sq. ft.
$979,900Active5 beds 6 baths5,014 sq. ft.16 Ellridge Place, Ellington, CT 06029
MLS# 24129566Listed by: Shea & Company Real Estate,LLC  $199,900Pending1 beds 2 baths989 sq. ft.
$199,900Pending1 beds 2 baths989 sq. ft.1 Abbott Road #157, Ellington, CT 06029
MLS# 24082104Listed by: Coldwell Banker Realty $329,900Pending3 beds 2 baths2,288 sq. ft.
$329,900Pending3 beds 2 baths2,288 sq. ft.64 North Park Street, Ellington, CT 06029
MLS# 24127403Listed by: Sentry Real Estate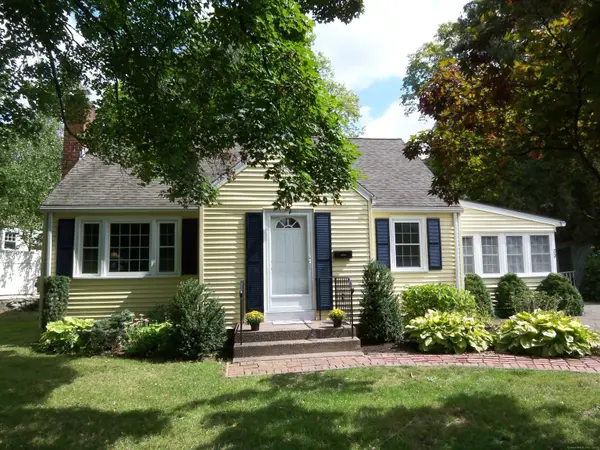 $389,900Active3 beds 2 baths1,535 sq. ft.
$389,900Active3 beds 2 baths1,535 sq. ft.20 Charter Road, Ellington, CT 06029
MLS# 24126427Listed by: RE/MAX Precision Realty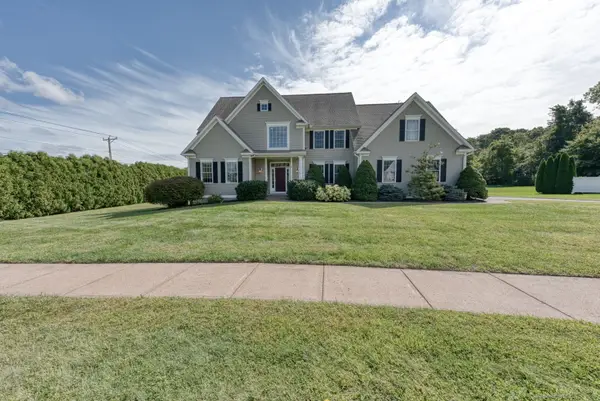 $774,900Active4 beds 5 baths3,466 sq. ft.
$774,900Active4 beds 5 baths3,466 sq. ft.2 Shepard Way, Ellington, CT 06029
MLS# 24126418Listed by: RE/MAX Right Choice $509,900Active3 beds 3 baths3,730 sq. ft.
$509,900Active3 beds 3 baths3,730 sq. ft.7 Sunset Road, Ellington, CT 06029
MLS# 24123508Listed by: KW Legacy Partners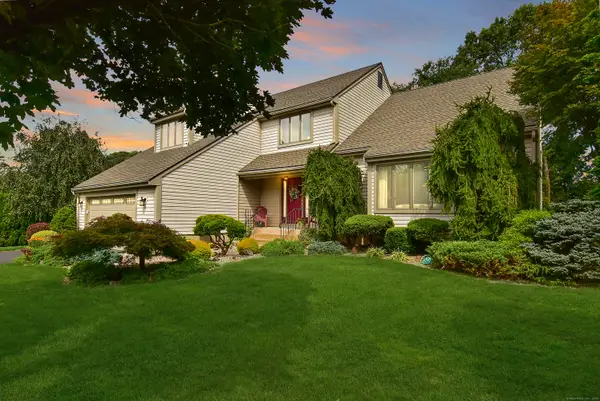 $630,000Pending4 beds 3 baths2,377 sq. ft.
$630,000Pending4 beds 3 baths2,377 sq. ft.3 Ketchbrook Lane, Ellington, CT 06029
MLS# 24121056Listed by: Boynton Realty, LLC
