1451 Diamond Lake Road, Glastonbury, CT 06033
Local realty services provided by:ERA Hart Sargis-Breen Real Estate
1451 Diamond Lake Road,Glastonbury, CT 06033
$888,888
- 4 Beds
- 4 Baths
- 3,820 sq. ft.
- Single family
- Pending
Listed by: todd namnoun, whitney gray(860) 982-3865
Office: eagle eye realty pllc
MLS#:24131248
Source:CT
Price summary
- Price:$888,888
- Price per sq. ft.:$232.69
- Monthly HOA dues:$22.92
About this home
---- Extensively updated 4 Bedroom, 3.5 Bathroom, 3,820 Sq Ft home with an oversized 3-Car Garage ---- Recent seller upgrades and improvements include a new kitchen with Fabuwood semi-custom cabinetry, natural quartz countertops, stainless steel appliances, ceramic tile backsplash, and new hardware; all new bathrooms with updated flooring, tubs/shower pans, lighting, accessories, shower enclosures, vanities, and tile; new Berber carpet in all bedrooms and bonus room; complete interior refinish, including ceilings, trim, and; Refinished hardwood flooring throughout and new hardwood added in kitchen, primary bedroom, and; new LED lighting throughout; new door hardware and knobs; new stone fireplace surrounds and hearths; partial driveway replacement; new front paver walkway and landscaping; 5,000 sq. ft. of new backyard sod; new water heater (2025); new overhead garage door and operator and existing doors and operators serviced. Updates completed 2017 or newer include all-wood cedar siding and windows replaced, complete roof replacement, blown-in insulation, full HVAC replacement by Degree of Glastonbury, garage doors and epoxy garage floor, epoxy basement floor and walls, addition of two TimberTech decks and Black aluminum decorative fencing, updated electrical system and Gillette 25kW propane generator installed, 500-gallon buried propane tank (leased), and water filtration system. Two words. Turn key.
Contact an agent
Home facts
- Year built:1998
- Listing ID #:24131248
- Added:49 day(s) ago
- Updated:November 22, 2025 at 12:28 PM
Rooms and interior
- Bedrooms:4
- Total bathrooms:4
- Full bathrooms:3
- Half bathrooms:1
- Living area:3,820 sq. ft.
Heating and cooling
- Cooling:Central Air
- Heating:Hot Air
Structure and exterior
- Roof:Asphalt Shingle
- Year built:1998
- Building area:3,820 sq. ft.
- Lot area:1.05 Acres
Schools
- High school:Glastonbury
- Middle school:Smith
- Elementary school:Hopewell
Utilities
- Water:Private Well
Finances and disclosures
- Price:$888,888
- Price per sq. ft.:$232.69
- Tax amount:$16,592 (July 2025-June 2026)
New listings near 1451 Diamond Lake Road
- New
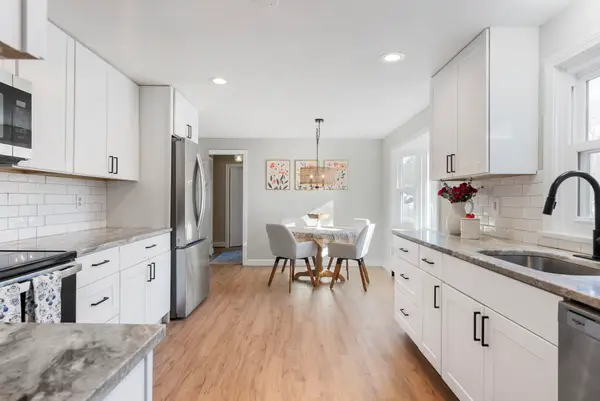 $439,900Active3 beds 2 baths1,878 sq. ft.
$439,900Active3 beds 2 baths1,878 sq. ft.45 Cooper Drive, Glastonbury, CT 06033
MLS# 24140860Listed by: Berkshire Hathaway NE Prop. - Open Sun, 10am to 12pmNew
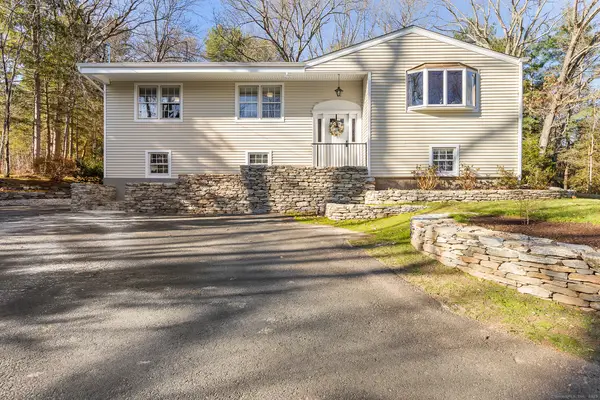 $525,000Active3 beds 2 baths2,078 sq. ft.
$525,000Active3 beds 2 baths2,078 sq. ft.1043 Hopewell Road, Glastonbury, CT 06073
MLS# 24139799Listed by: Redfin Corporation - Open Sat, 10am to 11:30pm
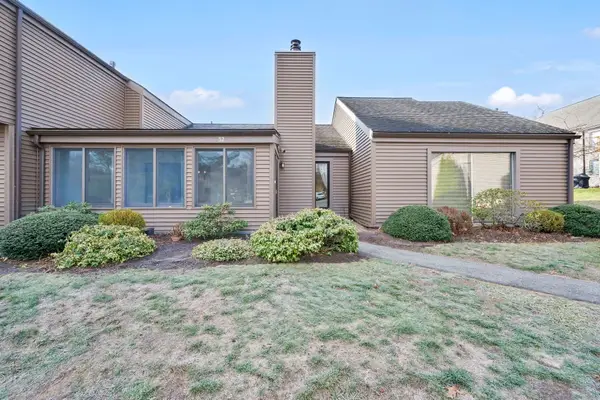 $359,000Pending2 beds 2 baths1,584 sq. ft.
$359,000Pending2 beds 2 baths1,584 sq. ft.32 Hollister Way South #32, Glastonbury, CT 06033
MLS# 24141504Listed by: William Raveis Real Estate - New
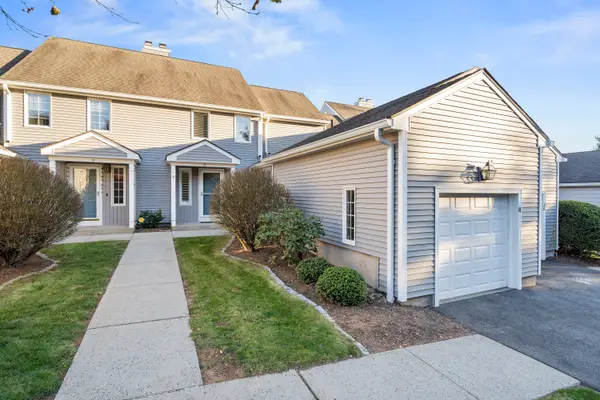 $450,000Active4 beds 4 baths2,422 sq. ft.
$450,000Active4 beds 4 baths2,422 sq. ft.8 Chelsea Lane #8, Glastonbury, CT 06073
MLS# 24141435Listed by: Berkshire Hathaway NE Prop. - New
 $750,000Active3 beds 4 baths3,494 sq. ft.
$750,000Active3 beds 4 baths3,494 sq. ft.1696 Main Street, Glastonbury, CT 06033
MLS# 24141101Listed by: Century 21 Clemens Group - Open Sat, 10am to 12pmNew
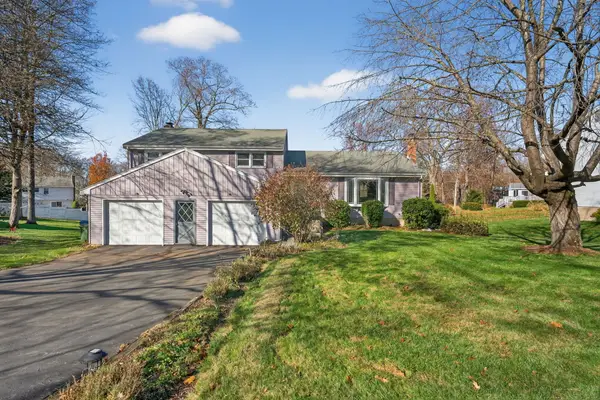 $579,900Active3 beds 3 baths2,583 sq. ft.
$579,900Active3 beds 3 baths2,583 sq. ft.319 Great Swamp Road, Glastonbury, CT 06033
MLS# 24140699Listed by: Executive Real Estate Inc. - New
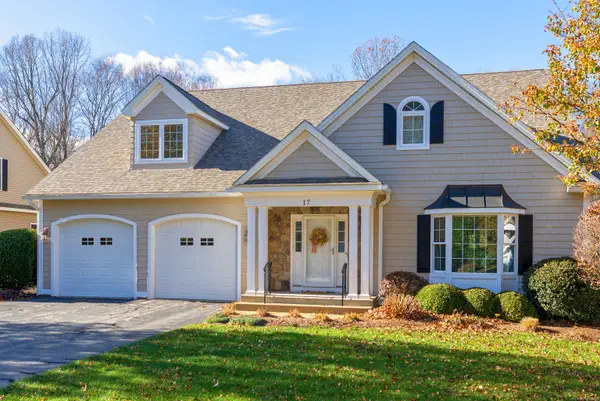 $850,000Active3 beds 4 baths3,016 sq. ft.
$850,000Active3 beds 4 baths3,016 sq. ft.17 Autumn Lane #17, Glastonbury, CT 06033
MLS# 24140654Listed by: William Raveis Real Estate - New
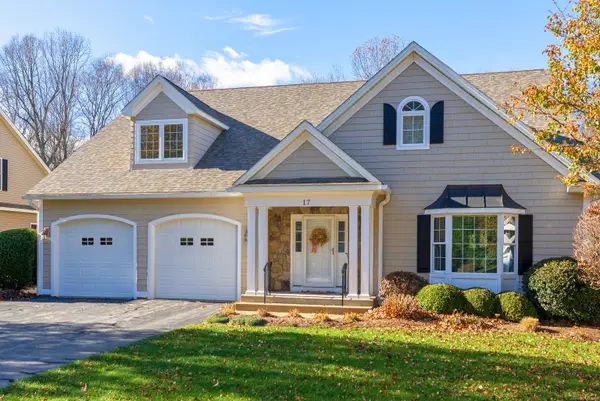 $850,000Active3 beds 4 baths3,016 sq. ft.
$850,000Active3 beds 4 baths3,016 sq. ft.17 Autumn Lane #17, Glastonbury, CT 06033
MLS# 24141138Listed by: William Raveis Real Estate - New
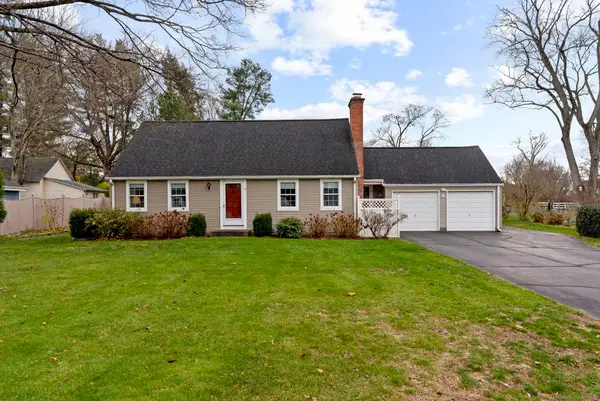 $499,900Active2 beds 2 baths2,037 sq. ft.
$499,900Active2 beds 2 baths2,037 sq. ft.16 Westview Lane, Glastonbury, CT 06033
MLS# 24140641Listed by: Berkshire Hathaway NE Prop. - New
 $800,000Active3 beds 3 baths2,455 sq. ft.
$800,000Active3 beds 3 baths2,455 sq. ft.9 Tryon Farm Road #9, Glastonbury, CT 06073
MLS# 24137889Listed by: William Pitt Sotheby's Int'l
