53 Homestead Drive, Glastonbury, CT 06073
Local realty services provided by:ERA Blanchard & Rossetto, Inc.
53 Homestead Drive,Glastonbury, CT 06073
$450,000
- 3 Beds
- 2 Baths
- 1,950 sq. ft.
- Single family
- Pending
Listed by:
- Cheri Trudon(860) 214 - 1054ERA Blanchard & Rossetto, Inc.
MLS#:24128092
Source:CT
Price summary
- Price:$450,000
- Price per sq. ft.:$230.77
About this home
This well maintained 3 bedroom ranch home with finished lower level and oversized 2 car garage is conveniently located on a level lot in South Glastonbury. Several updates include roof replacement, window replacement, maintenance free deck, sliders, septic system, stainless-steel appliances and flooring in the kitchen. All bedrooms have hardwood flooring and are located on the main level. The primary bedroom features a half bath and walk-in closet. Two more bedrooms and a full bath with tub and shower can be found in the main hallway. The kitchen, with white cabinets and newer stainless-steel appliances, is open to the dining area which has a new slider to the huge maintenance free deck! Off of the kitchen and dining area is the light filled, spacious living room with brick fireplace. A mudroom connects the garage to the main house. The lower level has been partially finished to include a recreation room with heat and fireplace. Sliders from the rec room lead to a stone patio overlooking the large level back yard! 7.3 acres of open space borders the rear yard. The oversized garage is set up for a mechanic. With lighting, chain fall hoists, shelving, storage cabinets and work bench, this garage is good for parking cars and working on projects! There is also additional paved parking for a camper, trailer etc. on the side of the driveway.
Contact an agent
Home facts
- Year built:1973
- Listing ID #:24128092
- Added:46 day(s) ago
- Updated:November 22, 2025 at 08:07 AM
Rooms and interior
- Bedrooms:3
- Total bathrooms:2
- Full bathrooms:1
- Half bathrooms:1
- Living area:1,950 sq. ft.
Heating and cooling
- Cooling:Central Air
- Heating:Hot Water
Structure and exterior
- Roof:Asphalt Shingle
- Year built:1973
- Building area:1,950 sq. ft.
- Lot area:1.23 Acres
Schools
- High school:Glastonbury
- Middle school:Smith
- Elementary school:Hopewell
Utilities
- Water:Private Well
Finances and disclosures
- Price:$450,000
- Price per sq. ft.:$230.77
- Tax amount:$7,508 (July 2025-June 2026)
New listings near 53 Homestead Drive
- New
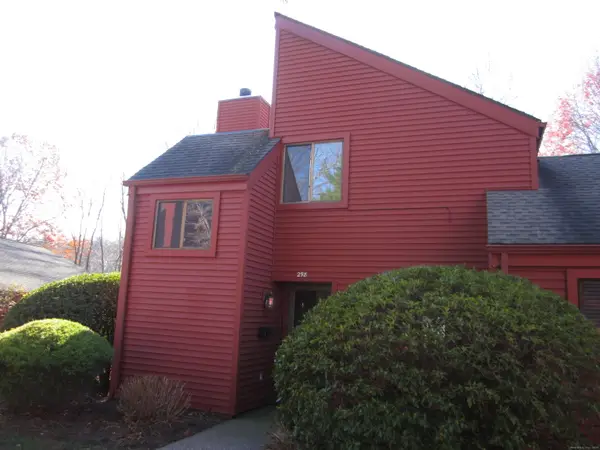 $305,000Active2 beds 3 baths1,406 sq. ft.
$305,000Active2 beds 3 baths1,406 sq. ft.298 Hollister Way West #298, Glastonbury, CT 06033
MLS# 24141729Listed by: Aspen Realty Group - New
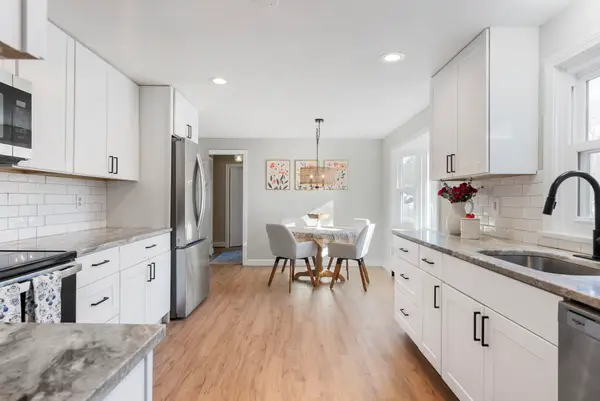 $439,900Active3 beds 2 baths1,878 sq. ft.
$439,900Active3 beds 2 baths1,878 sq. ft.45 Cooper Drive, Glastonbury, CT 06033
MLS# 24140860Listed by: Berkshire Hathaway NE Prop. - Open Sun, 10am to 12pmNew
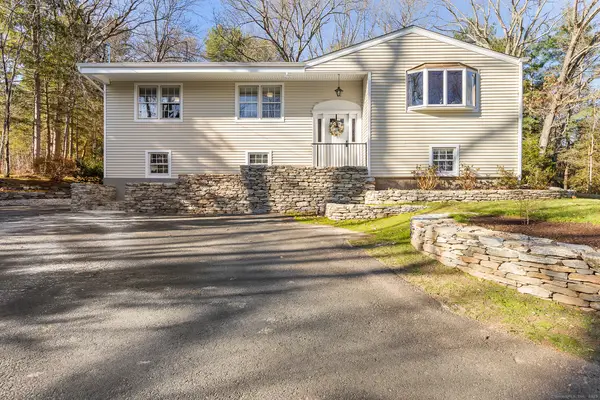 $525,000Active3 beds 2 baths2,078 sq. ft.
$525,000Active3 beds 2 baths2,078 sq. ft.1043 Hopewell Road, Glastonbury, CT 06073
MLS# 24139799Listed by: Redfin Corporation 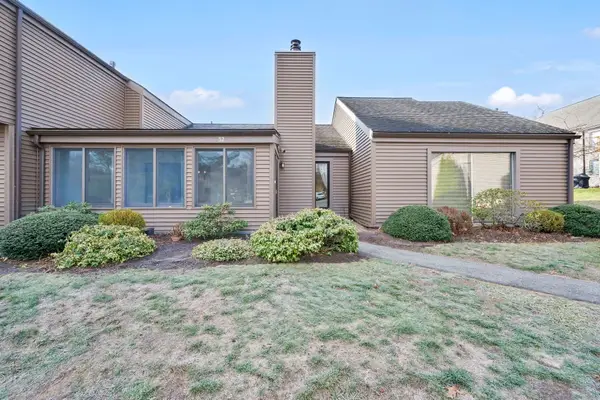 $359,000Pending2 beds 2 baths1,584 sq. ft.
$359,000Pending2 beds 2 baths1,584 sq. ft.32 Hollister Way South #32, Glastonbury, CT 06033
MLS# 24141504Listed by: William Raveis Real Estate- New
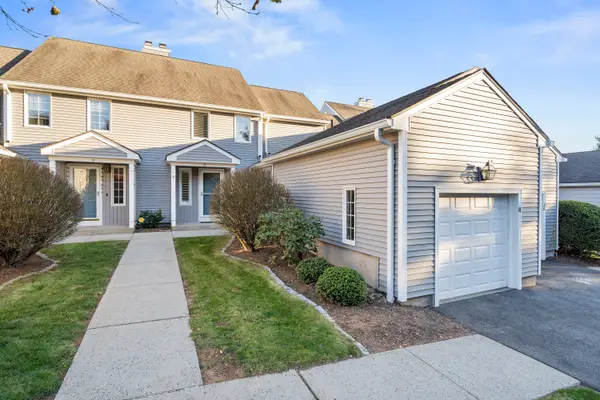 $450,000Active4 beds 4 baths2,422 sq. ft.
$450,000Active4 beds 4 baths2,422 sq. ft.8 Chelsea Lane #8, Glastonbury, CT 06073
MLS# 24141435Listed by: Berkshire Hathaway NE Prop. - New
 $750,000Active3 beds 4 baths3,494 sq. ft.
$750,000Active3 beds 4 baths3,494 sq. ft.1696 Main Street, Glastonbury, CT 06033
MLS# 24141101Listed by: Century 21 Clemens Group - Open Sun, 12 to 2pmNew
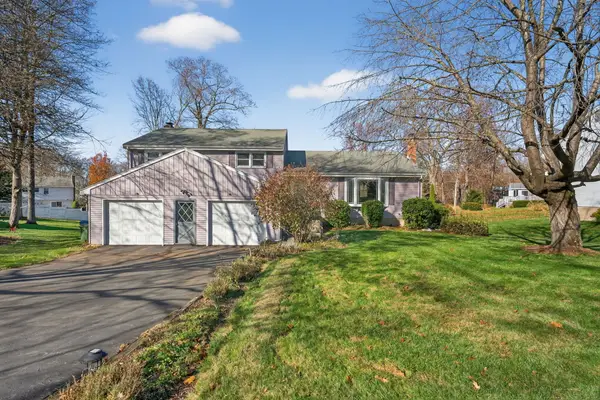 $579,900Active3 beds 3 baths2,583 sq. ft.
$579,900Active3 beds 3 baths2,583 sq. ft.319 Great Swamp Road, Glastonbury, CT 06033
MLS# 24140699Listed by: Executive Real Estate Inc. - Open Sun, 12:30 to 2pmNew
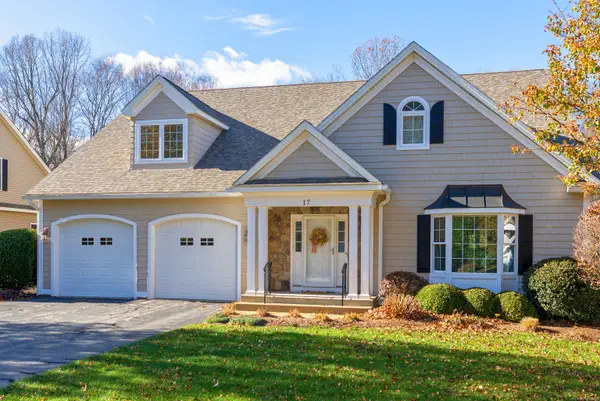 $850,000Active3 beds 4 baths3,016 sq. ft.
$850,000Active3 beds 4 baths3,016 sq. ft.17 Autumn Lane #17, Glastonbury, CT 06033
MLS# 24140654Listed by: William Raveis Real Estate - New
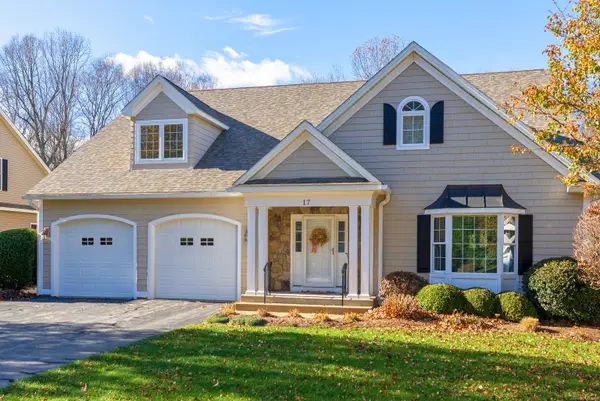 $850,000Active3 beds 4 baths3,016 sq. ft.
$850,000Active3 beds 4 baths3,016 sq. ft.17 Autumn Lane #17, Glastonbury, CT 06033
MLS# 24141138Listed by: William Raveis Real Estate - New
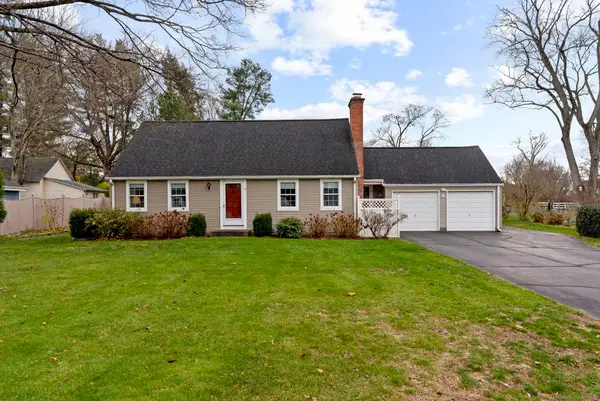 $499,900Active2 beds 2 baths2,037 sq. ft.
$499,900Active2 beds 2 baths2,037 sq. ft.16 Westview Lane, Glastonbury, CT 06033
MLS# 24140641Listed by: Berkshire Hathaway NE Prop.
