7 Riverview Road, Glastonbury, CT 06033
Local realty services provided by:ERA Blanchard & Rossetto, Inc.

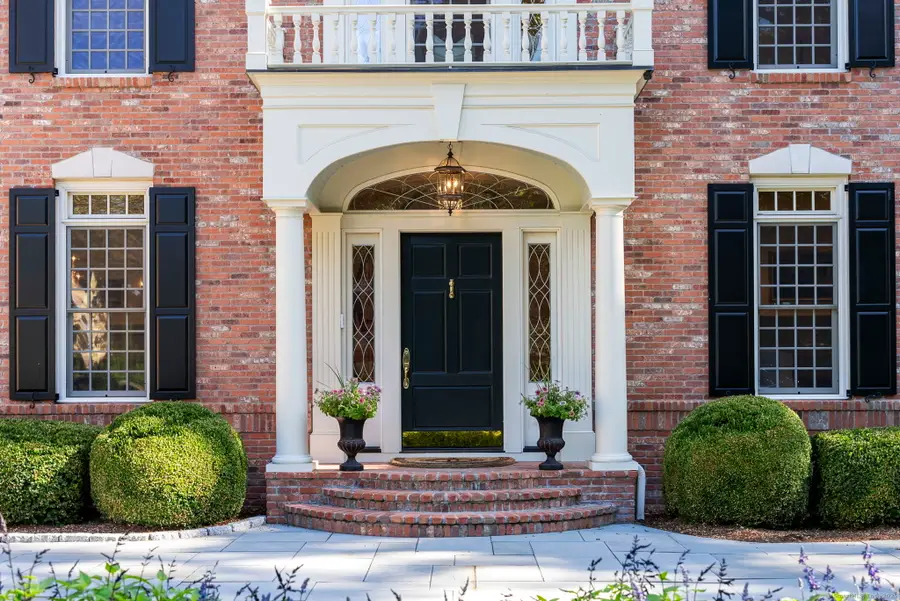
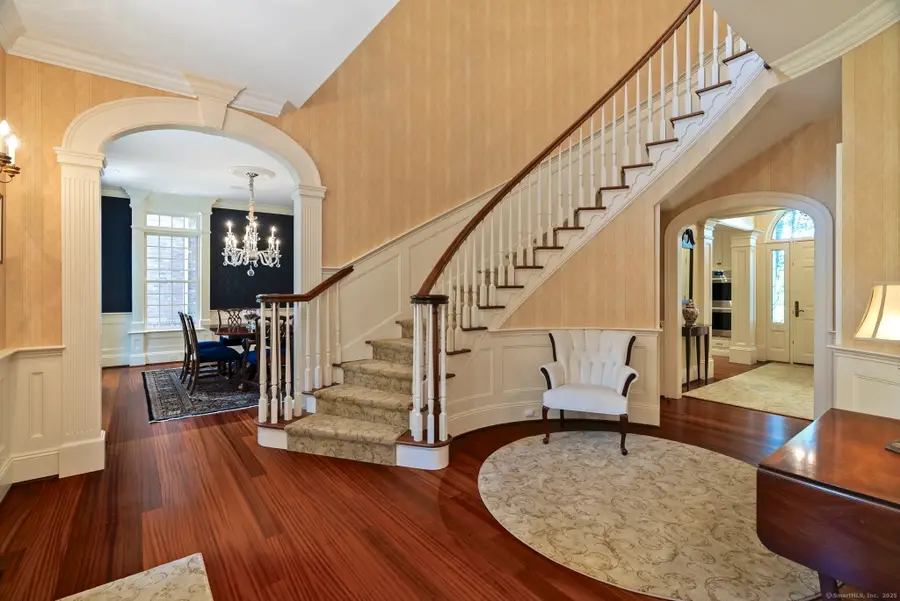
Listed by:jonathan archer
Office:william raveis real estate
MLS#:24113901
Source:CT
Price summary
- Price:$1,699,900
- Price per sq. ft.:$292.68
About this home
This custom-built HOBI Award-winning masterpiece estate in Glastonbury's prestigious Red Hill neighborhood redefines timeless luxury. Privately set on manicured grounds, its commanding curb appeal is matched by rich interiors-custom millwork, hardwood floors, crown molding, and elegant built-ins throughout. Formal living and dining rooms feature stately fireplaces and detailed woodwork. The chef's kitchen impresses with a coffered ceiling, granite counters with double Ogee edge, Sub-Zero fridge/freezer, WOLF induction cooktop, double wall ovens, warming drawer, beverage cooler, walk-in pantry, and butler's hutch. The sunroom is pure artistry, with floor-to-ceiling windows and a hand-painted ceiling mural. The great room is richly paneled with another fireplace and dramatic ceiling detail. The reimagined first-floor primary suite offers serenity and space, with spa-caliber bath and walk-in closet. Upstairs - three generous bedrooms-one en-suite, two sharing a freshly painted Jack & Jill with soaking tub and private w/c. A 40x23 home office with fireplace, built-in desk and seating area is perfect for work from home, relaxation or a multipurpose game/play room. Highlights include: a butler's pantry, a walk-in pantry, 10x7 cedar closet, heated 3-car garage with epoxy floor, whole-house sound system, Generac generator, walk-up attic, public water/sewer plus a private well for irrigation. Professionally landscaped by a renowned firm, brimming with tasteful annuals.
Contact an agent
Home facts
- Year built:2007
- Listing Id #:24113901
- Added:19 day(s) ago
- Updated:August 12, 2025 at 07:43 PM
Rooms and interior
- Bedrooms:4
- Total bathrooms:4
- Full bathrooms:3
- Half bathrooms:1
- Living area:5,808 sq. ft.
Heating and cooling
- Cooling:Central Air
- Heating:Hydro Air, Zoned
Structure and exterior
- Roof:Shingle
- Year built:2007
- Building area:5,808 sq. ft.
- Lot area:1.23 Acres
Schools
- High school:Glastonbury
- Middle school:Smith
- Elementary school:Nayaug
Utilities
- Water:Public Water Connected
Finances and disclosures
- Price:$1,699,900
- Price per sq. ft.:$292.68
- Tax amount:$27,397 (July 2025-June 2026)
New listings near 7 Riverview Road
- New
 $339,900Active2 beds 3 baths1,519 sq. ft.
$339,900Active2 beds 3 baths1,519 sq. ft.40 Crossroads Lane #40, Glastonbury, CT 06033
MLS# 24118163Listed by: William Raveis Real Estate - Coming Soon
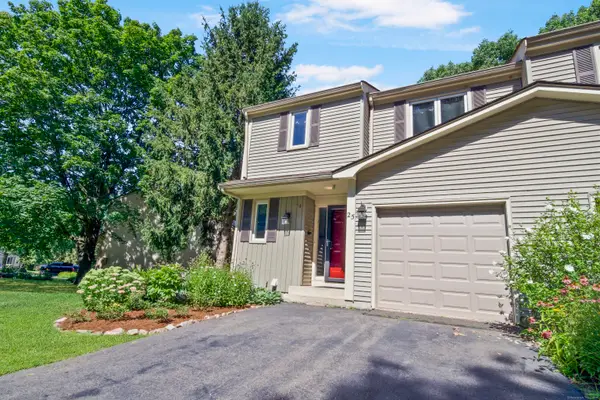 $409,000Coming Soon3 beds 4 baths
$409,000Coming Soon3 beds 4 baths25 Uplands Way #25, Glastonbury, CT 06033
MLS# 24118487Listed by: Century 21 Clemens Group - New
 $882,500Active4 beds 4 baths4,071 sq. ft.
$882,500Active4 beds 4 baths4,071 sq. ft.290 Imperial Drive, Glastonbury, CT 06033
MLS# 24112957Listed by: Berkshire Hathaway NE Prop. - New
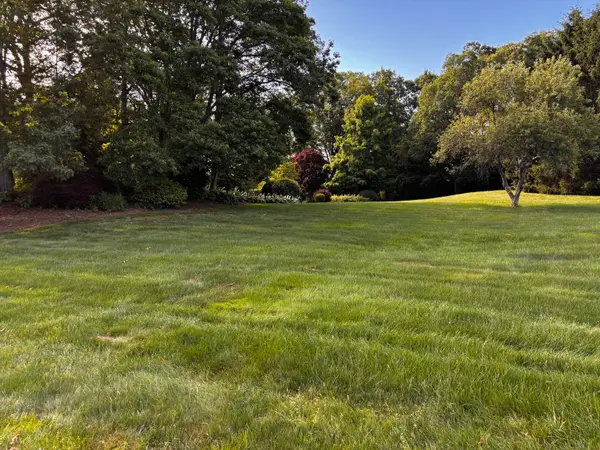 $245,000Active0.92 Acres
$245,000Active0.92 Acres105 Partridge Landing, Glastonbury, CT 06033
MLS# 24118288Listed by: Coldwell Banker Realty - Open Sat, 11am to 1pmNew
 $912,500Active4 beds 4 baths2,750 sq. ft.
$912,500Active4 beds 4 baths2,750 sq. ft.456 Thompson Street, Glastonbury, CT 06033
MLS# 24118036Listed by: The Greene Realty Group - New
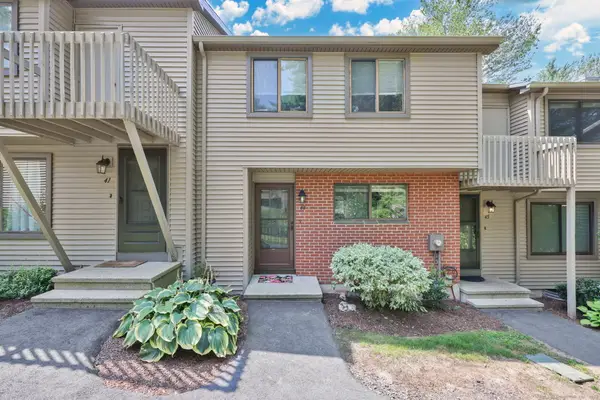 $309,900Active2 beds 2 baths1,247 sq. ft.
$309,900Active2 beds 2 baths1,247 sq. ft.43 Conestoga Way #43, Glastonbury, CT 06033
MLS# 24115035Listed by: Coldwell Banker Realty - New
 $3,250,000Active5 beds 7 baths8,760 sq. ft.
$3,250,000Active5 beds 7 baths8,760 sq. ft.120 Fallview Drive, Glastonbury, CT 06033
MLS# 24116783Listed by: William Raveis Real Estate - Coming Soon
 $988,888Coming Soon4 beds 4 baths
$988,888Coming Soon4 beds 4 baths1451 Diamond Lake Road, Glastonbury, CT 06033
MLS# 24116548Listed by: Eagle Eye Realty PLLC - New
 $936,000Active4 beds 6 baths5,588 sq. ft.
$936,000Active4 beds 6 baths5,588 sq. ft.521 Overlook Road, Glastonbury, CT 06033
MLS# 24066007Listed by: Coldwell Banker Realty - New
 $465,000Active3 beds 2 baths1,666 sq. ft.
$465,000Active3 beds 2 baths1,666 sq. ft.42 Towhee Lane, Glastonbury, CT 06033
MLS# 24116851Listed by: Berkshire Hathaway NE Prop.

