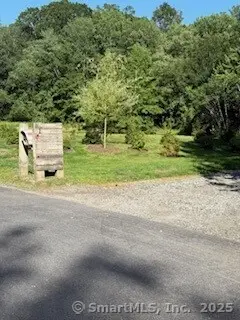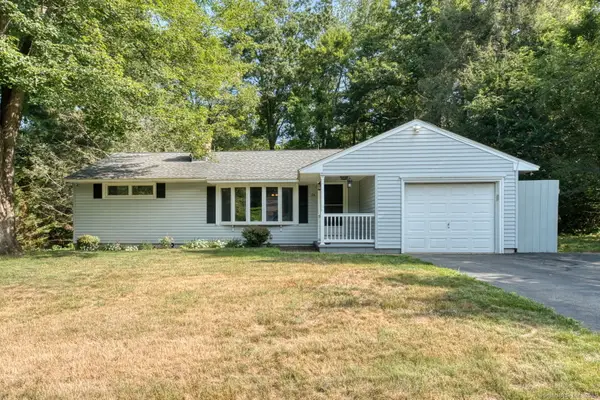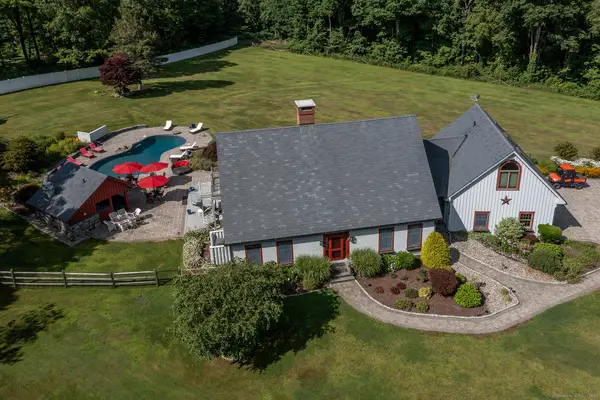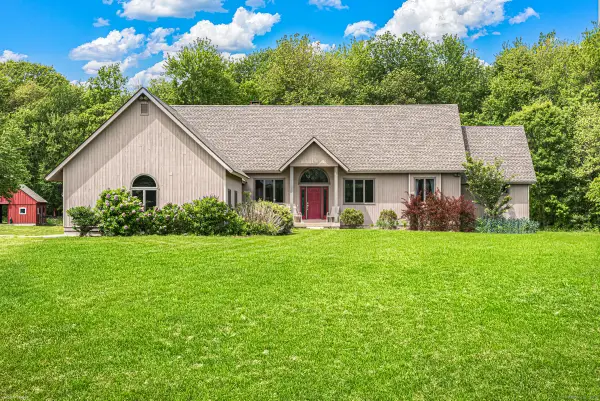1 Brookfield Road, Harwinton, CT 06791
Local realty services provided by:ERA Blanchard & Rossetto, Inc.



1 Brookfield Road,Harwinton, CT 06791
$599,900
- 3 Beds
- 3 Baths
- 2,858 sq. ft.
- Single family
- Pending
Listed by:tony ponte jr.
Office:cohen agency
MLS#:24110109
Source:CT
Price summary
- Price:$599,900
- Price per sq. ft.:$209.9
About this home
Love, Warmth and Pride of Ownership Radiates throughout this Modern Contemporary Country Ranch. Stunning and convenient Open Floor Plan. Many Upgrades make for Relaxed Care-Free Living. Gourmet Kitchen Opens to Living/Family Room Combo accented with Gas Fireplace. Custom Flooring & Window Treatments. Stylish Baths. State of the Art Propane Gas/HVAC System. 200 Amp Electrical Service. Recently installed On Demand Emergency Propane Gas Generator which runs the Entire Home (Cooling and Heating).2-Nice Size Maintenance Free Trex Decks. Brand New Trex Deck off Primary Suite is Pre- Wired for Hot Tub. New Fencing behind house for Future Pre-Planned In-Ground Pool. Both Roof and Hot Water Heater are 7 Years Old. Extremely Well Lighted Ultra-Clean, Dry & Spacious Basement with Fireplace/Insert, which allows for Excellent Storage, Fitness Equipment, Workshop or Hobby Room. 2-Bay Attached Garage w/Remotes. 2.4 Acre Lot with View of Pond. Invisible Pet Fence. Septic System (Recently Pumped in March). Well Water. Mid Point Location offers easy access to Bristol, Farmington Valley and the Litchfield Hills. Also within close Proximity to Schools, Public Recreation Areas and Major Shopping. Simply Put...Truly an "EXTRAORDINAIRE" Property!
Contact an agent
Home facts
- Year built:1968
- Listing Id #:24110109
- Added:36 day(s) ago
- Updated:August 15, 2025 at 10:58 AM
Rooms and interior
- Bedrooms:3
- Total bathrooms:3
- Full bathrooms:2
- Half bathrooms:1
- Living area:2,858 sq. ft.
Heating and cooling
- Cooling:Central Air
- Heating:Hot Air, Hot Water
Structure and exterior
- Roof:Asphalt Shingle, Gable
- Year built:1968
- Building area:2,858 sq. ft.
- Lot area:2.43 Acres
Schools
- High school:Lewis Mills
- Middle school:Har-Bur
- Elementary school:Harwinton Consolidated
Utilities
- Water:Private Well
Finances and disclosures
- Price:$599,900
- Price per sq. ft.:$209.9
- Tax amount:$5,247 (July 2025-June 2026)
New listings near 1 Brookfield Road
- New
 $389,000Active3 beds 1 baths1,170 sq. ft.
$389,000Active3 beds 1 baths1,170 sq. ft.727 Plymouth Road, Harwinton, CT 06791
MLS# 24118984Listed by: Century 21 Bay-Mar Realty  $359,900Active3 beds 2 baths1,838 sq. ft.
$359,900Active3 beds 2 baths1,838 sq. ft.39 Orchard Hill Road, Harwinton, CT 06791
MLS# 24115812Listed by: Borla & Associates Real Estate $425,000Active3 beds 2 baths2,323 sq. ft.
$425,000Active3 beds 2 baths2,323 sq. ft.348 Clearview Avenue, Harwinton, CT 06791
MLS# 24111487Listed by: Coldwell Banker Realty $358,999Pending3 beds 2 baths1,348 sq. ft.
$358,999Pending3 beds 2 baths1,348 sq. ft.26 Silano Drive, Harwinton, CT 06791
MLS# 24114577Listed by: W. Raveis Lifestyles Realty $140,000Pending2.02 Acres
$140,000Pending2.02 AcresHill Road, Harwinton, CT 06791
MLS# 24110331Listed by: Litchfield County Real Estate $319,500Pending3 beds 1 baths1,358 sq. ft.
$319,500Pending3 beds 1 baths1,358 sq. ft.364 Clearview Avenue, Harwinton, CT 06791
MLS# 24107205Listed by: Dave Jones Realty, LLC $799,000Active6 beds 4 baths5,072 sq. ft.
$799,000Active6 beds 4 baths5,072 sq. ft.21 South Road, Harwinton, CT 06791
MLS# 24104292Listed by: Coldwell Banker Realty $975,000Pending4 beds 6 baths4,133 sq. ft.
$975,000Pending4 beds 6 baths4,133 sq. ft.289 Woodchuck Lane, Harwinton, CT 06791
MLS# 24098185Listed by: Klemm Real Estate Inc $429,900Active4 beds 3 baths2,259 sq. ft.
$429,900Active4 beds 3 baths2,259 sq. ft.83 Shingle Mill Road, Harwinton, CT 06791
MLS# 24101270Listed by: Cohen Agency SiM, LLC $899,900Pending4 beds 3 baths3,690 sq. ft.
$899,900Pending4 beds 3 baths3,690 sq. ft.215 Blueberry Hill Road, Harwinton, CT 06791
MLS# 24096463Listed by: William Raveis Real Estate
