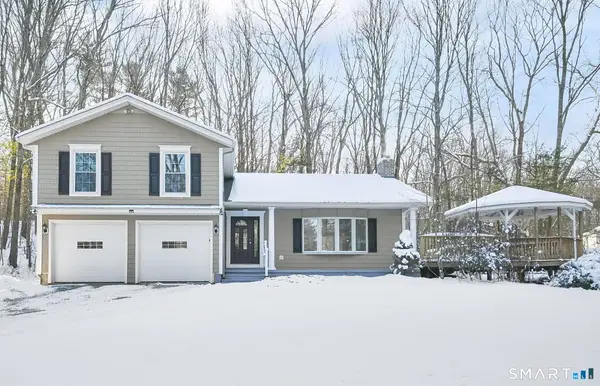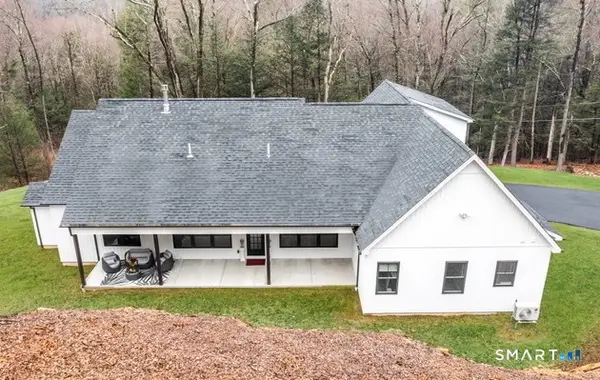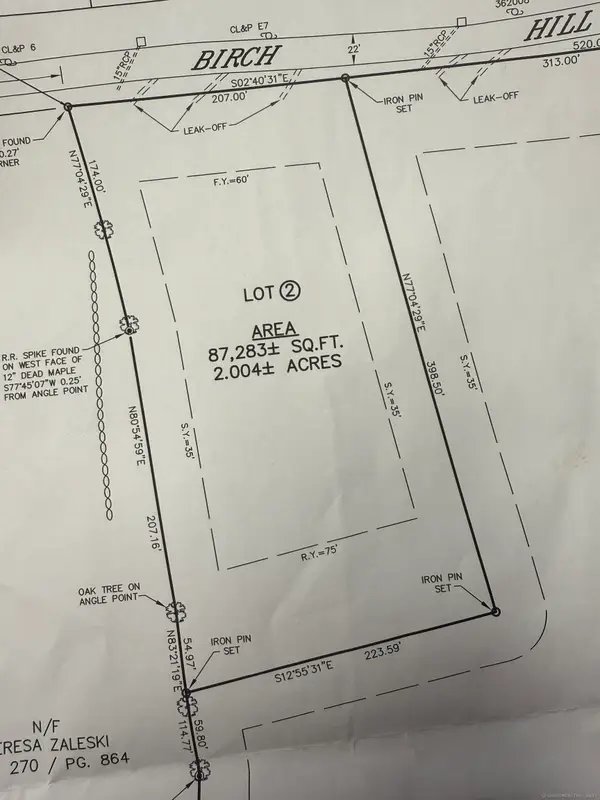9 Steeple Chase Road, Harwinton, CT 06791
Local realty services provided by:ERA Key Realty Services
9 Steeple Chase Road,Harwinton, CT 06791
$4,500,000
- 3 Beds
- 4 Baths
- 3,719 sq. ft.
- Single family
- Pending
Listed by: joseph lorino(917) 340-0431
Office: klemm real estate inc
MLS#:24136848
Source:CT
Price summary
- Price:$4,500,000
- Price per sq. ft.:$1,210
About this home
Unparalleled excellence in a custom built estate with forever views. Discover the timeless elegance of Brook Hollow Farm, a luxury property blending classic craftsmanship with modern design. Completely private with a long driveway lead to majestic views of Litchfield Hills with lush gardens and stone outcroppings. The open concept of living, dining, kitchen & sunroom detailed with reclaimed antique beams, white oak floors & custom millwork creates warmth and character. The family room impresses with 30-foot ceilings and a floor-to-ceiling stone fireplace flanked by windows.The chef's kitchen features a 10-foot quartz island, Wolf range, Bosch refrigerator, and Fisher & Paykel dishwasher with a pantry/laundry room, mud room and powder bath. The 1st floor, primary suite offers an 1800s fireplace mantel, French mirrored doors, and a marble bath with an antique vanity, double entry shower & separate tub. Additional features include two fireplaces, library, a whole-house generator, sound system, sprinkler and security systems and fine trim-work throughout. Upstairs are two en-suite bedrooms with seating area. Main house sq ft is 4323 sq ft. Total living sq ft is 5215. Gorgeous pool. A porte cochere leads to a 3-car heated & cooled garage. The custom 892 sq ft barn offers a full kitchen, bath, laundry, & additional flex space, plus four stalls (one with dog wash), tack room, workshop, and fenced paddocks with garden areas. A rare offering where heritage design meets modern luxury!
Contact an agent
Home facts
- Year built:2023
- Listing ID #:24136848
- Added:105 day(s) ago
- Updated:December 23, 2025 at 11:47 PM
Rooms and interior
- Bedrooms:3
- Total bathrooms:4
- Full bathrooms:3
- Half bathrooms:1
- Living area:3,719 sq. ft.
Heating and cooling
- Cooling:Central Air
- Heating:Hot Air
Structure and exterior
- Roof:Metal
- Year built:2023
- Building area:3,719 sq. ft.
- Lot area:12.4 Acres
Schools
- High school:Per Board of Ed
- Elementary school:Per Board of Ed
Utilities
- Water:Private Well
Finances and disclosures
- Price:$4,500,000
- Price per sq. ft.:$1,210
- Tax amount:$19,391 (July 2025-June 2026)
New listings near 9 Steeple Chase Road
 $499,900Active3 beds 2 baths1,802 sq. ft.
$499,900Active3 beds 2 baths1,802 sq. ft.7 Wilson Pond Road, Harwinton, CT 06791
MLS# 24151157Listed by: Coldwell Banker Realty $649,000Active4 beds 3 baths2,711 sq. ft.
$649,000Active4 beds 3 baths2,711 sq. ft.604 Wildcat Hill Road, Harwinton, CT 06791
MLS# 24150260Listed by: Keller Williams Realty $4,500,000Pending3 beds 4 baths3,719 sq. ft.
$4,500,000Pending3 beds 4 baths3,719 sq. ft.9 Steeple Chase Road, Harwinton, CT 06791
MLS# 24136848Listed by: Klemm Real Estate Inc $305,500Pending4 beds 1 baths1,459 sq. ft.
$305,500Pending4 beds 1 baths1,459 sq. ft.448 Litchfield Road, Harwinton, CT 06791
MLS# 24133630Listed by: Coldwell Banker Realty $749,900Pending6 beds 4 baths5,072 sq. ft.
$749,900Pending6 beds 4 baths5,072 sq. ft.21 South Road, Harwinton, CT 06791
MLS# 24104292Listed by: Coldwell Banker Realty $115,000Pending2 Acres
$115,000Pending2 AcresLot 2 Birch Hill Road, Harwinton, CT 06791
MLS# 24082196Listed by: Northwest CT Realty $319,900Pending4 beds 2 baths1,620 sq. ft.
$319,900Pending4 beds 2 baths1,620 sq. ft.164 Birge Park Road, Harwinton, CT 06791
MLS# 24074323Listed by: Borla & Associates Real Estate $975,000Active58.9 Acres
$975,000Active58.9 Acres544 Litchfield Road, Harwinton, CT 06791
MLS# 170178356Listed by: Cohen Agency

