68 South Street, Litchfield, CT 06759
Local realty services provided by:ERA Treanor Real Estate
68 South Street,Litchfield, CT 06759
$1,400,000
- 3 Beds
- 5 Baths
- 3,579 sq. ft.
- Single family
- Pending
Listed by:jeffrey phillips
Office:william pitt sotheby's int'l
MLS#:24124922
Source:CT
Price summary
- Price:$1,400,000
- Price per sq. ft.:$391.17
About this home
In the heart of historic Litchfield CT, this 2004 colonial sits on a private 1-acre flag lot a short walk to the Green. 4,065sqft with an open, light-filled layout, 9ft ceilings, and wide-plank white oak floors. The great room with fireplace connects to the 2023 kitchen with granite counters, GE Cafe appliances, a Viking wine fridge, and a Miele steam oven. A library with a 16.5ft cathedral ceiling has radiant heat. A powder room with brick courtyard tile, a laundry with granite-effect tile and large sink, and a mudroom with a half bath complete the main level. Upstairs, the primary suite has a tray ceiling, Italian-tiled bath with radiant heat, and plumbing for a spa tub. 2 additional en-suite bedrooms have custom-tiled baths (1 with spa tub). A 400sqft bonus room with window seats sits over the 3-car garage.The 1,600sqft walkout basement (8ft ceilings, historic windows) suits a gym, office, or apartment. Exterior features include a columned entry with granite steps, red brick walkways, 46 Woodwright windows with custom trim/shutters, a paved 24ft driveway with turnaround, and a 3-car garage with 10ft bays, workshop, and masonry floor. A private deck, hot tub, landscaped gardens, evergreens, and fieldstone walls create a quiet in-town setting.Systems: 4-zone geothermal on the 1st floor; oil furnace with AC upstairs; rubberized basement walls; 20-gpm well; city sewer; 240V outlets; insulated attic; Recent updates: GAF roof (Oct 2024), fresh Benjamin Moore exterior paint.
Shops, dining, and culture are nearby; NYC is within easy reach.
Contact an agent
Home facts
- Year built:2004
- Listing ID #:24124922
- Added:53 day(s) ago
- Updated:November 02, 2025 at 12:30 PM
Rooms and interior
- Bedrooms:3
- Total bathrooms:5
- Full bathrooms:3
- Half bathrooms:2
- Living area:3,579 sq. ft.
Heating and cooling
- Cooling:Central Air
- Heating:Heat Pump, Hydro Air, Zoned
Structure and exterior
- Roof:Asphalt Shingle
- Year built:2004
- Building area:3,579 sq. ft.
- Lot area:0.99 Acres
Schools
- High school:Per Board of Ed
- Elementary school:Per Board of Ed
Utilities
- Water:Private Well
Finances and disclosures
- Price:$1,400,000
- Price per sq. ft.:$391.17
- Tax amount:$18,271 (July 2025-June 2026)
New listings near 68 South Street
 $199,000Active12.9 Acres
$199,000Active12.9 AcresReder Road, Litchfield, CT 06759
MLS# 24133780Listed by: Klemm Real Estate Inc $1,890,000Active4 beds 4 baths3,105 sq. ft.
$1,890,000Active4 beds 4 baths3,105 sq. ft.6 Kubish Road, Litchfield, CT 06759
MLS# 24133769Listed by: William Pitt Sotheby's Int'l $300,000Pending3 beds 2 baths2,392 sq. ft.
$300,000Pending3 beds 2 baths2,392 sq. ft.552 Milton Road, Litchfield, CT 06759
MLS# 24132860Listed by: E.J. Murphy Realty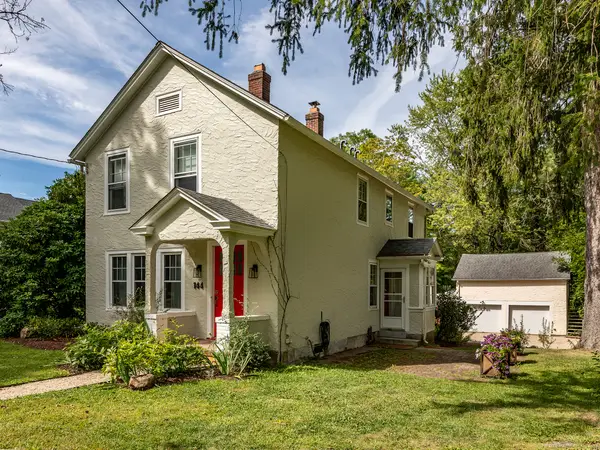 $515,000Pending3 beds 2 baths2,244 sq. ft.
$515,000Pending3 beds 2 baths2,244 sq. ft.144 Meadow Street, Litchfield, CT 06759
MLS# 24132262Listed by: W. Raveis Lifestyles Realty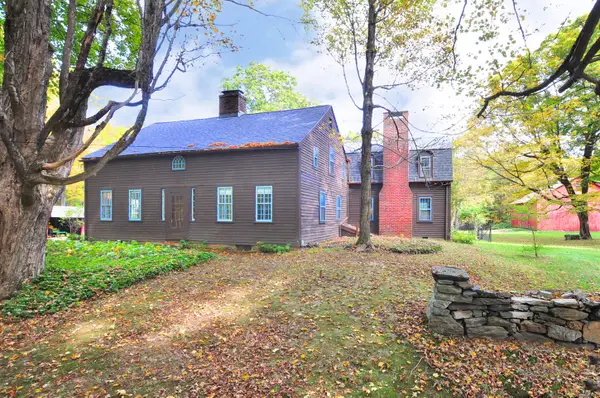 $799,000Pending4 beds 4 baths3,327 sq. ft.
$799,000Pending4 beds 4 baths3,327 sq. ft.182 East Litchfield Road, Litchfield, CT 06759
MLS# 24131076Listed by: E.J. Murphy Realty $199,900Pending4 beds 2 baths1,394 sq. ft.
$199,900Pending4 beds 2 baths1,394 sq. ft.68 Hart Drive, Litchfield, CT 06759
MLS# 24129511Listed by: Dave Jones Realty, LLC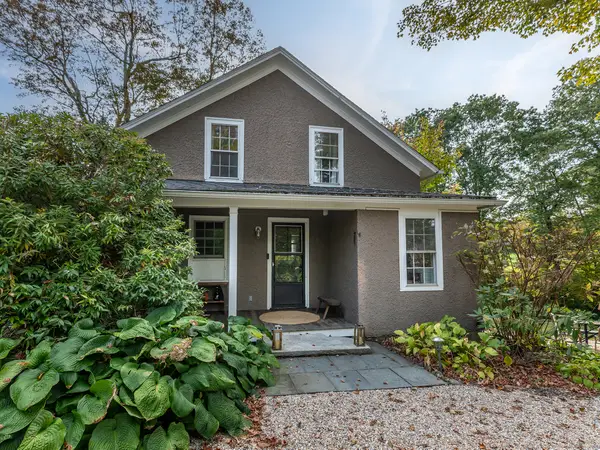 $549,900Pending3 beds 2 baths1,448 sq. ft.
$549,900Pending3 beds 2 baths1,448 sq. ft.21 Camp Dutton Road, Litchfield, CT 06759
MLS# 24129404Listed by: W. Raveis Lifestyles Realty $695,000Pending4 beds 3 baths3,087 sq. ft.
$695,000Pending4 beds 3 baths3,087 sq. ft.143 Goodhouse Road, Litchfield, CT 06759
MLS# 24123522Listed by: William Pitt Sotheby's Int'l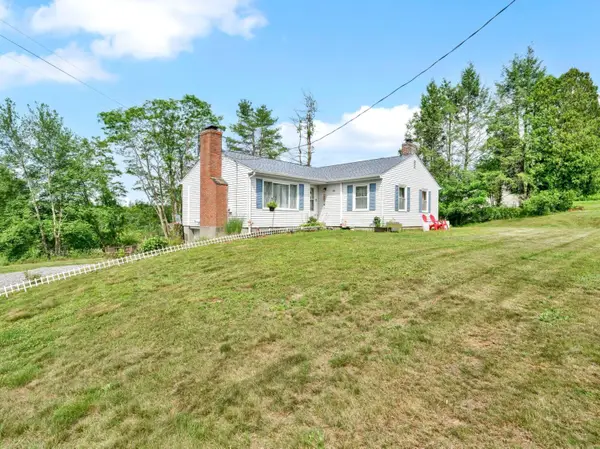 $395,000Active3 beds 1 baths2,272 sq. ft.
$395,000Active3 beds 1 baths2,272 sq. ft.13 Baldwin Hill Road, Litchfield, CT 06759
MLS# 24120620Listed by: Coldwell Banker Realty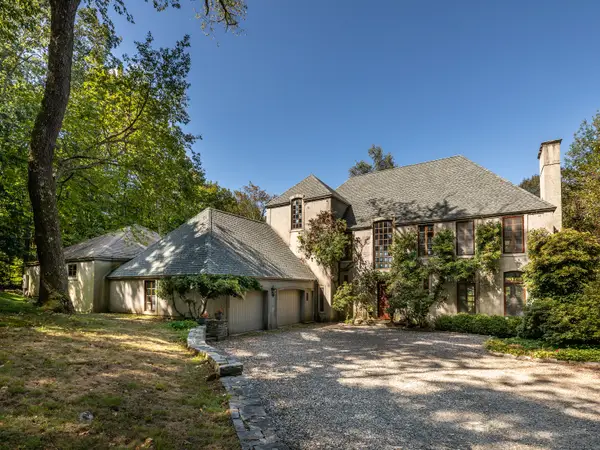 $1,395,000Pending3 beds 4 baths4,068 sq. ft.
$1,395,000Pending3 beds 4 baths4,068 sq. ft.28 West Chestnut Hill Road, Litchfield, CT 06759
MLS# 24125636Listed by: W. Raveis Lifestyles Realty
