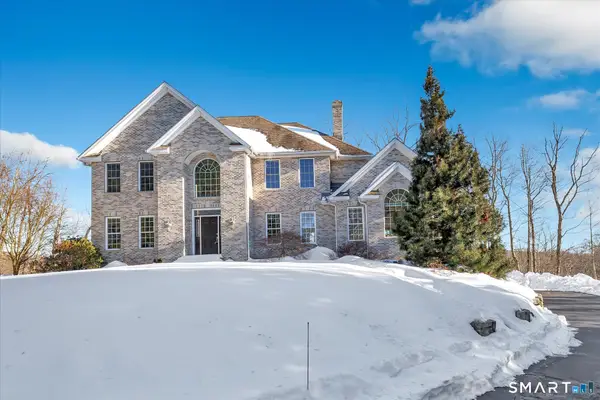44 Hemlock Drive, Shelton, CT 06484
Local realty services provided by:ERA Hart Sargis-Breen Real Estate
44 Hemlock Drive,Shelton, CT 06484
$89,900
- 2 Beds
- 1 Baths
- 612 sq. ft.
- Single family
- Pending
Listed by: marisa wetter(845) 521-1433
Office: preston gray real estate
MLS#:24127689
Source:CT
Price summary
- Price:$89,900
- Price per sq. ft.:$146.9
- Monthly HOA dues:$424
About this home
Welcome to Shelton! This charming 2-bedroom, 1-bathroom manufactured home is situated on leased land within the Fairchild Heights community, nestled at the end of a quiet cul-de-sac. It features a driveway with additional parking available across the street. The white kitchen boasts an open floor plan with a designated dining area and a breakfast bar for extra seating. The home features new flooring and a fresh coat of paint throughout, a recently updated bath and a newer furnace and hot water heater, both approximately five years old. In addition, brand-new washer and dryer units are conveniently located in the bathroom. A detached shed provides additional storage space. The monthly land lease fee is $424, which includes land rental, garbage collection, snow removal, water, sewer, and park maintenance. The location offers easy access to public transportation and is within walking distance of numerous stores, hotels, and amazing restaurants. It is conveniently located near Route 8 and the Merritt Parkway. Financing is available through mobile home financing companies. Prospective buyers must meet with park management for approval, with a non-refundable fee of $180. The property must be owner-occupied and is being sold "as is, where is." It cannot be rented out. Pets are allowed but require approval from park management. Experience the perfect blend of comfort and accessibility in this ideally located home. Subject to seller finding suitable housing.
Contact an agent
Home facts
- Year built:1993
- Listing ID #:24127689
- Added:146 day(s) ago
- Updated:January 08, 2026 at 05:42 PM
Rooms and interior
- Bedrooms:2
- Total bathrooms:1
- Full bathrooms:1
- Living area:612 sq. ft.
Heating and cooling
- Cooling:Window Unit
- Heating:Hot Air, Zoned
Structure and exterior
- Roof:Asphalt Shingle
- Year built:1993
- Building area:612 sq. ft.
Schools
- High school:Shelton
- Middle school:Shelton
- Elementary school:Per Board of Ed
Utilities
- Water:Public Water Connected
Finances and disclosures
- Price:$89,900
- Price per sq. ft.:$146.9
- Tax amount:$775 (July 2025-June 2026)
New listings near 44 Hemlock Drive
- New
 $649,900Active3 beds 2 baths2,588 sq. ft.
$649,900Active3 beds 2 baths2,588 sq. ft.61 Soundview Avenue, Shelton, CT 06484
MLS# 24153326Listed by: Real Estate Two - New
 $315,000Active3 beds 2 baths1,124 sq. ft.
$315,000Active3 beds 2 baths1,124 sq. ft.23 Kanungum Trail, Shelton, CT 06484
MLS# 24150718Listed by: KW Legacy Partners - Open Sun, 12 to 2pmNew
 $999,000Active5 beds 3 baths3,471 sq. ft.
$999,000Active5 beds 3 baths3,471 sq. ft.16 Scotch Pine Drive, Shelton, CT 06484
MLS# 24152547Listed by: Real Estate Two - New
 $299,900Active4 beds 1 baths1,158 sq. ft.
$299,900Active4 beds 1 baths1,158 sq. ft.807 Long Hill Avenue, Shelton, CT 06484
MLS# 24153020Listed by: William Raveis Real Estate - New
 $775,000Active4 beds 3 baths2,368 sq. ft.
$775,000Active4 beds 3 baths2,368 sq. ft.23 Bonita Drive, Shelton, CT 06484
MLS# 24150564Listed by: Preston Gray Real Estate  $499,900Pending3 beds 3 baths1,985 sq. ft.
$499,900Pending3 beds 3 baths1,985 sq. ft.268 Navajo Loop #268, Shelton, CT 06484
MLS# 24152367Listed by: Preston Gray Real Estate- New
 $299,900Active2 beds 2 baths1,050 sq. ft.
$299,900Active2 beds 2 baths1,050 sq. ft.29 Toas Street #29, Shelton, CT 06484
MLS# 24152674Listed by: Dave Jones Realty, LLC  $529,900Pending3 beds 2 baths1,202 sq. ft.
$529,900Pending3 beds 2 baths1,202 sq. ft.35 Greenfield Drive, Shelton, CT 06484
MLS# 24151745Listed by: Colonial Properties Inc- New
 $749,900Active3 beds 3 baths2,602 sq. ft.
$749,900Active3 beds 3 baths2,602 sq. ft.Lot 8 Woods View Lane, Shelton, CT 06484
MLS# 24152582Listed by: Carey & Guarrera Real Estate - New
 $765,000Active4 beds 3 baths2,727 sq. ft.
$765,000Active4 beds 3 baths2,727 sq. ft.14 Sterling Ridge, Shelton, CT 06484
MLS# 24152273Listed by: mygoodagent

