197 Lee Farm Drive, Southbury, CT 06488
Local realty services provided by:ERA Hart Sargis-Breen Real Estate
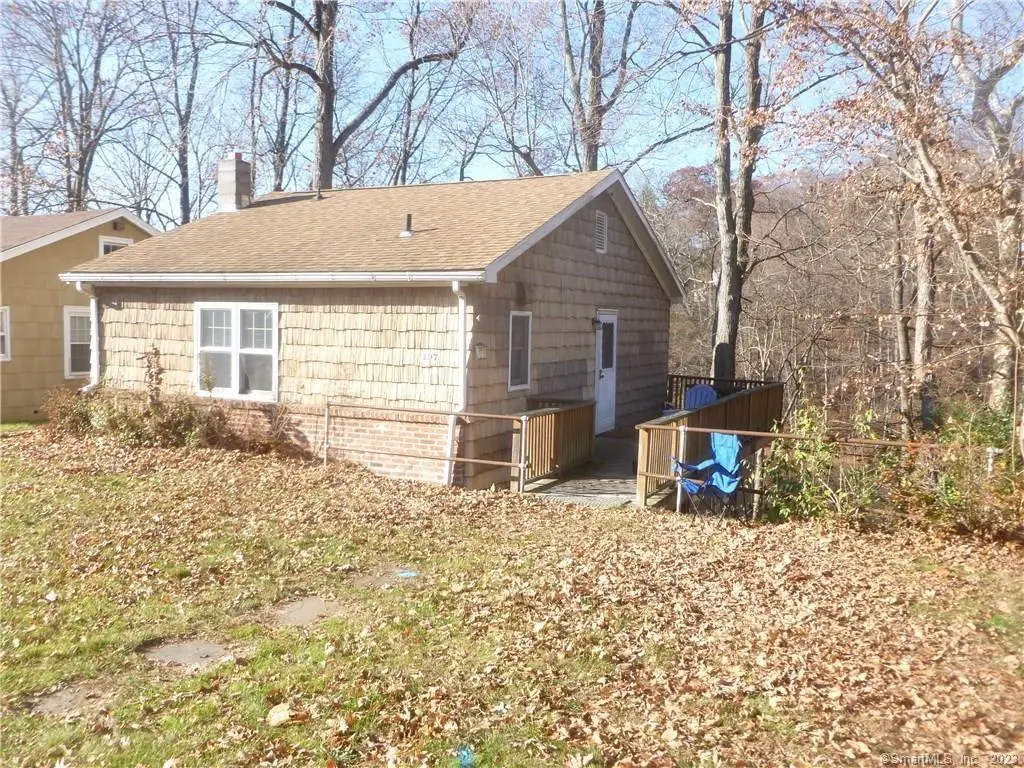
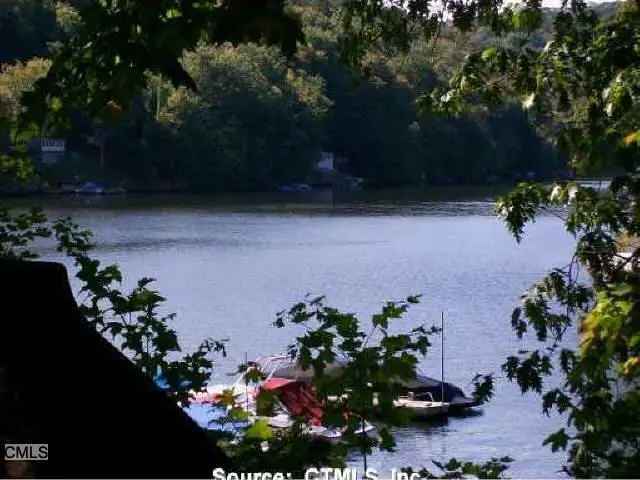
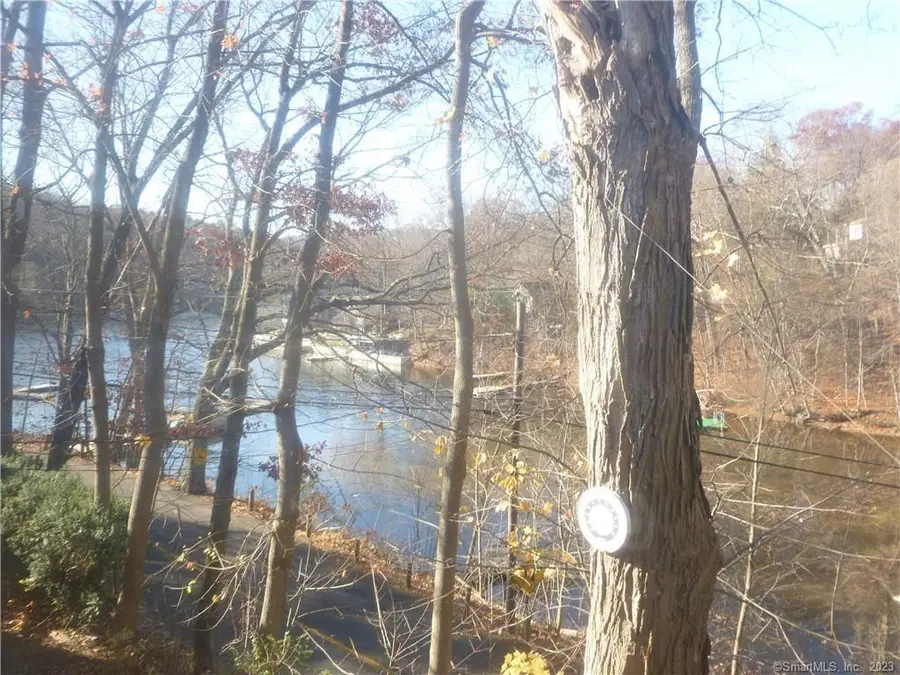
197 Lee Farm Drive,Southbury, CT 06488
$256,900
- 2 Beds
- 2 Baths
- 1,348 sq. ft.
- Single family
- Active
Listed by:joel matson
Office:coldwell banker realty
MLS#:24087256
Source:CT
Price summary
- Price:$256,900
- Price per sq. ft.:$190.58
About this home
Wonderful lakeside Lifestyle! Relax! Dappled View Of Lake Zoar. Level lawn, room for garden. Pleasant Central Air. Lower level living suite with full bath, private entrance to patio, peek-a view of the water. Enjoy Life! Walk to neighborhood playground. Rent out the Veteran's Hall for your party of 60. Easy to Lake Zoar Boat Launch. Savor the fabulous Southbury lifestyle. Excellent region 15 schools. Fine shopping and dining options. Heritage Village Golf. Visit Audubon Preserve. Park hop from Waldo State Park, Southford Falls State Park, Kettletown State Park, Larkin State Park/Bridal trail. Explore superb equestrian facilities. World-class antiquing, Enjoy the town pool. Easy jaunt to country destinations, pick your own everything, skiing, quaint New England hamlets. 45 minutes to ocean beach and endless New Haven cultural amenities Please note these directions very well: Rt 84 X14, rt 172 S, bear R Lakeside Drive. L Cedarcrest, R Luna Trail to end. Do not turn onto Lee Farm (Ignore signs). Access to driveway is the corner of Luna Trail and Lenape Trail). Luna Trail and Lenape. Park in front of garage, driveway leads to front door.
Contact an agent
Home facts
- Year built:1928
- Listing Id #:24087256
- Added:122 day(s) ago
- Updated:July 21, 2025 at 03:01 PM
Rooms and interior
- Bedrooms:2
- Total bathrooms:2
- Full bathrooms:2
- Living area:1,348 sq. ft.
Heating and cooling
- Cooling:Central Air
- Heating:Hot Air
Structure and exterior
- Roof:Asphalt Shingle
- Year built:1928
- Building area:1,348 sq. ft.
- Lot area:0.06 Acres
Schools
- High school:Pomperaug
- Middle school:Rochambeau
- Elementary school:Pomperaug
Utilities
- Water:Public Water Connected
Finances and disclosures
- Price:$256,900
- Price per sq. ft.:$190.58
- Tax amount:$2,888 (July 2025-June 2026)
New listings near 197 Lee Farm Drive
- New
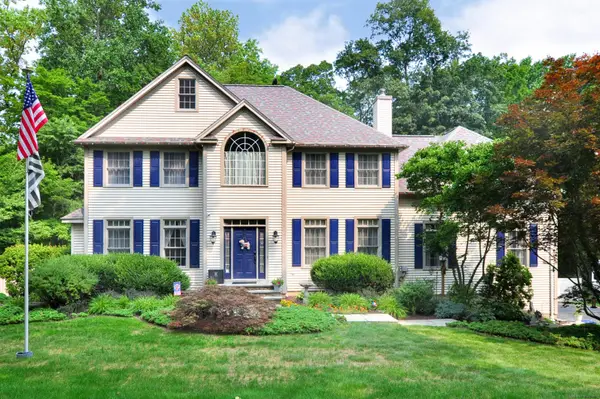 $775,000Active4 beds 3 baths3,693 sq. ft.
$775,000Active4 beds 3 baths3,693 sq. ft.811 Bucks Hill Road, Southbury, CT 06488
MLS# 24118128Listed by: William Raveis Real Estate - New
 $799,900Active3 beds 3 baths2,799 sq. ft.
$799,900Active3 beds 3 baths2,799 sq. ft.1748 Kettletown Road, Southbury, CT 06488
MLS# 24115991Listed by: Joseph Bette REALTORS Inc - New
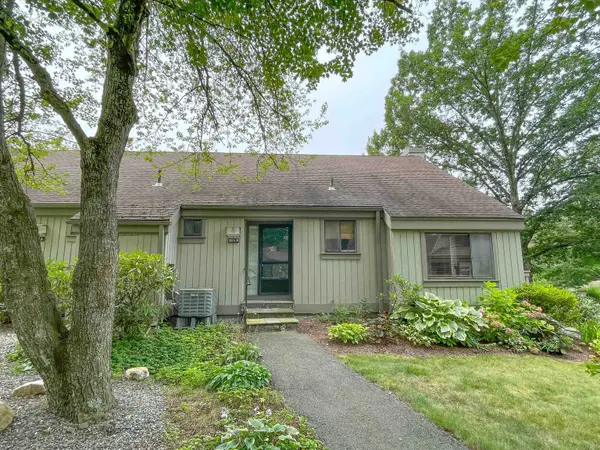 $215,000Active1 beds 1 baths928 sq. ft.
$215,000Active1 beds 1 baths928 sq. ft.855 Heritage Village #B, Southbury, CT 06488
MLS# 24117719Listed by: William Raveis Real Estate - Open Sun, 12 to 2pmNew
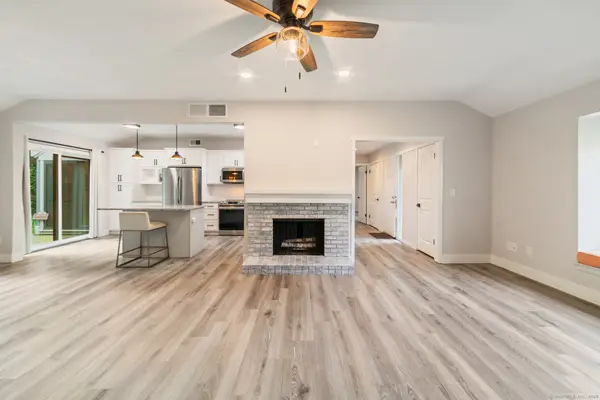 $400,000Active2 beds 2 baths1,398 sq. ft.
$400,000Active2 beds 2 baths1,398 sq. ft.510 Heritage Village #B, Southbury, CT 06488
MLS# 24115864Listed by: Berkshire Hathaway NE Prop. - New
 $220,000Active2 beds 2 baths1,044 sq. ft.
$220,000Active2 beds 2 baths1,044 sq. ft.241 Heritage Village #E, Southbury, CT 06488
MLS# 24115657Listed by: Showcase Realty, Inc. - Open Sun, 10am to 12pmNew
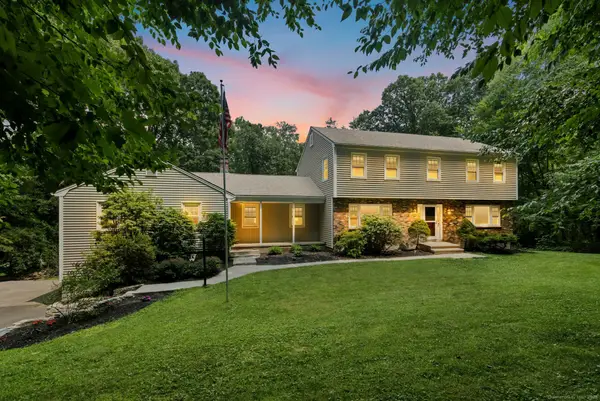 $624,900Active4 beds 3 baths3,020 sq. ft.
$624,900Active4 beds 3 baths3,020 sq. ft.133 Scatacook Lane, Southbury, CT 06488
MLS# 24117410Listed by: BHGRE Gaetano Marra Homes - Open Sun, 12 to 2pmNew
 $875,000Active4 beds 4 baths3,306 sq. ft.
$875,000Active4 beds 4 baths3,306 sq. ft.40 Pleasant Drive, Southbury, CT 06488
MLS# 24116188Listed by: KW Legacy Partners - Open Sun, 12 to 2pmNew
 $239,900Active1 beds 1 baths928 sq. ft.
$239,900Active1 beds 1 baths928 sq. ft.741 Heritage Village #A, Southbury, CT 06488
MLS# 24116408Listed by: William Raveis Real Estate - New
 $399,500Active2 beds 1 baths978 sq. ft.
$399,500Active2 beds 1 baths978 sq. ft.70 Diamond Match Road, Southbury, CT 06488
MLS# 24116910Listed by: Drakeley Real Estate, Inc. - Open Sun, 12 to 2pmNew
 $649,000Active4 beds 3 baths2,565 sq. ft.
$649,000Active4 beds 3 baths2,565 sq. ft.21 Gettysburg Road #21, Southbury, CT 06488
MLS# 24115671Listed by: Keller Williams Realty
