54 Glen View #54, Wilton, CT 06897
Local realty services provided by:ERA Insite Realty Services
54 Glen View #54,Wilton, CT 06897
$375,000
- 1 Beds
- 2 Baths
- 872 sq. ft.
- Condominium
- Pending
Listed by:dianne dewitt
Office:berkshire hathaway ne prop.
MLS#:24132145
Source:CT
Price summary
- Price:$375,000
- Price per sq. ft.:$430.05
- Monthly HOA dues:$412
About this home
BEST and FINAL OFFERS by 3PM MONDAY, October 13th. Thank you - Imagine ONE LEVEL living in desirable Glen River right in the center of town! At the top of the complex is #54 Glen View, an end unit with freshly-painted interiors and a light and bright, spacious open floor plan, a private deck facing east and pretty views both front and back. Enter to the welcoming Living Room with built-in bookcases and a warming fireplace for cozy living. Entertaining is easy as the Dining Room flows from the Living Room and is highlighted by a cathedral ceiling and sliding door to the private deck. The chef will appreciate the updated Kitchen with convenience just off the Dining Room. Primary Suite with picture window offers an updated, roomy bathroom with easy access to the shower with seat. Enjoy organizing your wardrobe in the large walk-in closet with plenty of shelves for storage. Laundry is convenient with its location in the Powder Room, while coats and boots can be conveniently stored in the large entry hall closet. Truly 'move-in ready', #54 Glen View is only one of a few Ranch-style units in the complex. With its fine features, bright interior, end unit privacy and convenience to the heart of Wilton, you will love living here! Enjoy shopping, Great dining, the wonderful Wilton Library and nature walks at Schenk's Island - all just steps from your front door.
Contact an agent
Home facts
- Year built:1985
- Listing ID #:24132145
- Added:7 day(s) ago
- Updated:October 16, 2025 at 10:27 AM
Rooms and interior
- Bedrooms:1
- Total bathrooms:2
- Full bathrooms:1
- Half bathrooms:1
- Living area:872 sq. ft.
Heating and cooling
- Cooling:Ceiling Fans, Central Air
- Heating:Hot Air
Structure and exterior
- Year built:1985
- Building area:872 sq. ft.
Schools
- High school:Wilton
- Middle school:Middlebrook
- Elementary school:Miller-Driscoll
Utilities
- Water:Public Water Connected
Finances and disclosures
- Price:$375,000
- Price per sq. ft.:$430.05
- Tax amount:$5,878 (July 2025-June 2026)
New listings near 54 Glen View #54
- New
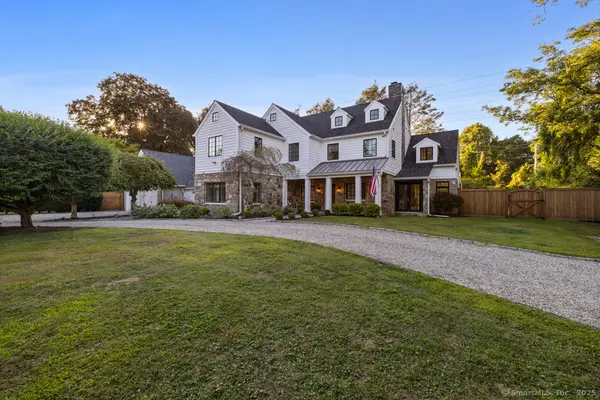 $2,149,000Active4 beds 3 baths3,650 sq. ft.
$2,149,000Active4 beds 3 baths3,650 sq. ft.93 East Meadow Road, Wilton, CT 06897
MLS# 24131714Listed by: William Pitt Sotheby's Int'l - New
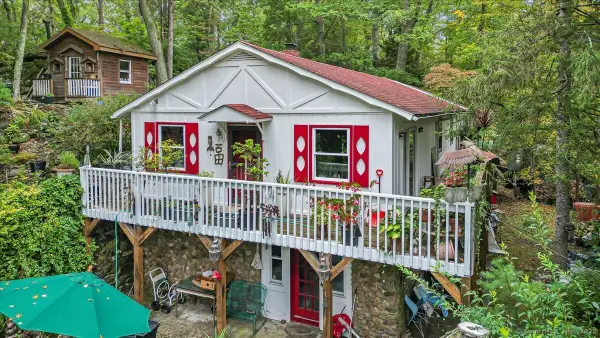 $800,000Active4 beds 2 baths1,026 sq. ft.
$800,000Active4 beds 2 baths1,026 sq. ft.54 Mountain Rd Road, Wilton, CT 06897
MLS# 24133467Listed by: Besmatch Real Estate - Coming SoonOpen Fri, 11am to 1pm
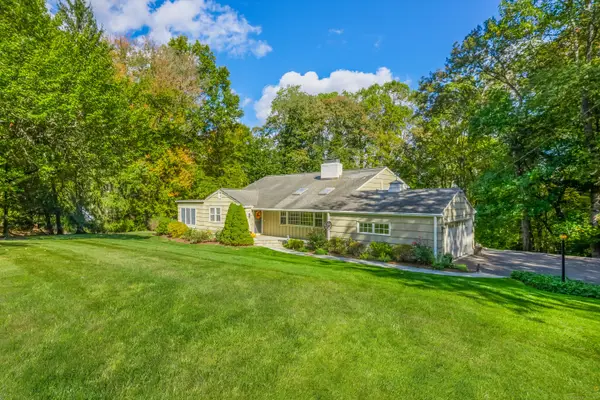 $1,199,000Coming Soon3 beds 3 baths
$1,199,000Coming Soon3 beds 3 baths113 Rivergate Drive, Wilton, CT 06897
MLS# 24133079Listed by: Berkshire Hathaway NE Prop. - New
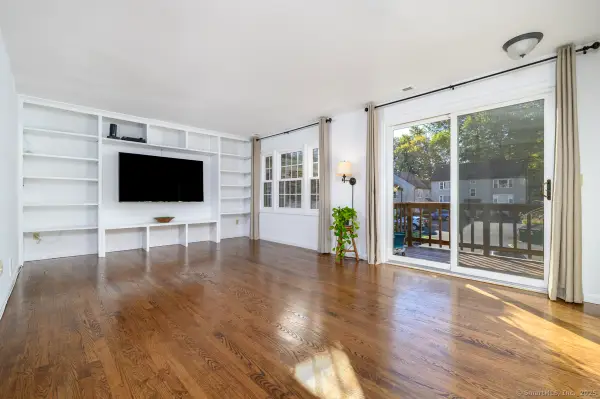 $459,000Active2 beds 2 baths1,085 sq. ft.
$459,000Active2 beds 2 baths1,085 sq. ft.60 Village Walk #60, Wilton, CT 06897
MLS# 24121965Listed by: William Pitt Sotheby's Int'l - New
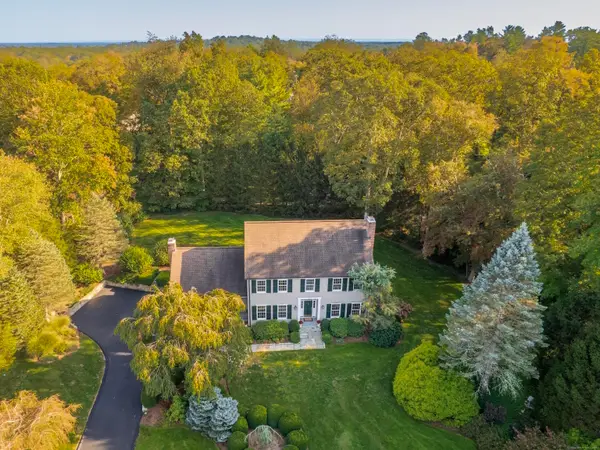 $1,435,000Active4 beds 3 baths3,335 sq. ft.
$1,435,000Active4 beds 3 baths3,335 sq. ft.96 Silver Spring Road, Wilton, CT 06897
MLS# 24131577Listed by: Berkshire Hathaway NE Prop. 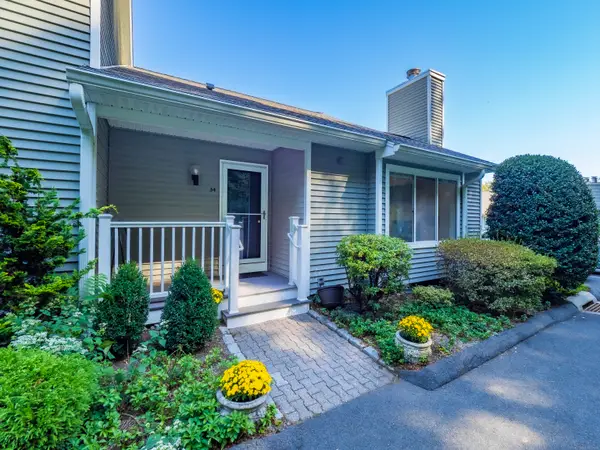 $375,000Pending1 beds 2 baths872 sq. ft.
$375,000Pending1 beds 2 baths872 sq. ft.54 Glen View #54, Wilton, CT 06897
MLS# 24132145Listed by: Berkshire Hathaway NE Prop.- New
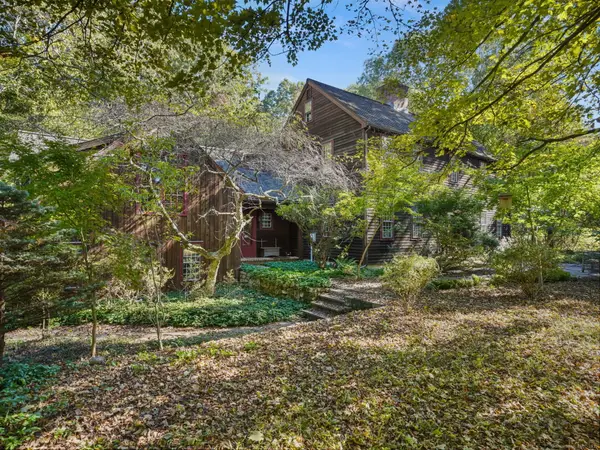 $1,399,000Active5 beds 4 baths4,032 sq. ft.
$1,399,000Active5 beds 4 baths4,032 sq. ft.350 Nod Hill Road, Wilton, CT 06897
MLS# 24131532Listed by: William Raveis Real Estate - New
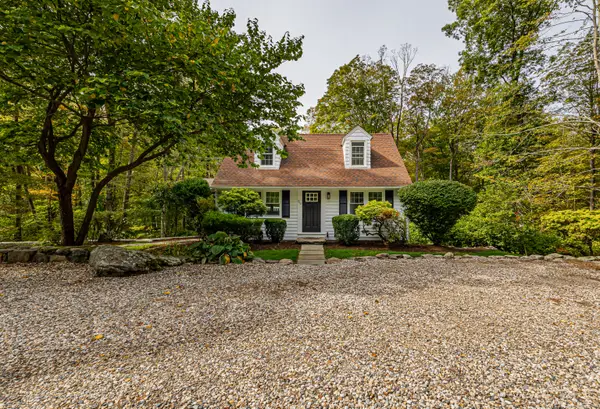 $799,000Active4 beds 2 baths1,774 sq. ft.
$799,000Active4 beds 2 baths1,774 sq. ft.262 Mountain Road, Wilton, CT 06897
MLS# 24131750Listed by: Coldwell Banker Realty - New
 $1,087,500Active4 beds 3 baths2,732 sq. ft.
$1,087,500Active4 beds 3 baths2,732 sq. ft.30 Black Alder Lane, Wilton, CT 06897
MLS# 24131455Listed by: Coldwell Banker Realty  $1,279,000Active5 beds 4 baths3,357 sq. ft.
$1,279,000Active5 beds 4 baths3,357 sq. ft.515 Belden Hill Road, Wilton, CT 06897
MLS# 24130935Listed by: BHGRE Shore & Country
