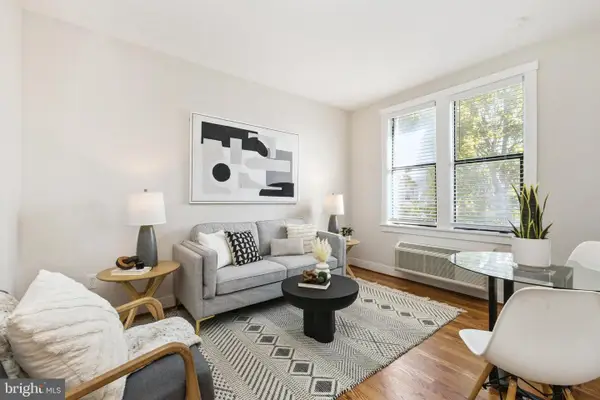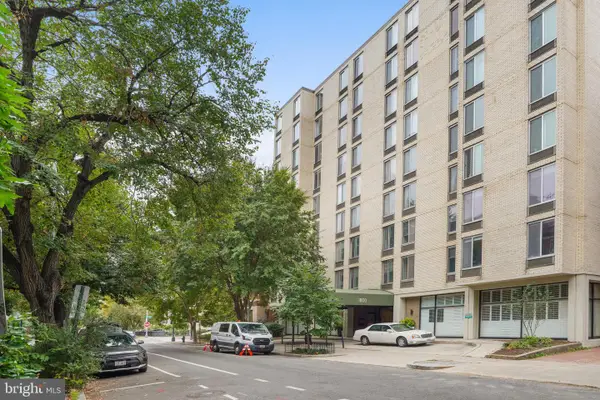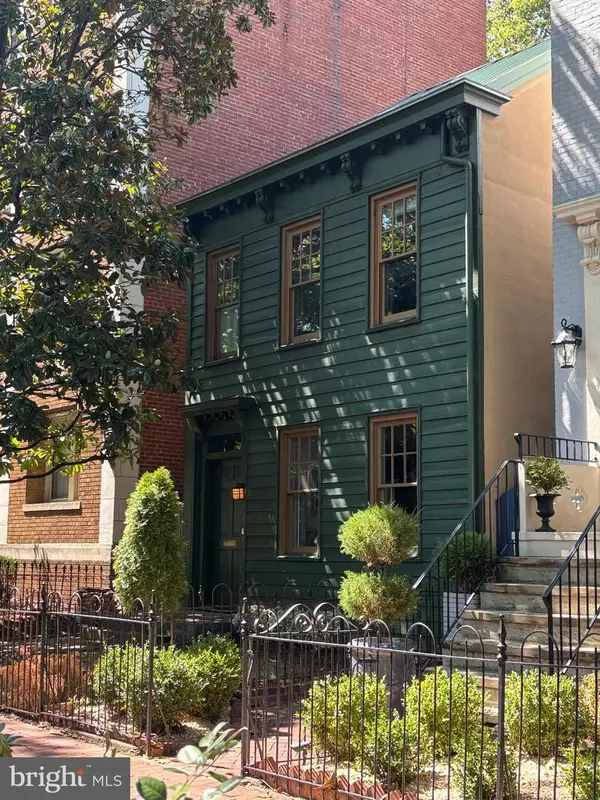1013 48th St Ne, Washington, DC 20019
Local realty services provided by:O'BRIEN REALTY ERA POWERED
Listed by:gasby u ayoh
Office:primetime realty, llc.
MLS#:DCDC2189268
Source:BRIGHTMLS
Price summary
- Price:$669,999
- Price per sq. ft.:$237.59
About this home
This stunning new-construction single-family home in Deanwood seamlessly blends contemporary design with mid-century modern architecture, offering the epitome of refined living—where timeless elegance meets modern functionality.
Step into an inviting open-floor plan on the main level, featuring a spacious family room, a stylish mini bar, a convenient laundry area, a generously sized bedroom, and a full bathroom. The heart of the home is the gourmet eat-in kitchen, boasting custom cabinetry, quartz countertops, and high-end stainless steel appliances. A walk-in pantry and a center island with seating further enhance the space, making it both functional and inviting. The kitchen flows effortlessly into the expansive living room, perfect for entertaining or relaxing.
The owner’s suite is a private retreat, complete with a spa-like ensuite bathroom featuring a soaking tub, double vanity, walk-in shower, and a spacious walk-in closet. A private deck extends from the suite, offering breathtaking city views. Two additional well-sized bedrooms on this level share a beautifully appointed hall bathroom.
This home is designed with high-end finishes, including top-of-the-line matte black appliances, crown molding on all levels, and soaring 9-foot ceilings. Additional highlights include asphalt parking for four cars with secure metal fencing, a welcoming front porch, durable vinyl and waterproof flooring, recessed lighting, and charming remote-controlled fan/light fixtures.
Ideally located near Dakota Crossing’s retail shopping and dining options, this home offers an easy commute to downtown DC, Capitol Hill, I-495, I-295, Kenilworth Park, the Aquatic Gardens, and the Deanwood Metro station.
Don’t miss the opportunity to own this exceptional gem!
Contact an agent
Home facts
- Year built:2025
- Listing ID #:DCDC2189268
- Added:199 day(s) ago
- Updated:October 03, 2025 at 01:40 AM
Rooms and interior
- Bedrooms:4
- Total bathrooms:4
- Full bathrooms:3
- Half bathrooms:1
- Living area:2,820 sq. ft.
Heating and cooling
- Cooling:Ceiling Fan(s), Central A/C
- Heating:Central, Electric
Structure and exterior
- Year built:2025
- Building area:2,820 sq. ft.
- Lot area:0.06 Acres
Utilities
- Water:Public
- Sewer:Public Sewer
Finances and disclosures
- Price:$669,999
- Price per sq. ft.:$237.59
- Tax amount:$6,825 (2024)
New listings near 1013 48th St Ne
- Coming Soon
 $1,200,000Coming Soon4 beds 4 baths
$1,200,000Coming Soon4 beds 4 baths2011 1st St Nw, WASHINGTON, DC 20001
MLS# DCDC2225210Listed by: VARITY HOMES - New
 $249,000Active2 beds 1 baths564 sq. ft.
$249,000Active2 beds 1 baths564 sq. ft.7 18th St Se #208, WASHINGTON, DC 20003
MLS# DCDC2225654Listed by: RE/MAX GATEWAY, LLC - Coming Soon
 $2,489,000Coming Soon5 beds 6 baths
$2,489,000Coming Soon5 beds 6 baths4414 Harrison St Nw, WASHINGTON, DC 20015
MLS# DCDC2225660Listed by: SAMSON PROPERTIES - Coming Soon
 $1,050,000Coming Soon4 beds 4 baths
$1,050,000Coming Soon4 beds 4 baths4405 New Hampshire Ave Nw, WASHINGTON, DC 20011
MLS# DCDC2225208Listed by: REDFIN CORP - New
 $429,000Active1 beds 1 baths789 sq. ft.
$429,000Active1 beds 1 baths789 sq. ft.1701 16th St Nw #422, WASHINGTON, DC 20009
MLS# DCDC2225448Listed by: COMPASS - Open Sat, 1 to 3pmNew
 $1,875,000Active4 beds 3 baths2,616 sq. ft.
$1,875,000Active4 beds 3 baths2,616 sq. ft.328 Constitution Ave Ne, WASHINGTON, DC 20002
MLS# DCDC2225450Listed by: BERKSHIRE HATHAWAY HOMESERVICES PENFED REALTY - Coming Soon
 $529,950Coming Soon1 beds 2 baths
$529,950Coming Soon1 beds 2 baths1800 R St Nw #206, WASHINGTON, DC 20009
MLS# DCDC2225650Listed by: SAMSON PROPERTIES - Coming Soon
 $1,649,000Coming Soon-- beds -- baths
$1,649,000Coming Soon-- beds -- baths20 9th St Ne, WASHINGTON, DC 20002
MLS# DCDC2225656Listed by: CORCORAN MCENEARNEY - New
 $2,000,000Active4 beds 2 baths1,170 sq. ft.
$2,000,000Active4 beds 2 baths1,170 sq. ft.1545 4th St Nw, WASHINGTON, DC 20001
MLS# DCDC2204524Listed by: HAWKINS REAL ESTATE COMPANY - Open Sun, 1 to 3pmNew
 $1,135,000Active2 beds 2 baths1,592 sq. ft.
$1,135,000Active2 beds 2 baths1,592 sq. ft.1236 D St Se, WASHINGTON, DC 20003
MLS# DCDC2223038Listed by: COMPASS
