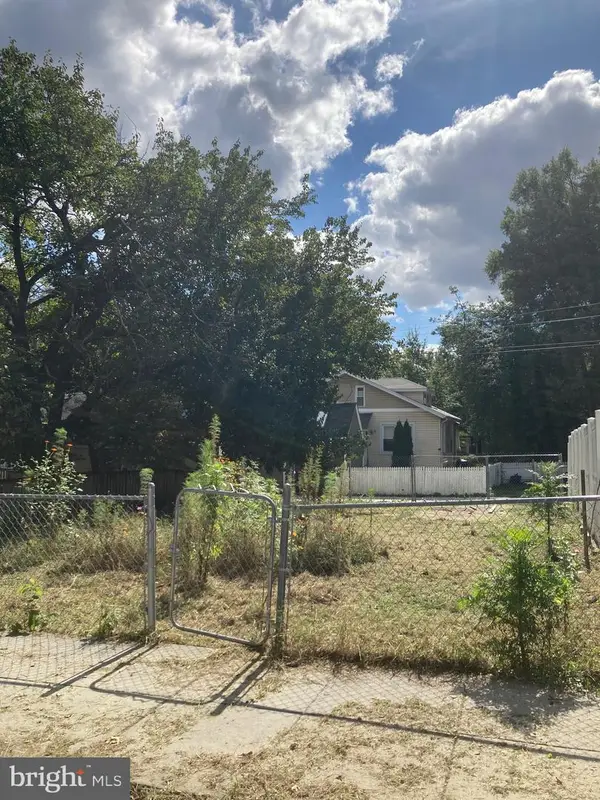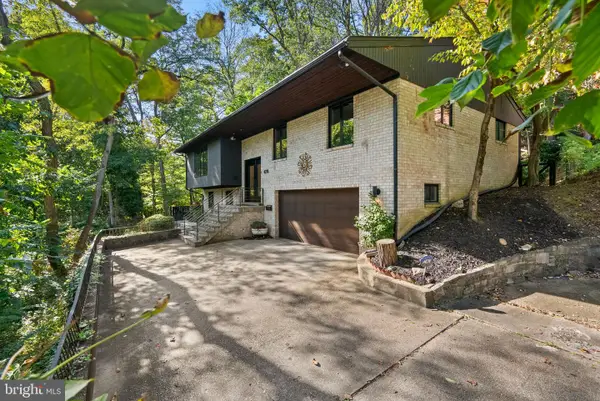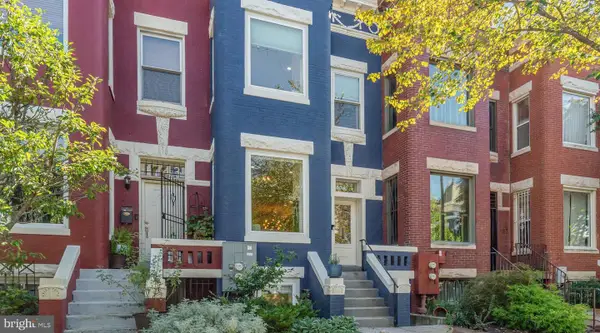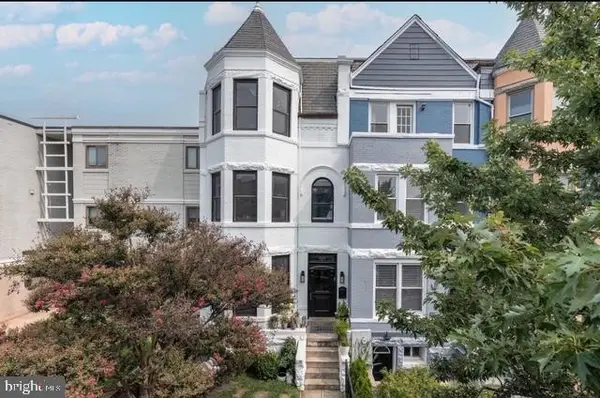1055 Michigan Ave Ne #1055, Washington, DC 20017
Local realty services provided by:ERA Valley Realty
Listed by:parker a mccarthy
Office:compass
MLS#:DCDC2225684
Source:BRIGHTMLS
Price summary
- Price:$499,999
- Price per sq. ft.:$434.4
About this home
UPDATED & MOVE-IN READY TOWNHOME-STYLE HOME WITH PARKING, PRIVATE PATIO & METRO ACCESS
Perfectly designed for today’s first-time buyer, investor, or anyone looking for easy access to the Metro, Catholic University, and MedStar Health—this end-unit, three-bedroom, two-level home checks every box.
From the moment you step inside, you’ll notice the thoughtful renovations throughout: fresh paint, new flooring, and an open main level that makes entertaining or working from home feel effortless. The completely renovated kitchen is a true highlight, with modern countertops, designer backsplash, upgraded lighting, and brand-new stainless steel appliances.
Upstairs, all three bedrooms are bright and airy with new lighting, while the refreshed bathrooms feature new vanities and fixtures. A brand-new HVAC system and a brand-new washer/dryer give you peace of mind and efficiency from day one.
The real lifestyle bonus is the private, paved patio terrace—ideal for grilling, outdoor dining, or creating your own urban garden. Add in the rare convenience of dedicated parking, and this home delivers value and comfort that are hard to find in the city.
Unbeatable location just steps to Metro, Catholic University, MedStar Health, Trader Joe’s, Yes! Organic Market, and local coffee shops.
FEATURES INCLUDE:
*Three bedrooms, two levels
*End-unit with added privacy
*Dedicated parking
*Private patio
*Brand new HVAC and washer/dryer
*Renovated kitchen and updated baths
*New flooring, paint, lighting, and appliances
This end-unit condo home is fully renovated and move-in ready—ideal for first-time buyers, investors, or anyone wanting to live steps from work, school, and transit.
Contact an agent
Home facts
- Year built:1981
- Listing ID #:DCDC2225684
- Added:2 day(s) ago
- Updated:October 06, 2025 at 01:37 PM
Rooms and interior
- Bedrooms:3
- Total bathrooms:3
- Full bathrooms:2
- Half bathrooms:1
- Living area:1,151 sq. ft.
Heating and cooling
- Cooling:Central A/C
- Heating:Forced Air, Natural Gas
Structure and exterior
- Year built:1981
- Building area:1,151 sq. ft.
- Lot area:0.03 Acres
Utilities
- Water:Public
- Sewer:Public Septic, Public Sewer
Finances and disclosures
- Price:$499,999
- Price per sq. ft.:$434.4
- Tax amount:$2,926 (2025)
New listings near 1055 Michigan Ave Ne #1055
- New
 $235,000Active0.05 Acres
$235,000Active0.05 AcresTaussig Pl Ne, WASHINGTON, DC 20017
MLS# DCDC2225932Listed by: FAIRFAX REALTY PREMIER - New
 $51,240Active0.17 Acres
$51,240Active0.17 Acres0 62nd Ave, CAPITOL HEIGHTS, MD 20743
MLS# MDPG2178180Listed by: SELL YOUR HOME SERVICES - New
 $230,000Active-- beds 1 baths374 sq. ft.
$230,000Active-- beds 1 baths374 sq. ft.2141 I St Nw #612, WASHINGTON, DC 20037
MLS# DCDC2225942Listed by: COLDWELL BANKER REALTY - Coming Soon
 $919,500Coming Soon4 beds 3 baths
$919,500Coming Soon4 beds 3 baths4417 20th St Ne, WASHINGTON, DC 20018
MLS# DCDC2225940Listed by: SAMSON PROPERTIES - Coming Soon
 $1,780,000Coming Soon3 beds 3 baths
$1,780,000Coming Soon3 beds 3 baths4218 Blagden Ave Nw, WASHINGTON, DC 20011
MLS# DCDC2224312Listed by: COMPASS - Coming Soon
 $3,495,000Coming Soon3 beds 3 baths
$3,495,000Coming Soon3 beds 3 baths1111 24th St Nw #53, WASHINGTON, DC 20037
MLS# DCDC2224336Listed by: COLDWELL BANKER REALTY - WASHINGTON - New
 $1,100,000Active3 beds -- baths2,210 sq. ft.
$1,100,000Active3 beds -- baths2,210 sq. ft.1741 1st St Nw, WASHINGTON, DC 20001
MLS# DCDC2225458Listed by: RLAH @PROPERTIES - New
 $535,000Active1 beds 1 baths768 sq. ft.
$535,000Active1 beds 1 baths768 sq. ft.1625 15th St Nw #1, WASHINGTON, DC 20009
MLS# DCDC2225886Listed by: LONG & FOSTER REAL ESTATE, INC. - New
 $839,900Active4 beds 4 baths2,376 sq. ft.
$839,900Active4 beds 4 baths2,376 sq. ft.810 Madison St Nw, WASHINGTON, DC 20011
MLS# DCDC2225892Listed by: COMPASS - Coming Soon
 $2,449,900Coming Soon4 beds 4 baths
$2,449,900Coming Soon4 beds 4 baths1223 Fairmont St Nw, WASHINGTON, DC 20009
MLS# DCDC2225742Listed by: MCWILLIAMS/BALLARD INC.
