111 Quincy Pl Ne #1, Washington, DC 20002
Local realty services provided by:ERA OakCrest Realty, Inc.
111 Quincy Pl Ne #1,Washington, DC 20002
$1,949,900
- 4 Beds
- 4 Baths
- 5,863 sq. ft.
- Condominium
- Pending
Listed by:jason cheperdak
Office:samson properties
MLS#:DCDC2197838
Source:BRIGHTMLS
Price summary
- Price:$1,949,900
- Price per sq. ft.:$332.58
About this home
Welcome to Washington, D.C.'s Most Unique Condo!
Rarely offered for sale, this stunning penthouse unit—one of only four—comes to market after 40 years of ownership. Originally constructed as The Eckington School, this two-story home has been thoughtfully reimagined into a truly one-of-a-kind residence, offering a seamless blend of historic charm and modern living.
This home also includes two industrial workspaces: one currently outfitted as a woodworking shop, and the other as a floral arrangement workshop complete with its own walk-in fridge. Still not impressed? Perhaps the original school safe, now transformed into a unique private office, will capture your imagination! This home is rich with stories, intrigue, and historic elements rarely found in residential properties.
A true artist’s haven, the property is filled with character and unique details. Even the staircase is a masterpiece, structurally supported by a one-of-a-kind art installation by renowned artist John Van Alstine.
Ascend to the upper level and discover a primary suite unlike any other. True to the home's character, this retreat features exposed brick, polished wood beams, multiple seating areas, and soaring ceilings—a sanctuary bathed in natural light and filled with soul. Two additional guest bedrooms are exceptionally spacious and equally full of charm. And don't miss the one-of-a-kind, hand-painted “castle room”—a childhood dream come to life!
Step outside to the shared, private garden courtyard, where a brick patio surrounded by lush landscaping creates a serene oasis—ideal for al fresco dining, intimate gatherings, or peaceful afternoons.
Ideally located in the heart of vibrant Eckington, this exceptional residence offers unparalleled access to some of D.C.’s most desirable destinations—including Ivy City, Union Market, premier parks, acclaimed dining, boutique shopping, and convenient public transit. Experience the perfect fusion of historic allure and urban sophistication in one of the city’s most dynamic neighborhoods.
See the attached property highlights sheet for a complete list of updates.
Contact an agent
Home facts
- Year built:1895
- Listing ID #:DCDC2197838
- Added:136 day(s) ago
- Updated:October 01, 2025 at 07:32 AM
Rooms and interior
- Bedrooms:4
- Total bathrooms:4
- Full bathrooms:3
- Half bathrooms:1
- Living area:5,863 sq. ft.
Heating and cooling
- Cooling:Central A/C
- Heating:Forced Air, Natural Gas
Structure and exterior
- Year built:1895
- Building area:5,863 sq. ft.
Utilities
- Water:Public
- Sewer:Public Sewer
Finances and disclosures
- Price:$1,949,900
- Price per sq. ft.:$332.58
- Tax amount:$5,457 (2024)
New listings near 111 Quincy Pl Ne #1
- New
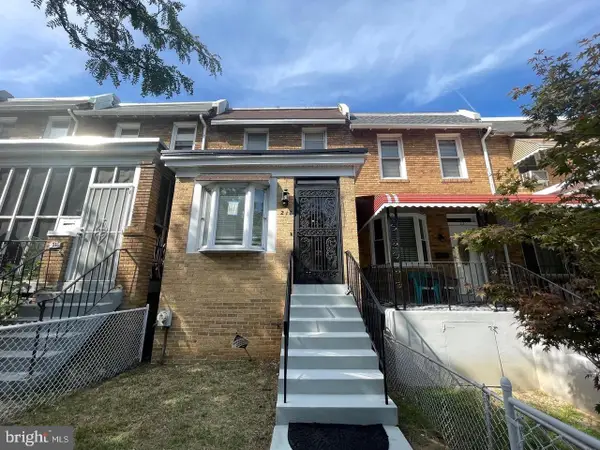 $549,900Active2 beds 2 baths1,382 sq. ft.
$549,900Active2 beds 2 baths1,382 sq. ft.218 Bryant St Ne, WASHINGTON, DC 20002
MLS# DCDC2225232Listed by: FAIRFAX REALTY SELECT - Coming Soon
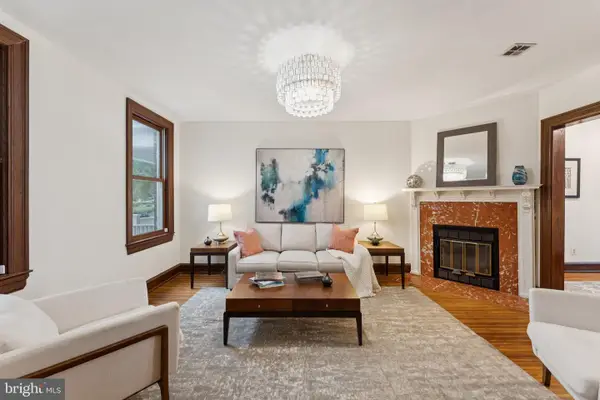 $1,145,000Coming Soon3 beds 3 baths
$1,145,000Coming Soon3 beds 3 baths414 7th St Ne, WASHINGTON, DC 20002
MLS# DCDC2224136Listed by: COLDWELL BANKER REALTY - WASHINGTON - New
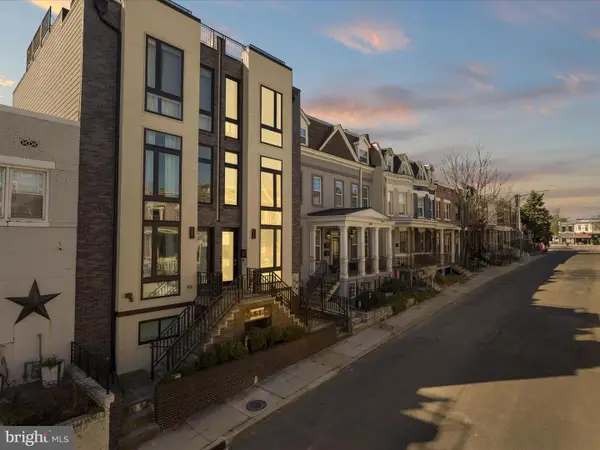 $1,175,000Active4 beds 5 baths2,285 sq. ft.
$1,175,000Active4 beds 5 baths2,285 sq. ft.558 Harvard St Nw #b, WASHINGTON, DC 20001
MLS# DCDC2225200Listed by: KW UNITED - New
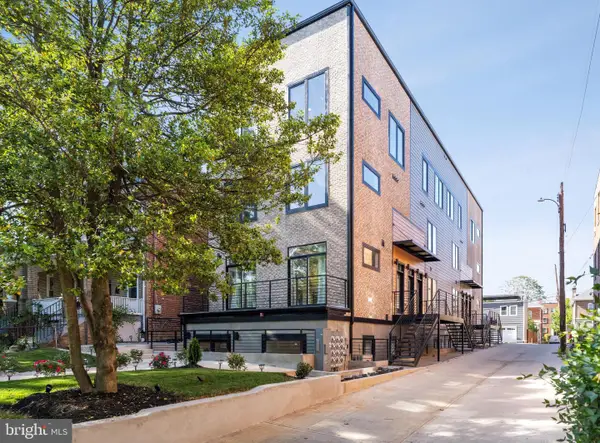 $430,000Active2 beds 2 baths830 sq. ft.
$430,000Active2 beds 2 baths830 sq. ft.1307 Longfellow St Nw #10, WASHINGTON, DC 20011
MLS# DCDC2225202Listed by: SAMSON PROPERTIES - Coming SoonOpen Thu, 5 to 7pm
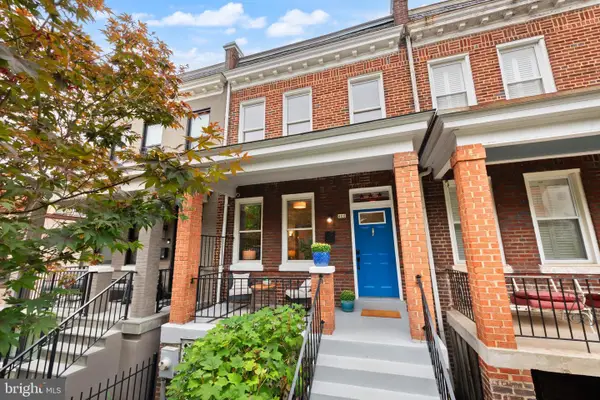 $860,000Coming Soon3 beds 2 baths
$860,000Coming Soon3 beds 2 baths408 13th St Ne, WASHINGTON, DC 20002
MLS# DCDC2224068Listed by: REAL BROKER, LLC - Coming Soon
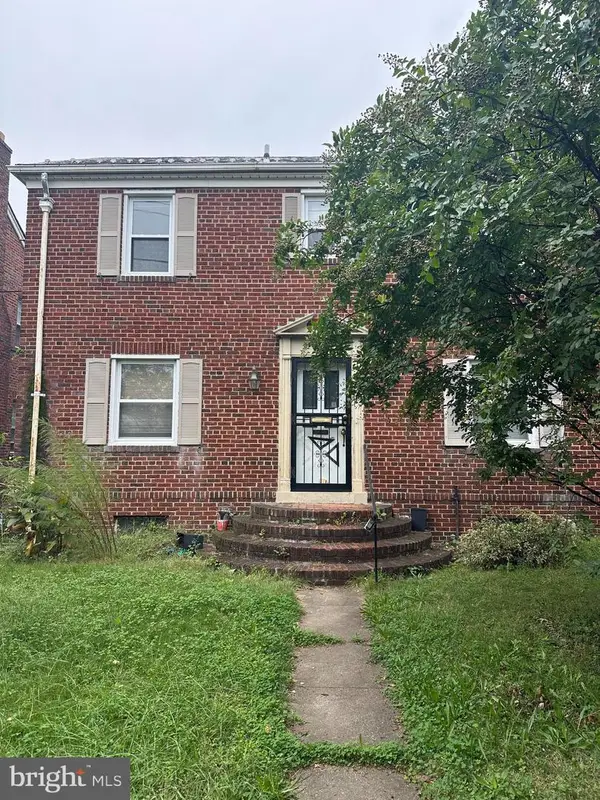 $450,000Coming Soon3 beds 2 baths
$450,000Coming Soon3 beds 2 baths1115 42nd St Ne, WASHINGTON, DC 20019
MLS# DCDC2225198Listed by: CENTURY 21 NEW MILLENNIUM - Coming SoonOpen Sat, 1 to 3pm
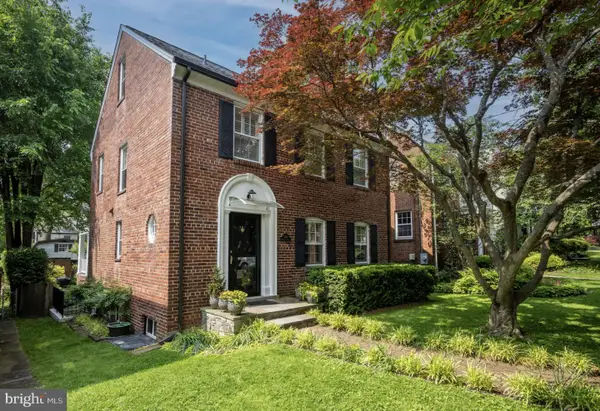 $1,549,000Coming Soon4 beds 4 baths
$1,549,000Coming Soon4 beds 4 baths3218 Quesada St Nw, WASHINGTON, DC 20015
MLS# DCDC2220992Listed by: COMPASS - New
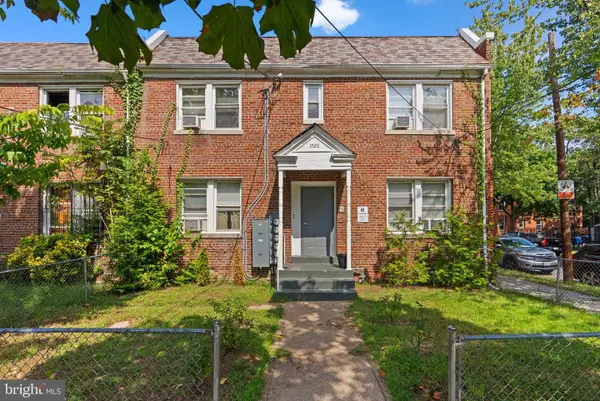 $769,000Active11 beds -- baths3,260 sq. ft.
$769,000Active11 beds -- baths3,260 sq. ft.1720 R St Se, WASHINGTON, DC 20020
MLS# DCDC2224244Listed by: REALTY ONE GROUP PERFORMANCE, LLC - Coming Soon
 $395,000Coming Soon1 beds 1 baths
$395,000Coming Soon1 beds 1 baths2122 California St Nw #556, WASHINGTON, DC 20008
MLS# DCDC2225086Listed by: COMPASS - Coming Soon
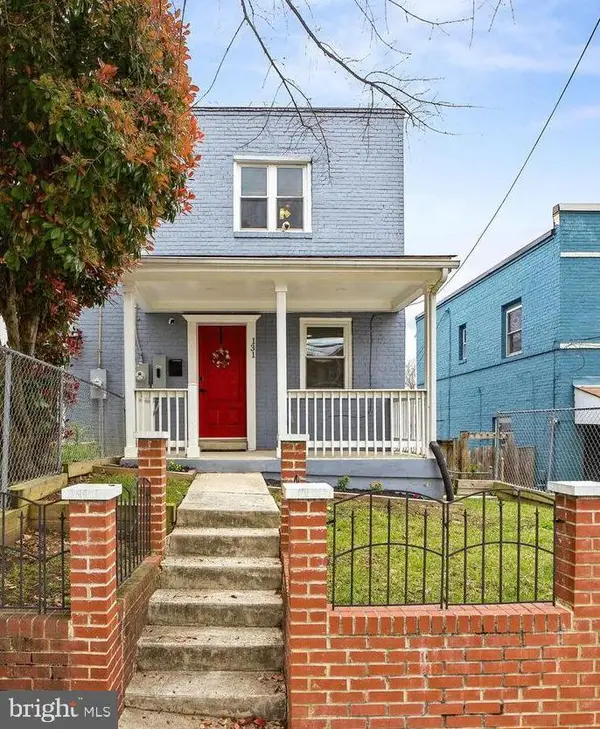 $430,000Coming Soon3 beds 3 baths
$430,000Coming Soon3 beds 3 baths131 Darrington St Sw Darrington St Sw, WASHINGTON, DC 20032
MLS# DCDC2225182Listed by: KELLER WILLIAMS CAPITAL PROPERTIES
