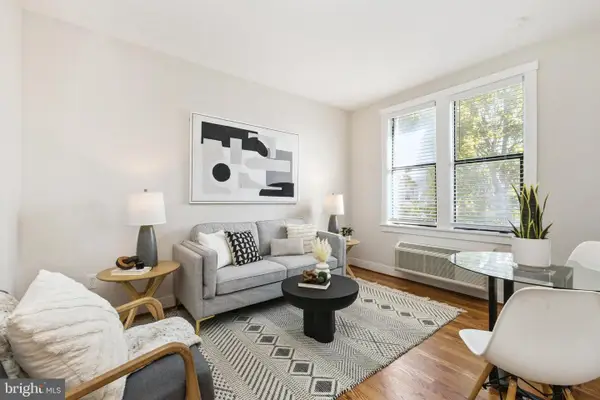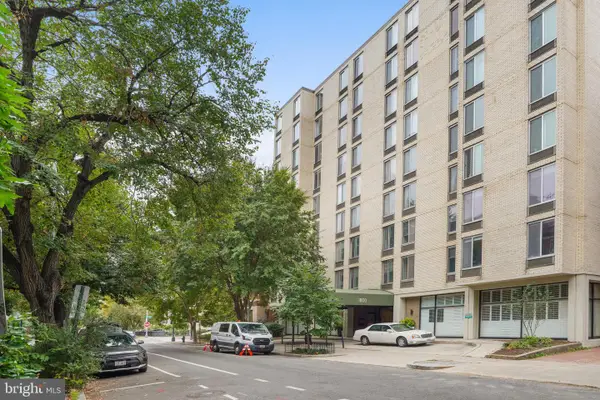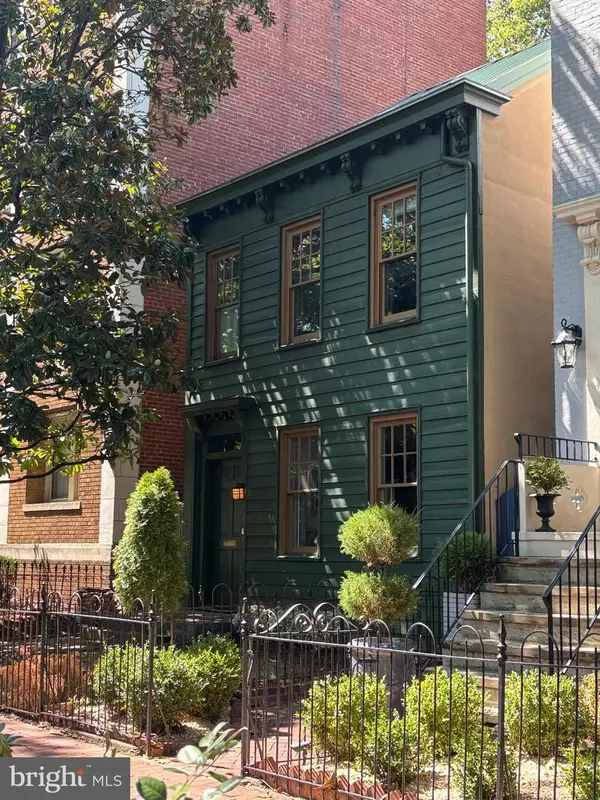414 7th St Ne, Washington, DC 20002
Local realty services provided by:ERA Byrne Realty
414 7th St Ne,Washington, DC 20002
$1,145,000
- 3 Beds
- 3 Baths
- 2,970 sq. ft.
- Townhouse
- Active
Upcoming open houses
- Sun, Oct 0501:00 pm - 04:00 pm
Listed by:sherri anne green
Office:coldwell banker realty - washington
MLS#:DCDC2224136
Source:BRIGHTMLS
Price summary
- Price:$1,145,000
- Price per sq. ft.:$385.52
About this home
414 7th St NE charms you from the start with its welcoming front porch and timeless Wardman-style architecture, blending historic character with thoughtful updates for quintessential Capitol Hill living.
Step inside to stunning original hardwood floors and woodwork that set the tone for the home’s character. Through the square archway, a spacious living room welcomes you with big windows and a fireplace. Another graceful archway leads to the formal dining room, where natural light floods the space—perfect for everyday meals or special occasions. The updated eat-in kitchen, outfitted with stainless steel appliances, under-cabinet lighting, and a large pop-out window ideal for an indoor herb garden, makes meal prep a delight. From here, step out to the backyard patio, a private escape for morning coffee or evening entertaining.
Upstairs, the original woodwork continues through three bedrooms and two full baths. The expansive primary suite feels like a retreat, complete with custom built-in shelves, en-suite bath, and a private balcony overlooking the treetops and garden. The second generous bedroom faces the front of the home, while the third room—ideal as a bedroom or office—shares a full hall bath with abundant storage and a stand-up shower.
The finished attic is a delightful surprise. Its unique roofline creates a one-of-a-kind bonus space, perfect as a fourth bedroom, creative studio, or playroom. Ample storage keeps life organized.
Downstairs, the fully finished basement offers versatility with a large wine fridge that conveys. This level can flex as a media room, guest suite, or home office, with direct walk-out access to the backyard—ideal for both everyday use and long- or short-term visitors.
Just two blocks from Stanton Park, this location is a perfect 10. Tree-lined streets lead easily to Union Station, the Capitol, Eastern Market, and the many shops, cafés, and restaurants that make the Hill vibrant. With a Walk Score of 90, everything you love about city living is right at your doorstep.
414 7th St NE offers timeless style, thoughtful updates, and an unbeatable location—ready to welcome you home.
Contact an agent
Home facts
- Year built:1914
- Listing ID #:DCDC2224136
- Added:1 day(s) ago
- Updated:October 03, 2025 at 01:40 AM
Rooms and interior
- Bedrooms:3
- Total bathrooms:3
- Full bathrooms:2
- Half bathrooms:1
- Living area:2,970 sq. ft.
Heating and cooling
- Cooling:Central A/C
- Heating:Hot Water, Natural Gas
Structure and exterior
- Year built:1914
- Building area:2,970 sq. ft.
- Lot area:0.03 Acres
Utilities
- Water:Public
- Sewer:Public Sewer
Finances and disclosures
- Price:$1,145,000
- Price per sq. ft.:$385.52
- Tax amount:$8,366 (2024)
New listings near 414 7th St Ne
- Coming Soon
 $1,200,000Coming Soon4 beds 4 baths
$1,200,000Coming Soon4 beds 4 baths2011 1st St Nw, WASHINGTON, DC 20001
MLS# DCDC2225210Listed by: VARITY HOMES - New
 $249,000Active2 beds 1 baths564 sq. ft.
$249,000Active2 beds 1 baths564 sq. ft.7 18th St Se #208, WASHINGTON, DC 20003
MLS# DCDC2225654Listed by: RE/MAX GATEWAY, LLC - Coming Soon
 $2,489,000Coming Soon5 beds 6 baths
$2,489,000Coming Soon5 beds 6 baths4414 Harrison St Nw, WASHINGTON, DC 20015
MLS# DCDC2225660Listed by: SAMSON PROPERTIES - Coming Soon
 $1,050,000Coming Soon4 beds 4 baths
$1,050,000Coming Soon4 beds 4 baths4405 New Hampshire Ave Nw, WASHINGTON, DC 20011
MLS# DCDC2225208Listed by: REDFIN CORP - New
 $429,000Active1 beds 1 baths789 sq. ft.
$429,000Active1 beds 1 baths789 sq. ft.1701 16th St Nw #422, WASHINGTON, DC 20009
MLS# DCDC2225448Listed by: COMPASS - Open Sat, 1 to 3pmNew
 $1,875,000Active4 beds 3 baths2,616 sq. ft.
$1,875,000Active4 beds 3 baths2,616 sq. ft.328 Constitution Ave Ne, WASHINGTON, DC 20002
MLS# DCDC2225450Listed by: BERKSHIRE HATHAWAY HOMESERVICES PENFED REALTY - Coming Soon
 $529,950Coming Soon1 beds 2 baths
$529,950Coming Soon1 beds 2 baths1800 R St Nw #206, WASHINGTON, DC 20009
MLS# DCDC2225650Listed by: SAMSON PROPERTIES - Coming Soon
 $1,649,000Coming Soon-- beds -- baths
$1,649,000Coming Soon-- beds -- baths20 9th St Ne, WASHINGTON, DC 20002
MLS# DCDC2225656Listed by: CORCORAN MCENEARNEY - New
 $2,000,000Active4 beds 2 baths1,170 sq. ft.
$2,000,000Active4 beds 2 baths1,170 sq. ft.1545 4th St Nw, WASHINGTON, DC 20001
MLS# DCDC2204524Listed by: HAWKINS REAL ESTATE COMPANY - Open Sun, 1 to 3pmNew
 $1,135,000Active2 beds 2 baths1,592 sq. ft.
$1,135,000Active2 beds 2 baths1,592 sq. ft.1236 D St Se, WASHINGTON, DC 20003
MLS# DCDC2223038Listed by: COMPASS
