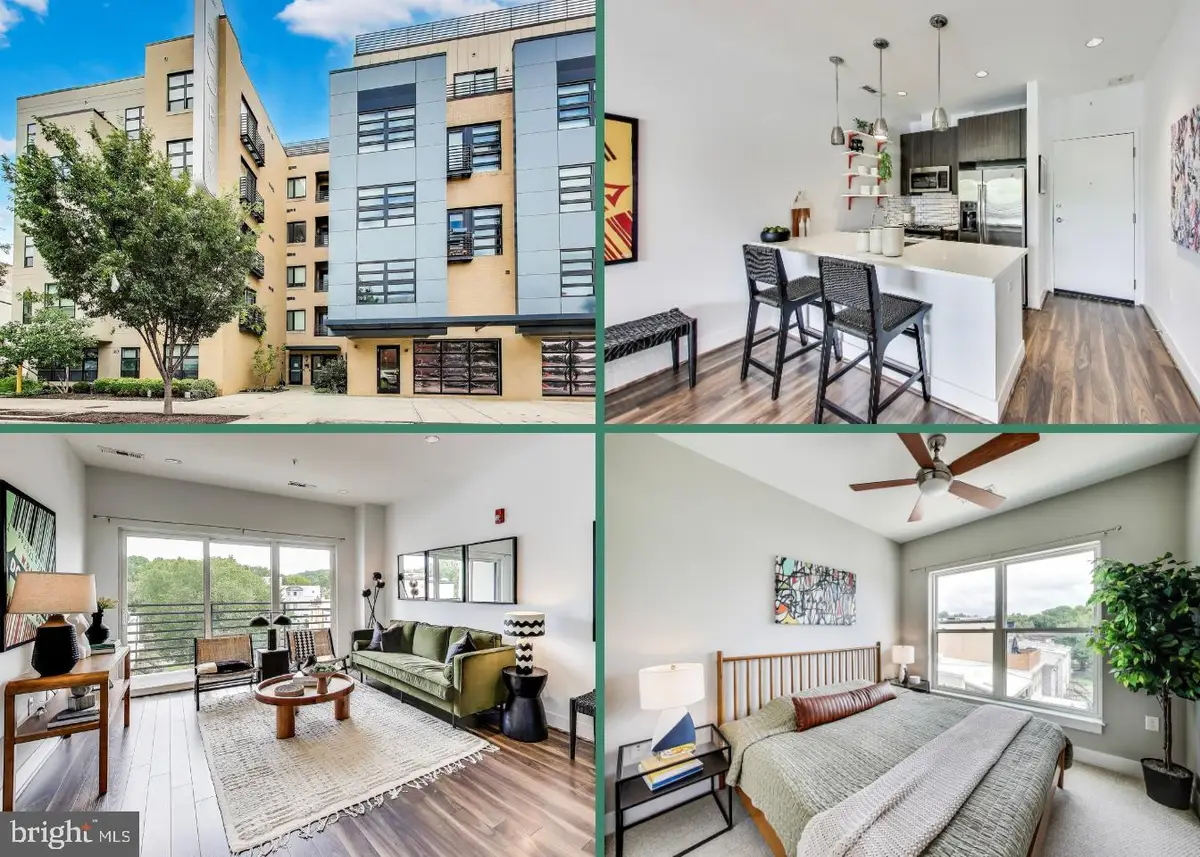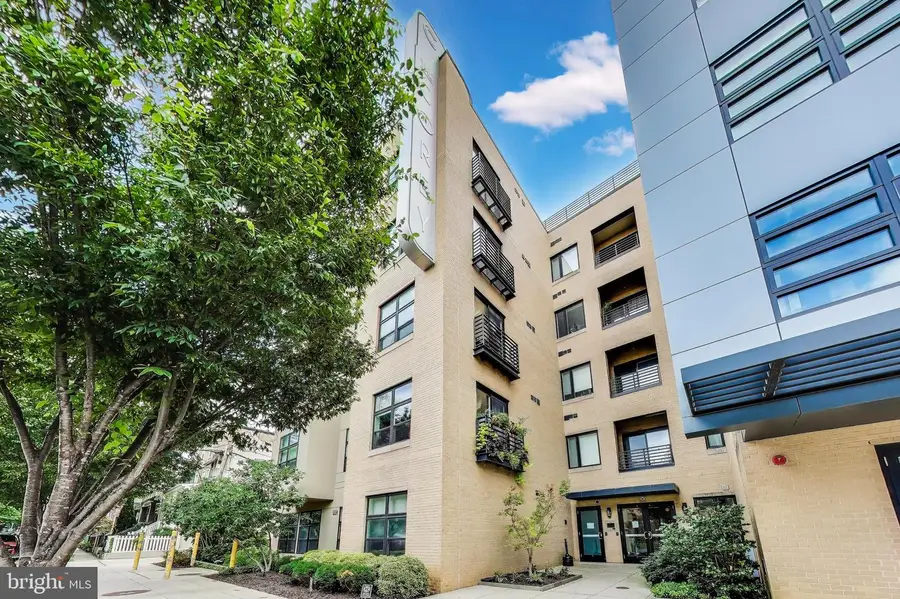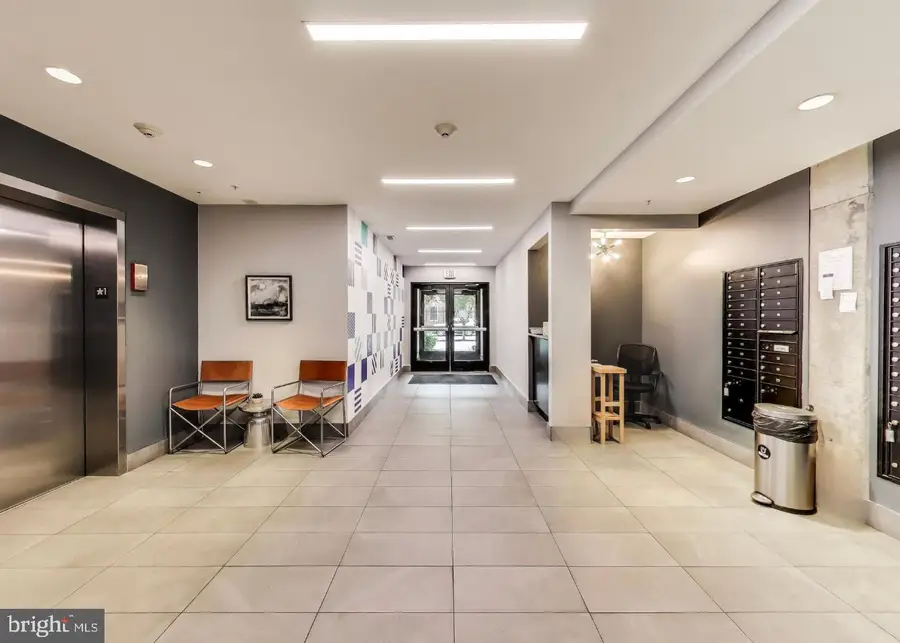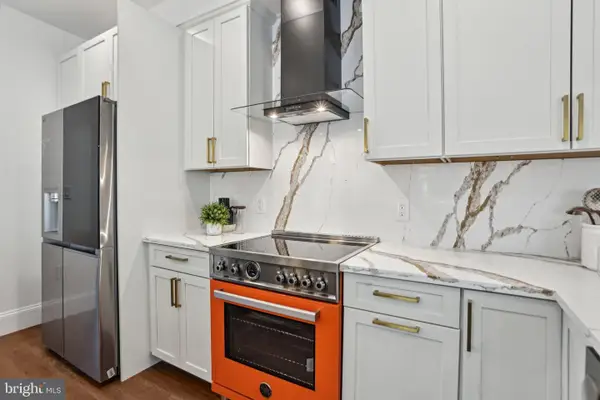1111 Orren St Ne #405, WASHINGTON, DC 20002
Local realty services provided by:ERA Statewide Realty



Listed by:sarah e brazell
Office:city chic real estate
MLS#:DCDC2208082
Source:BRIGHTMLS
Price summary
- Price:$329,000
- Price per sq. ft.:$633.91
About this home
Modern 1-bedroom, 1-bath condo in The Corey, a pet-friendly Art Deco-inspired building with full-service amenities. The open living area boasts wide-plank hardwood floors, recessed lighting, and an oversized sliding glass door opening to a private balcony.
The kitchen features quartz countertops with bar seating, stainless steel appliances, and a timeless subway tile backsplash.
The sunlit bedroom offers a peaceful retreat with large windows and ample closet space. An updated full bath and in-unit washer and dryer complete this smart, functional layout.
Residents enjoy secure bike storage, a fitness room, a stylish lounge, and a rooftop deck with a grill, multiple seating areas, a green roof, and sweeping views of DC, including the Capitol and Washington Monument.
Prime location with a Walk Score of 95! Step outside and enjoy quick access to H Street’s vibrant restaurants and nightlife, Union Market’s shops and events, Whole Foods, Trader Joe’s, the NoMa-Gallaudet Metro, and the DC Streetcar to Union Station.
Contact an agent
Home facts
- Year built:2016
- Listing Id #:DCDC2208082
- Added:29 day(s) ago
- Updated:August 17, 2025 at 01:45 PM
Rooms and interior
- Bedrooms:1
- Total bathrooms:1
- Full bathrooms:1
- Living area:519 sq. ft.
Heating and cooling
- Cooling:Central A/C
- Heating:Electric, Heat Pump(s)
Structure and exterior
- Year built:2016
- Building area:519 sq. ft.
Utilities
- Water:Public
- Sewer:Public Sewer
Finances and disclosures
- Price:$329,000
- Price per sq. ft.:$633.91
- Tax amount:$3,153 (2024)
New listings near 1111 Orren St Ne #405
- Open Sun, 2 to 4pmNew
 $419,000Active2 beds 2 baths1,611 sq. ft.
$419,000Active2 beds 2 baths1,611 sq. ft.2344 Hunter Pl Se, WASHINGTON, DC 20020
MLS# DCDC2215710Listed by: RE/MAX ALLEGIANCE - Coming Soon
 $389,000Coming Soon3 beds 1 baths
$389,000Coming Soon3 beds 1 baths1340 4th St Sw #t-1340, WASHINGTON, DC 20024
MLS# DCDC2213062Listed by: REAL BROKER, LLC - Open Sun, 1 to 3pmNew
 $370,000Active-- beds 1 baths414 sq. ft.
$370,000Active-- beds 1 baths414 sq. ft.1736 Willard St Nw #506, WASHINGTON, DC 20009
MLS# DCDC2215764Listed by: LONG & FOSTER REAL ESTATE, INC.  $2,075,000Pending5 beds 5 baths4,336 sq. ft.
$2,075,000Pending5 beds 5 baths4,336 sq. ft.1605 Varnum St Nw, WASHINGTON, DC 20011
MLS# DCDC2215842Listed by: COMPASS- Open Sun, 11am to 2pmNew
 $649,000Active4 beds 4 baths2,365 sq. ft.
$649,000Active4 beds 4 baths2,365 sq. ft.322 56th St Ne, WASHINGTON, DC 20019
MLS# DCDC2215844Listed by: REDFIN CORP - Coming SoonOpen Sun, 1 to 3pm
 $599,000Coming Soon3 beds 3 baths
$599,000Coming Soon3 beds 3 baths2224 16th St Ne, WASHINGTON, DC 20018
MLS# DCDC2214948Listed by: KW METRO CENTER - New
 $3,850,000Active5 beds 5 baths4,310 sq. ft.
$3,850,000Active5 beds 5 baths4,310 sq. ft.912 F St Nw #905, WASHINGTON, DC 20004
MLS# DCDC2215568Listed by: WINSTON REAL ESTATE, INC. - New
 $949,900Active3 beds 4 baths2,950 sq. ft.
$949,900Active3 beds 4 baths2,950 sq. ft.1725 Douglas St Ne, WASHINGTON, DC 20018
MLS# DCDC2215784Listed by: KELLER WILLIAMS PREFERRED PROPERTIES - New
 $329,900Active2 beds 1 baths606 sq. ft.
$329,900Active2 beds 1 baths606 sq. ft.1915 Benning Rd Ne #8, WASHINGTON, DC 20002
MLS# DCDC2215820Listed by: EXP REALTY, LLC - Coming Soon
 $1,895,000Coming Soon5 beds 4 baths
$1,895,000Coming Soon5 beds 4 baths5150 Manning Pl Nw, WASHINGTON, DC 20016
MLS# DCDC2215814Listed by: LONG & FOSTER REAL ESTATE, INC.

