1312 Fairmont St Nw #1, Washington, DC 20009
Local realty services provided by:ERA Valley Realty
1312 Fairmont St Nw #1,Washington, DC 20009
$869,900
- 4 Beds
- 4 Baths
- 1,600 sq. ft.
- Condominium
- Pending
Listed by: rachel adler
Office: realty usa
MLS#:DCDC2212856
Source:BRIGHTMLS
Price summary
- Price:$869,900
- Price per sq. ft.:$543.69
About this home
Major Price Reduction!Stunning NEW 2-level above-ground pet-friendly boutique townhome with 4 real BIG BRs (includes king-sized main level bedroom), 3 full BAs with high ceilings, recessed lighting and solid oak hardwood flooring throughout!. Each BR can also hold a king-size bed plus desk; spacious rear fenced private patio for exclusive use of Unit 1 and for large-scale entertaining! New windows, new speakers for wired music (connects to your app), new central air,new furnace,new roof & new hot water heater!Gourmet new kitchen sports white wood cabinetry, new SS appliances and quartz waterfall island with double farmer sinks & seating for 4! Living room boasts fireplace and huge TV! Separate dining area! All new bathrooms with expansive showers, designer fixtures & hardware! New washer and dryer! Alley and on street parking. No rental or pet restrictions!Only 3 blocks to Columbia Heights Metro& 5 blks to U St Metro! LOW condo fee, condo is entirely above ground and in an EXCELLENT LOCATION in sought-after Logan/U St corridor, rated with a walking score of 96! Just seconds from popular restaurants and nightlife, including restaurants, cafés, and bars (e.g,. Rooster & Owl, Thip Khao, Queen’s English, Makan, Letena amongst many others), plus bountiful and convenient shopping like Target, Giant Grocery, Best Buy and Lidl for your daily needs. Close to Columbia Heights, Mount Pleasant, Adams Morgan, and Petworth, and near major commuter routes (Routes 1, 29, 50, and I-395). Don't miss your chance to own this serene sanctuary in an incomparable location!
Contact an agent
Home facts
- Year built:1895
- Listing ID #:DCDC2212856
- Added:112 day(s) ago
- Updated:November 16, 2025 at 11:39 PM
Rooms and interior
- Bedrooms:4
- Total bathrooms:4
- Full bathrooms:3
- Half bathrooms:1
- Living area:1,600 sq. ft.
Heating and cooling
- Cooling:Central A/C, Heat Pump(s), Programmable Thermostat
- Heating:Central, Electric, Hot Water, Programmable Thermostat
Structure and exterior
- Roof:Asphalt
- Year built:1895
- Building area:1,600 sq. ft.
Schools
- High school:CARDOZO EDUCATION CAMPUS
- Middle school:COLUMBIA HEIGHTS EDUCATION CAMPUS
- Elementary school:TUBMAN
Utilities
- Water:Public
- Sewer:Public Sewer
Finances and disclosures
- Price:$869,900
- Price per sq. ft.:$543.69
- Tax amount:$9,000 (2024)
New listings near 1312 Fairmont St Nw #1
- New
 $725,000Active4 beds 2 baths1,766 sq. ft.
$725,000Active4 beds 2 baths1,766 sq. ft.3003 Sherman Ave Nw, WASHINGTON, DC 20001
MLS# DCDC2232004Listed by: SAMSON PROPERTIES - New
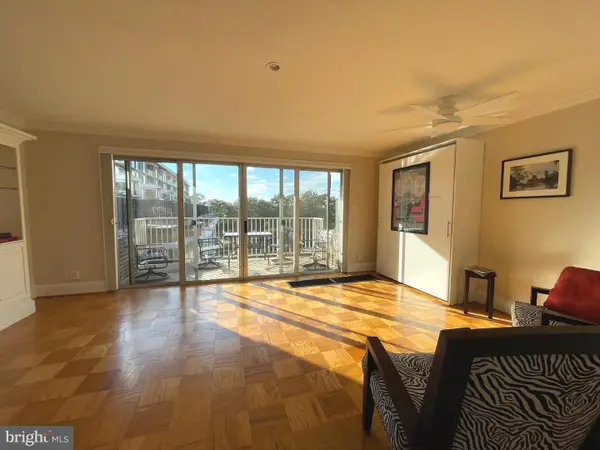 $232,500Active-- beds 1 baths520 sq. ft.
$232,500Active-- beds 1 baths520 sq. ft.520 N St Sw #s618, WASHINGTON, DC 20024
MLS# DCDC2231992Listed by: LONG & FOSTER REAL ESTATE, INC. - New
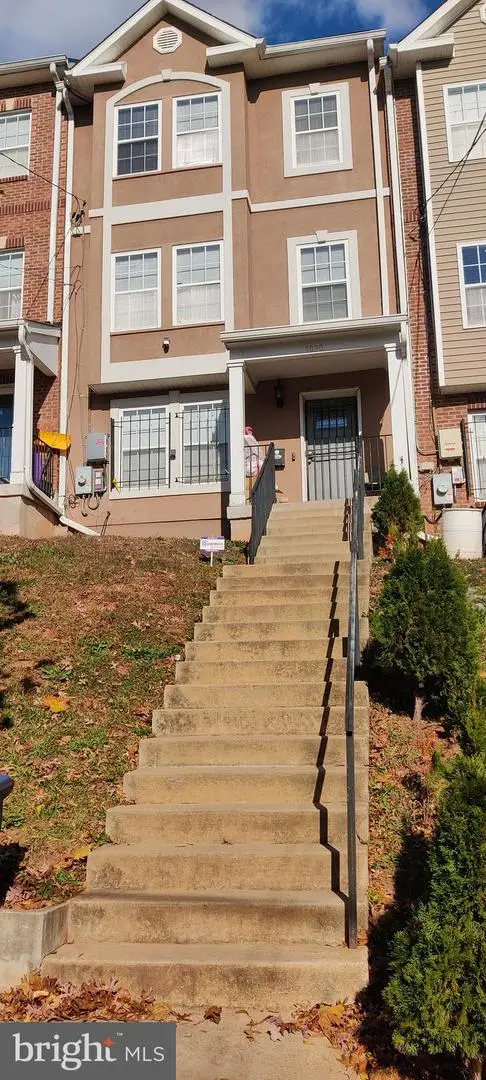 $600,000Active4 beds 4 baths2,400 sq. ft.
$600,000Active4 beds 4 baths2,400 sq. ft.5030 B St Se, WASHINGTON, DC 20019
MLS# DCDC2231998Listed by: HOMES BY OWNER - New
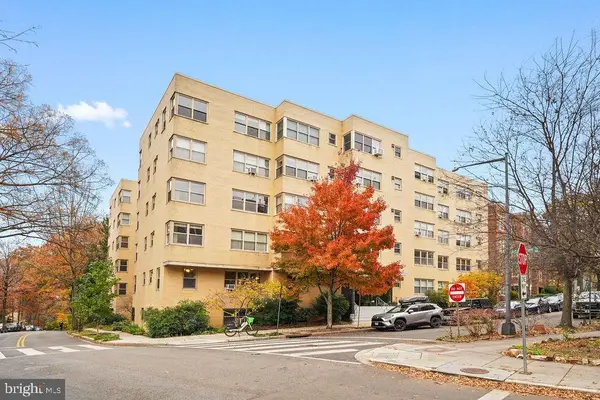 $299,900Active1 beds 1 baths
$299,900Active1 beds 1 baths3025 Ontario Rd Nw #203, WASHINGTON, DC 20009
MLS# DCDC2231942Listed by: CENTURY 21 REDWOOD REALTY - Coming Soon
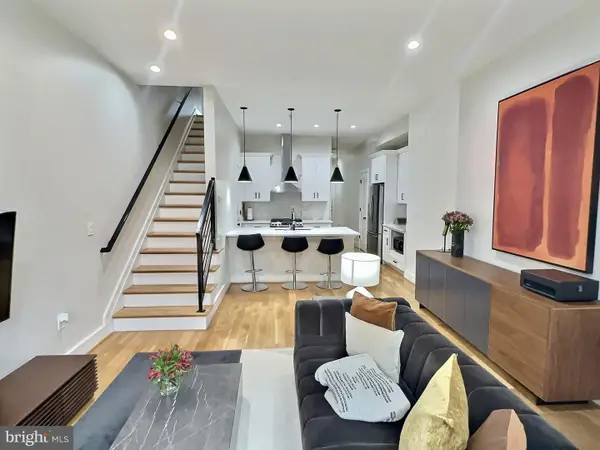 $549,000Coming Soon2 beds 2 baths
$549,000Coming Soon2 beds 2 baths1420 Staples St Ne #1, WASHINGTON, DC 20002
MLS# DCDC2231990Listed by: PEARSON SMITH REALTY, LLC - New
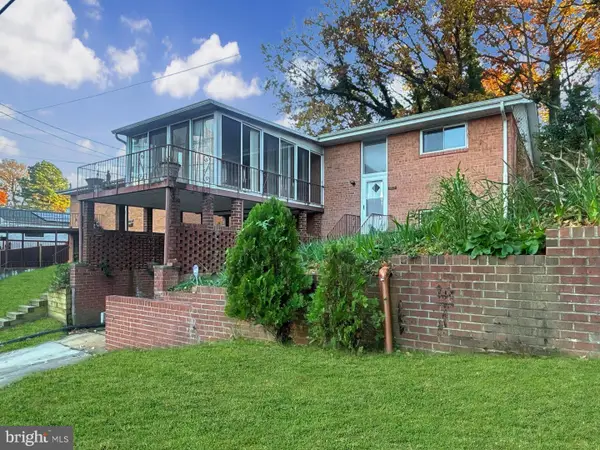 $600,000Active3 beds 3 baths2,176 sq. ft.
$600,000Active3 beds 3 baths2,176 sq. ft.3323 Nash Pl Se, WASHINGTON, DC 20020
MLS# DCDC2231920Listed by: BENNETT REALTY SOLUTIONS - Open Sat, 2 to 4pmNew
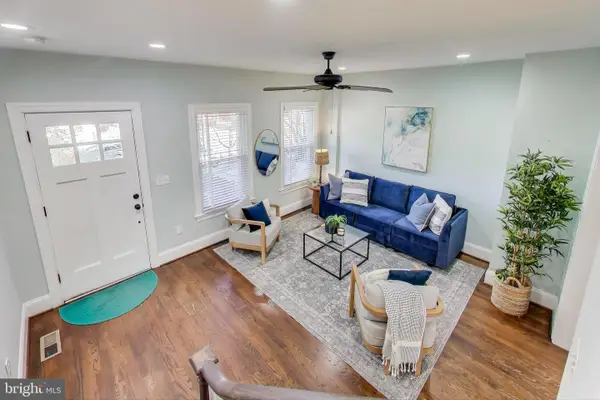 $777,000Active4 beds 3 baths1,822 sq. ft.
$777,000Active4 beds 3 baths1,822 sq. ft.917 Hamlin St Ne, WASHINGTON, DC 20017
MLS# DCDC2231948Listed by: COMPASS - Coming Soon
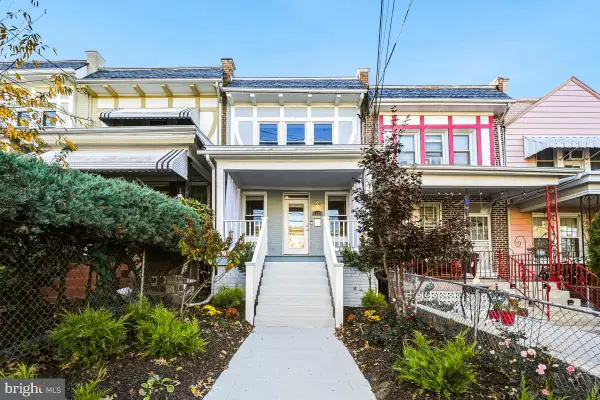 $700,000Coming Soon3 beds 4 baths
$700,000Coming Soon3 beds 4 baths5124 7th St Nw, WASHINGTON, DC 20011
MLS# DCDC2231980Listed by: COMPASS - New
 $564,900Active2 beds 3 baths1,068 sq. ft.
$564,900Active2 beds 3 baths1,068 sq. ft.301 Massachusetts Ave Nw #102, WASHINGTON, DC 20001
MLS# DCDC2231962Listed by: EXP REALTY, LLC - New
 $695,000Active1 beds 1 baths720 sq. ft.
$695,000Active1 beds 1 baths720 sq. ft.3251 Prospect St Nw #410, WASHINGTON, DC 20007
MLS# DCDC2231954Listed by: LONG & FOSTER REAL ESTATE, INC.
