5124 7th St Nw, Washington, DC 20011
Local realty services provided by:ERA Byrne Realty
Upcoming open houses
- Mon, Nov 1703:30 pm - 05:30 pm
Listed by: parker a mccarthy
Office: compass
MLS#:DCDC2231980
Source:BRIGHTMLS
Price summary
- Price:$700,000
- Price per sq. ft.:$441.92
About this home
Welcome to a beautifully updated Petworth rowhome where modern design meets flexible, functional living.
From the moment you step inside, the open-concept layout feels instantly inviting—sun-filled living and dining areas flow effortlessly into a stylish kitchen with ample storage, modern finishes, and a generous center island that becomes the heart of the home. A convenient powder room on the main level ensures comfort for guests and everyday ease.
Upstairs, spacious bedrooms—each with its own private bath and impressive closet space—offer room to grow and adapt to your needs, whether for a nursery, guest suite, or dedicated office. The lower level adds even more versatility with a full bedroom and bath, perfect for guests, an au pair, or a private work-from-home retreat with its own separate entrance.
Out back, enjoy a private deck and fenced yard that connect to secure parking with a roll-up garage door—a rare Petworth amenity providing both convenience and peace of mind.
When the sellers purchased the home, it had just undergone a full top-to-bottom renovation, giving them a truly turnkey starting point. Since then, they’ve continued to enhance and maintain the property with a series of thoughtful upgrades, including interior paint, a walk-in closet, and beautifully refreshed bathrooms. Ensuring the home feels as polished and move-in ready today as it did when they first purchased it.
Just blocks from Sherman Circle and DC favorites along Upshur Street like San Matteo, Timber, and Menya Hosaki, this home captures the best of Petworth living: community, comfort, and connection—all in one thoughtfully designed space.
Contact an agent
Home facts
- Year built:1927
- Listing ID #:DCDC2231980
- Added:1 day(s) ago
- Updated:November 17, 2025 at 10:44 PM
Rooms and interior
- Bedrooms:3
- Total bathrooms:4
- Full bathrooms:3
- Half bathrooms:1
- Living area:1,584 sq. ft.
Heating and cooling
- Heating:Forced Air, Natural Gas
Structure and exterior
- Year built:1927
- Building area:1,584 sq. ft.
- Lot area:0.03 Acres
Schools
- High school:ROOSEVELT HIGH SCHOOL AT MACFARLAND
- Middle school:WHITTIER EDUCATION CAMPUS
- Elementary school:TRUESDELL
Utilities
- Water:Public
- Sewer:Public Septic, Public Sewer
Finances and disclosures
- Price:$700,000
- Price per sq. ft.:$441.92
- Tax amount:$4,530 (2025)
New listings near 5124 7th St Nw
- Coming Soon
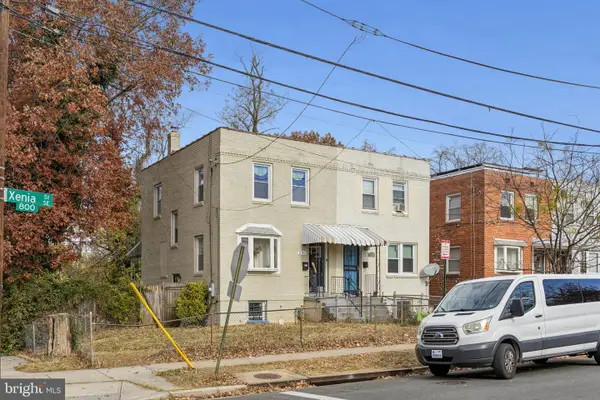 $330,000Coming Soon3 beds 2 baths
$330,000Coming Soon3 beds 2 baths800 Xenia St Se, WASHINGTON, DC 20032
MLS# DCDC2230436Listed by: KELLER WILLIAMS CAPITAL PROPERTIES - New
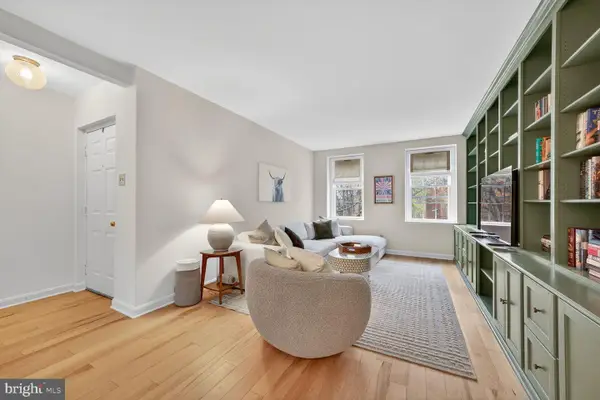 $418,000Active1 beds 1 baths744 sq. ft.
$418,000Active1 beds 1 baths744 sq. ft.3811 39th St Nw #d88, WASHINGTON, DC 20016
MLS# DCDC2231816Listed by: COMPASS - Open Sat, 12 to 2pmNew
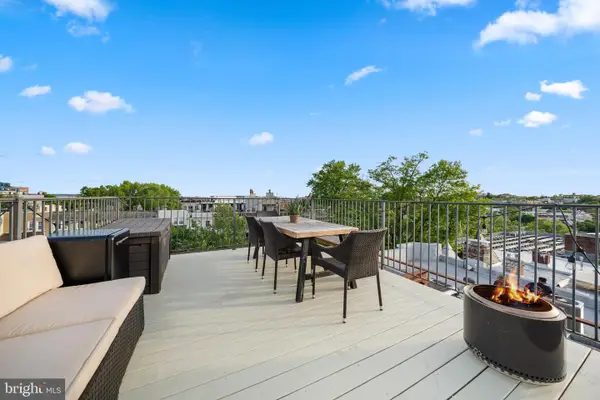 $799,000Active3 beds 3 baths1,756 sq. ft.
$799,000Active3 beds 3 baths1,756 sq. ft.731 Fairmont St Nw #2, WASHINGTON, DC 20001
MLS# DCDC2232074Listed by: COMPASS - New
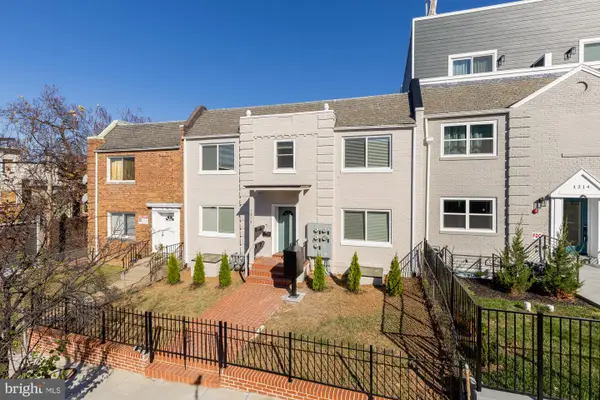 $1,500,000Active8 beds -- baths2,776 sq. ft.
$1,500,000Active8 beds -- baths2,776 sq. ft.1210 Meigs Pl Ne, WASHINGTON, DC 20002
MLS# DCDC2232092Listed by: COMPASS - New
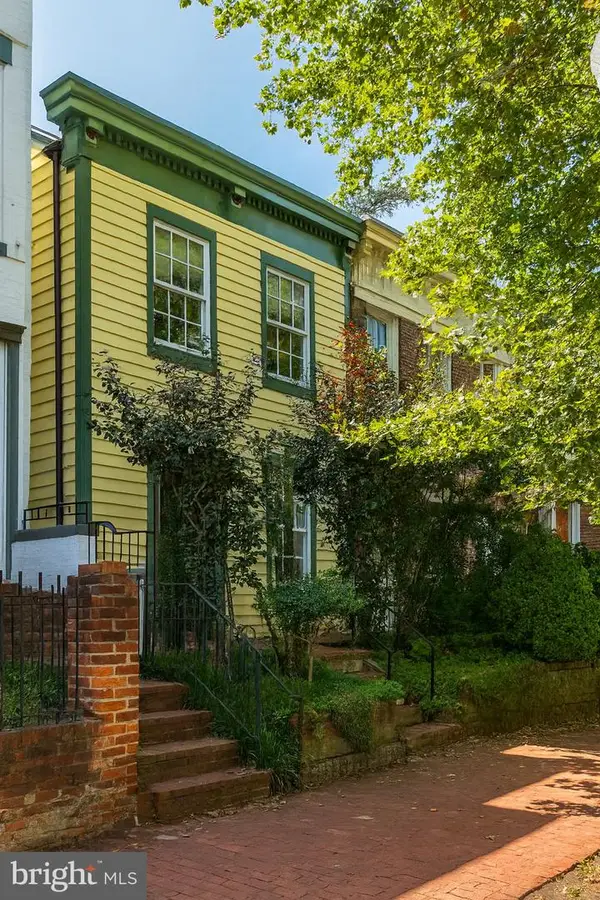 $1,550,000Active4 beds 4 baths1,986 sq. ft.
$1,550,000Active4 beds 4 baths1,986 sq. ft.535 6th St Se, WASHINGTON, DC 20003
MLS# DCDC2232132Listed by: WASHINGTON FINE PROPERTIES, LLC - New
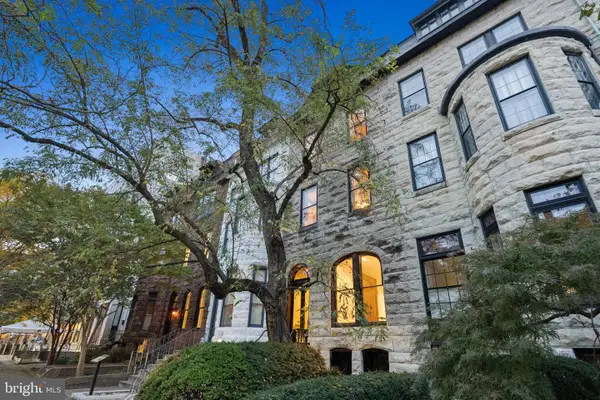 $2,000,000Active6 beds 3 baths3,601 sq. ft.
$2,000,000Active6 beds 3 baths3,601 sq. ft.2012 R St Nw, WASHINGTON, DC 20009
MLS# DCDC2231502Listed by: TTR SOTHEBY'S INTERNATIONAL REALTY - Coming Soon
 $1,500,000Coming Soon2 beds 2 baths
$1,500,000Coming Soon2 beds 2 baths920 I St Nw #411, WASHINGTON, DC 20001
MLS# DCDC2231754Listed by: MCWILLIAMS/BALLARD, INC. - Coming Soon
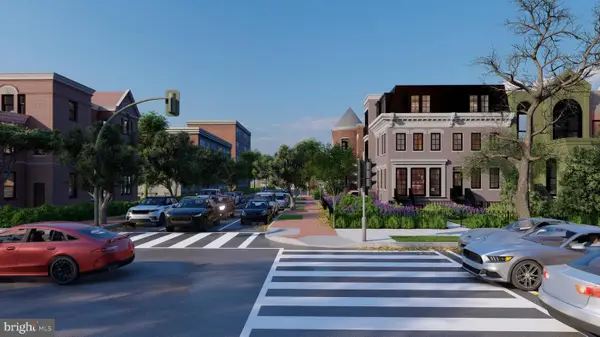 $2,675,000Coming Soon4 beds 4 baths
$2,675,000Coming Soon4 beds 4 baths1902 16th St Nw, WASHINGTON, DC 20009
MLS# DCDC2231776Listed by: NETREALTYNOW.COM, LLC - Coming SoonOpen Sat, 1 to 3pm
 $320,000Coming Soon2 beds 1 baths
$320,000Coming Soon2 beds 1 baths4244 Hildreth St Se, WASHINGTON, DC 20019
MLS# DCDC2231788Listed by: REDFIN CORP - Coming Soon
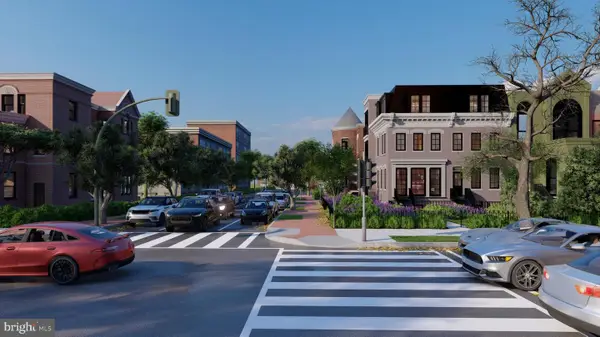 $2,675,000Coming Soon4 beds 4 baths
$2,675,000Coming Soon4 beds 4 baths1900 16th St Nw, WASHINGTON, DC 20009
MLS# DCDC2231796Listed by: NETREALTYNOW.COM, LLC
