1321 E St Ne, WASHINGTON, DC 20002
Local realty services provided by:ERA Central Realty Group
1321 E St Ne,WASHINGTON, DC 20002
$1,175,000
- 3 Beds
- 4 Baths
- 2,324 sq. ft.
- Townhouse
- Active
Upcoming open houses
- Sat, Sep 1301:00 pm - 03:00 pm
- Sun, Sep 1401:00 pm - 04:00 pm
Listed by:jacquelyn s sink
Office:compass
MLS#:DCDC2222114
Source:BRIGHTMLS
Price summary
- Price:$1,175,000
- Price per sq. ft.:$505.59
About this home
Perched high on a quite street this serene porch front home boasts bright, wide spaces. On the first floor, the large living room offers plenty of space for the sectional you've been dreaming of. All the cooks in your life will be envious of the chef's kitchen with huge pantry space and the sunny dining room features custom built-in benches (housing loads of hidden storage), coffee bar, and a clever mudroom area. Don't miss the beautiful powder room, which completes this level.
Upstairs you will find 2 large bedrooms and 2 full baths, as well as abundant closet space! More great living space greats you in the lower level, with a family room, kitchenette, 3rd bedroom, bathroom and laundry. If the indoor living space isn't enough, outside there is an extra deep front porch and beautifully appointed back patio, plus secure off-street parking!! 1321 E St NE backs up to the lush, green Kingsman Field Park, a rare urban oasis! With secure off-street parking and a back that opens to a park, you have a rare urban oasis. Enjoy a Walk Score of 86 with Eastern Market and Union Station just a short stroll away. This is the one you've been waiting for.
Contact an agent
Home facts
- Year built:1926
- Listing ID #:DCDC2222114
- Added:1 day(s) ago
- Updated:September 11, 2025 at 07:41 PM
Rooms and interior
- Bedrooms:3
- Total bathrooms:4
- Full bathrooms:3
- Half bathrooms:1
- Living area:2,324 sq. ft.
Heating and cooling
- Cooling:Central A/C
- Heating:Central, Forced Air, Natural Gas
Structure and exterior
- Year built:1926
- Building area:2,324 sq. ft.
- Lot area:0.04 Acres
Utilities
- Water:Public
- Sewer:Public Sewer
Finances and disclosures
- Price:$1,175,000
- Price per sq. ft.:$505.59
- Tax amount:$9,900 (2024)
New listings near 1321 E St Ne
- Open Sat, 12 to 2pmNew
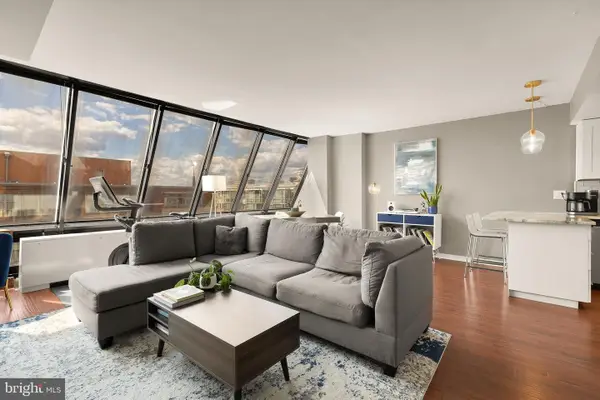 $515,000Active1 beds 1 baths660 sq. ft.
$515,000Active1 beds 1 baths660 sq. ft.1245 13th St Nw #1012, WASHINGTON, DC 20005
MLS# DCDC2216372Listed by: COMPASS - Coming Soon
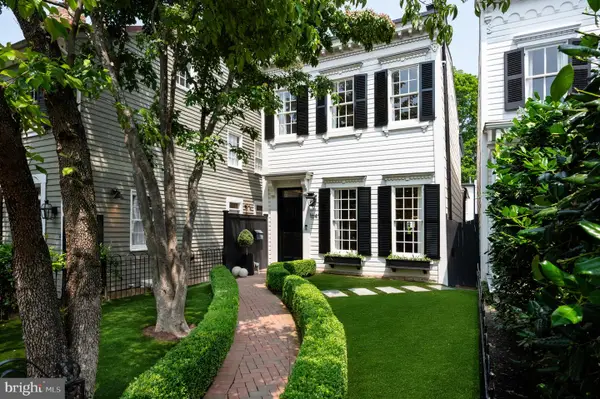 $5,000,000Coming Soon4 beds 4 baths
$5,000,000Coming Soon4 beds 4 baths1641 35th St Nw, WASHINGTON, DC 20007
MLS# DCDC2216666Listed by: TTR SOTHEBY'S INTERNATIONAL REALTY - Coming Soon
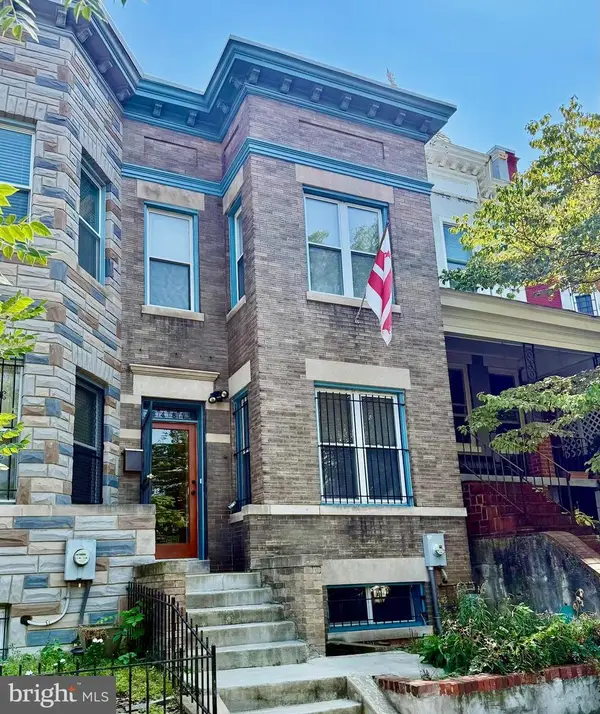 $824,900Coming Soon3 beds 2 baths
$824,900Coming Soon3 beds 2 baths3487 Holmead Pl Nw, WASHINGTON, DC 20010
MLS# DCDC2220564Listed by: KELLER WILLIAMS CAPITAL PROPERTIES - Coming SoonOpen Sat, 1 to 3pm
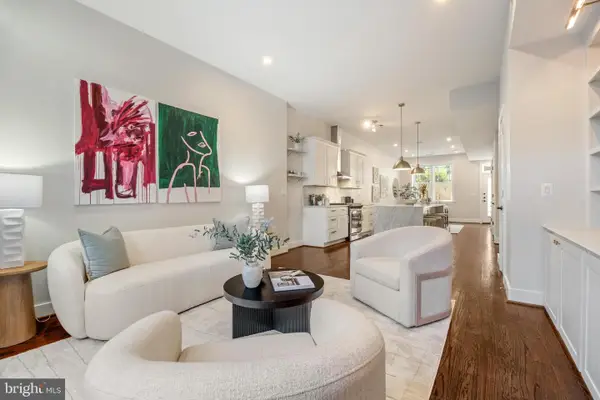 $700,000Coming Soon2 beds 3 baths
$700,000Coming Soon2 beds 3 baths1304 F St Ne #1, WASHINGTON, DC 20002
MLS# DCDC2221650Listed by: TTR SOTHEBY'S INTERNATIONAL REALTY - Coming Soon
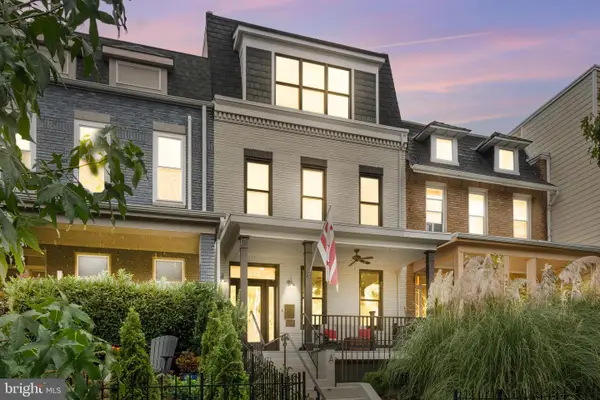 $925,000Coming Soon3 beds 3 baths
$925,000Coming Soon3 beds 3 baths1232 I St Ne #1, WASHINGTON, DC 20002
MLS# DCDC2221692Listed by: REDFIN CORP - New
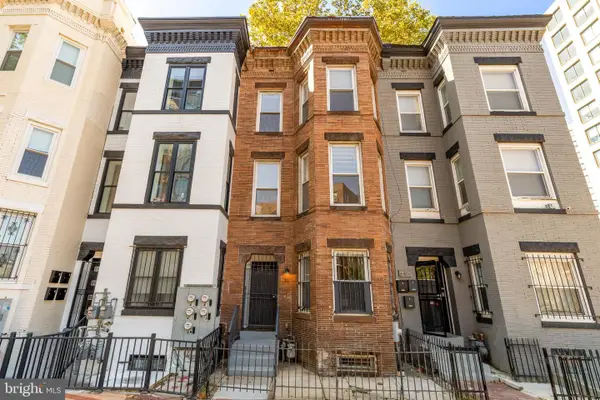 $850,000Active4 beds 4 baths2,600 sq. ft.
$850,000Active4 beds 4 baths2,600 sq. ft.31 Florida Ave Ne, WASHINGTON, DC 20002
MLS# DCDC2222158Listed by: MCWILLIAMS/BALLARD INC. - New
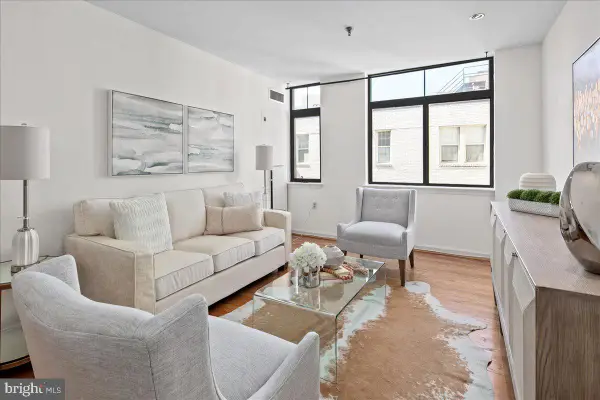 $350,000Active1 beds 1 baths631 sq. ft.
$350,000Active1 beds 1 baths631 sq. ft.1312 Massachusetts Ave Nw #710, WASHINGTON, DC 20005
MLS# DCDC2222256Listed by: TTR SOTHEBY'S INTERNATIONAL REALTY - New
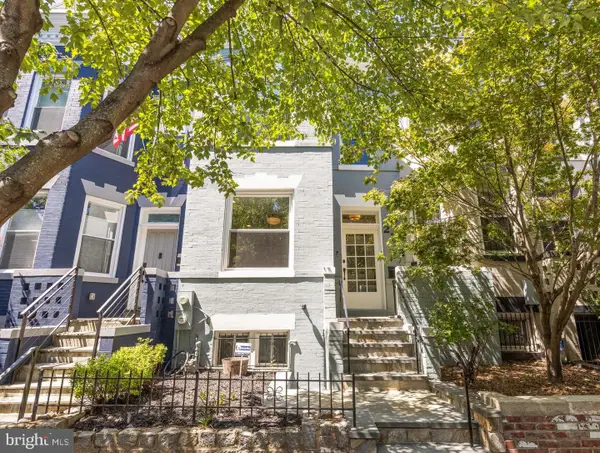 $1,175,000Active4 beds 4 baths2,049 sq. ft.
$1,175,000Active4 beds 4 baths2,049 sq. ft.2122 Flagler Pl Nw, WASHINGTON, DC 20001
MLS# DCDC2215610Listed by: COMPASS - Open Sat, 2 to 4pmNew
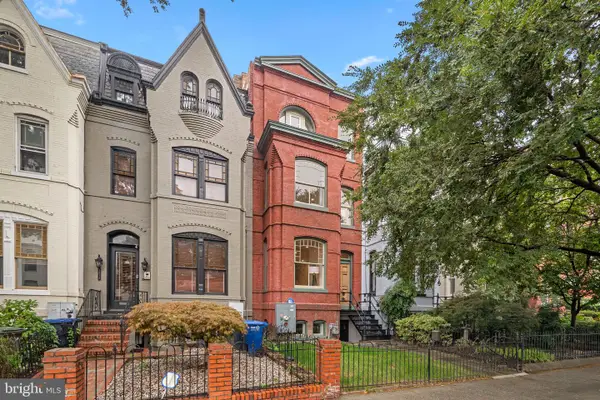 $2,785,000Active5 beds 6 baths3,648 sq. ft.
$2,785,000Active5 beds 6 baths3,648 sq. ft.1816 13th St Nw, WASHINGTON, DC 20009
MLS# DCDC2216230Listed by: COMPASS - New
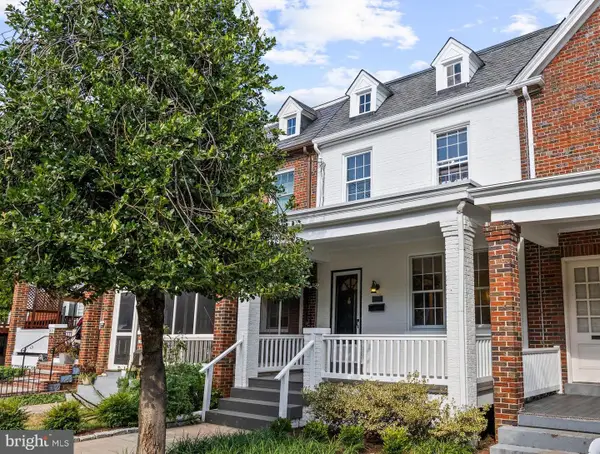 $1,225,000Active4 beds 2 baths1,992 sq. ft.
$1,225,000Active4 beds 2 baths1,992 sq. ft.2305 39th St Nw, WASHINGTON, DC 20007
MLS# DCDC2221724Listed by: COMPASS
