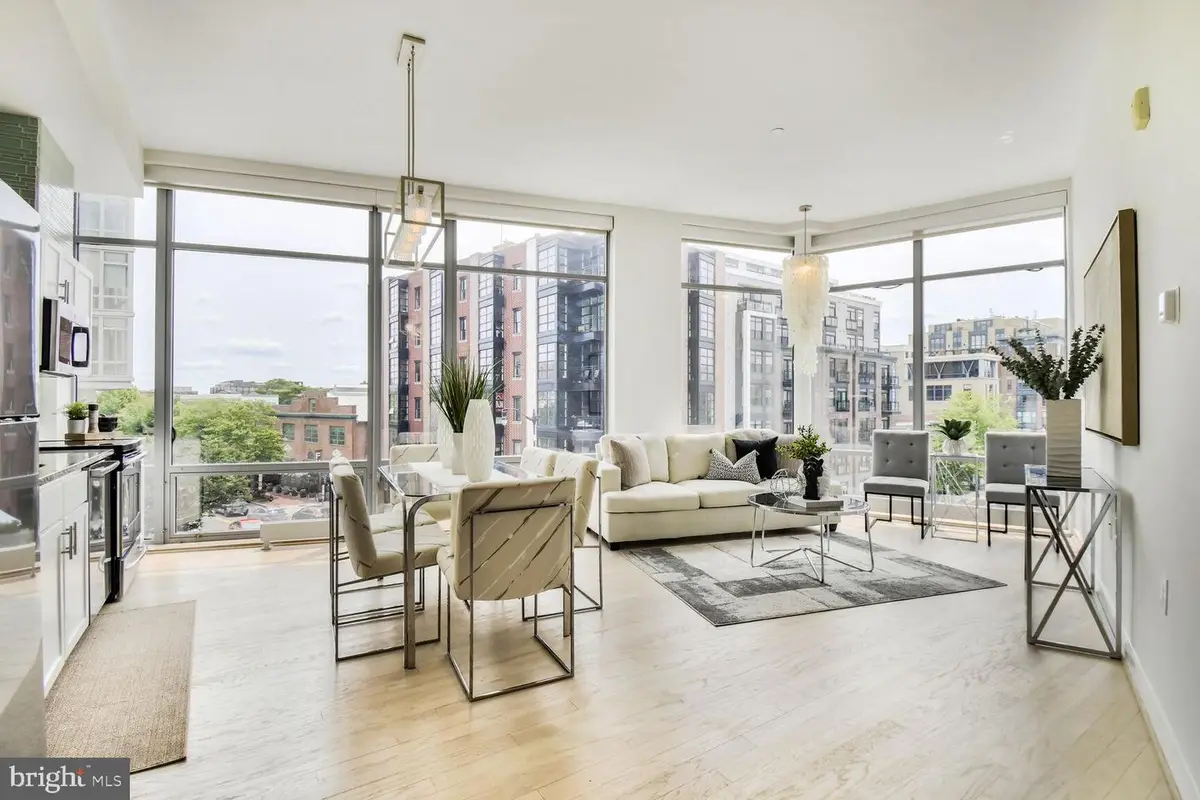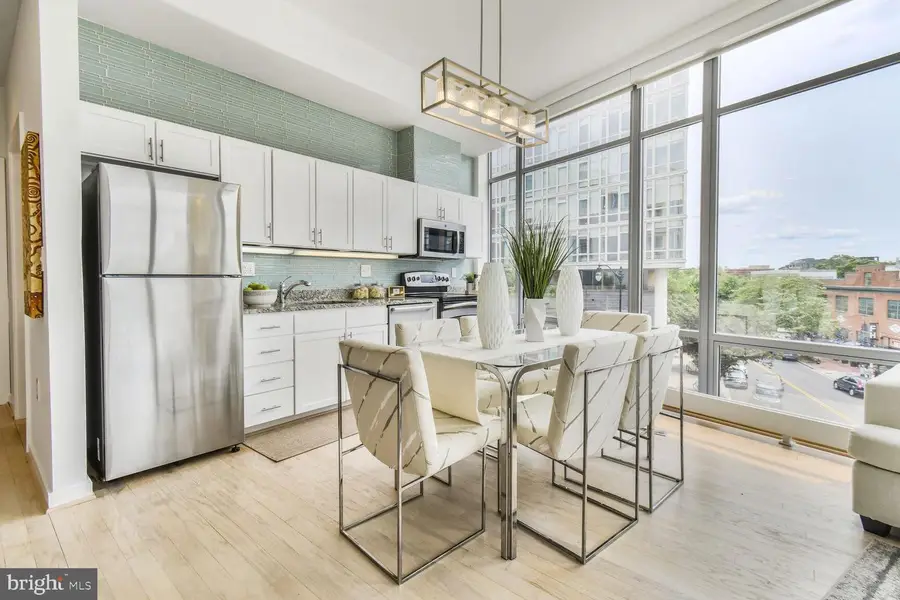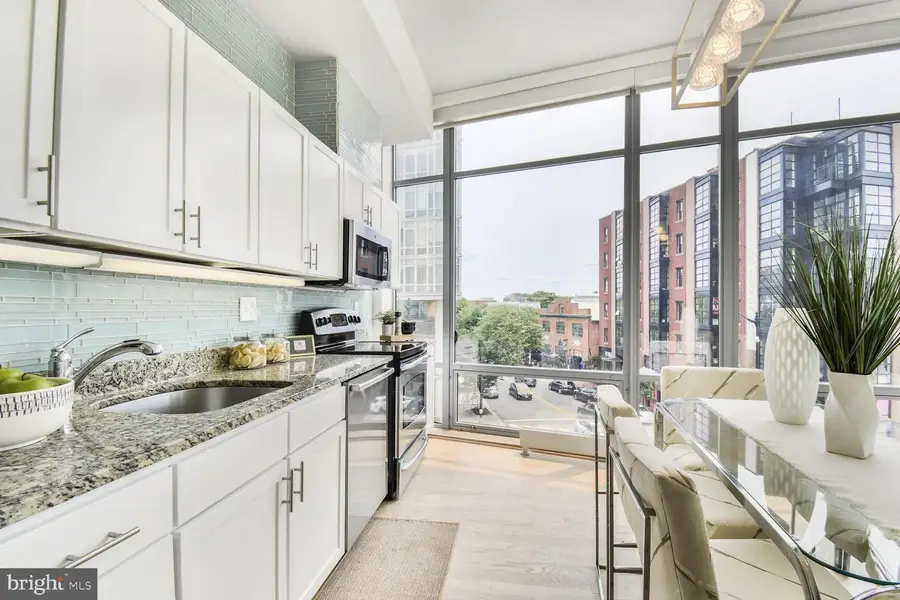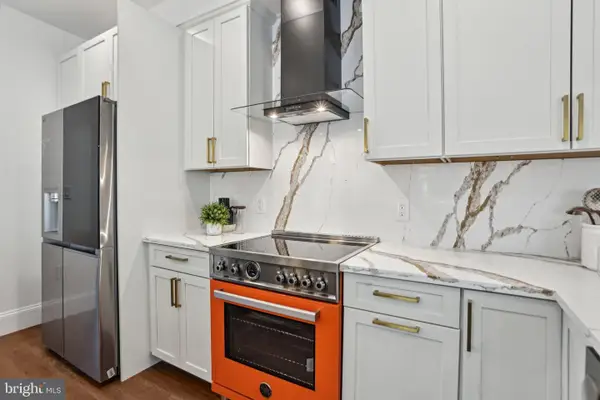1414 Belmont St Nw #207, WASHINGTON, DC 20009
Local realty services provided by:O'BRIEN REALTY ERA POWERED



Listed by:constance f parker
Office:compass
MLS#:DCDC2199598
Source:BRIGHTMLS
Price summary
- Price:$899,000
- Price per sq. ft.:$744.82
About this home
Welcome to The Solea! A modern mid-rise, pet-friendly, urban haven in the heart of the U Street Corridor's happenings. This dramatic floor plan has only been offered for purchase twice. The corner condo boasts 1,105 square feet of stylish living space. A flexible floor plan that can be utilized as three bedrooms or two bedrooms plus a den, with two luxurious bathrooms, is designed for comfort and contemporary living. Bathed in natural light streaming through stunning ten-foot, floor-to-ceiling windows, an open-concept layout creates a bright and airy ambiance. The chef's kitchen is a delight, offering sleek stainless steel appliances, chic granite countertops, and elegant lighting fixtures, making entertaining a breeze. Enjoy the convenience of in-unit laundry! For outdoor living, avail oneself of the serene common courtyard. Additional amenities include an elevator, bike room, secured building entry system, and the ease of an assigned garage parking space. Situated in a vibrant neighborhood, you're just moments from acclaimed restaurants like Maydan, Rooster & Owl, and Busboys and Poets, as well as casual dining options and conveniences like Trader Joe’s, Street Market, Mom’s Organic, and Meridian Hill Park. Only a few blocks to the U Street and Columbia Heights Metro Stations, endless fitness options as well as shops, services, and entertainment. Experience the best of city living in this captivating midrise gem that enjoys a 98 walk score! Your pets are welcome here.
Contact an agent
Home facts
- Year built:2009
- Listing Id #:DCDC2199598
- Added:78 day(s) ago
- Updated:August 17, 2025 at 07:24 AM
Rooms and interior
- Bedrooms:3
- Total bathrooms:2
- Full bathrooms:2
- Living area:1,207 sq. ft.
Heating and cooling
- Cooling:Central A/C
- Heating:Central, Electric
Structure and exterior
- Year built:2009
- Building area:1,207 sq. ft.
Utilities
- Water:Public
- Sewer:Public Sewer
Finances and disclosures
- Price:$899,000
- Price per sq. ft.:$744.82
- Tax amount:$6,208 (2024)
New listings near 1414 Belmont St Nw #207
- Open Sun, 2 to 4pmNew
 $419,000Active2 beds 2 baths1,611 sq. ft.
$419,000Active2 beds 2 baths1,611 sq. ft.2344 Hunter Pl Se, WASHINGTON, DC 20020
MLS# DCDC2215710Listed by: RE/MAX ALLEGIANCE - Coming Soon
 $389,000Coming Soon3 beds 1 baths
$389,000Coming Soon3 beds 1 baths1340 4th St Sw #t-1340, WASHINGTON, DC 20024
MLS# DCDC2213062Listed by: REAL BROKER, LLC - Open Sun, 1 to 3pmNew
 $370,000Active-- beds 1 baths414 sq. ft.
$370,000Active-- beds 1 baths414 sq. ft.1736 Willard St Nw #506, WASHINGTON, DC 20009
MLS# DCDC2215764Listed by: LONG & FOSTER REAL ESTATE, INC.  $2,075,000Pending5 beds 5 baths4,336 sq. ft.
$2,075,000Pending5 beds 5 baths4,336 sq. ft.1605 Varnum St Nw, WASHINGTON, DC 20011
MLS# DCDC2215842Listed by: COMPASS- Open Sun, 11am to 2pmNew
 $649,000Active4 beds 4 baths2,365 sq. ft.
$649,000Active4 beds 4 baths2,365 sq. ft.322 56th St Ne, WASHINGTON, DC 20019
MLS# DCDC2215844Listed by: REDFIN CORP - Coming SoonOpen Sun, 1 to 3pm
 $599,000Coming Soon3 beds 3 baths
$599,000Coming Soon3 beds 3 baths2224 16th St Ne, WASHINGTON, DC 20018
MLS# DCDC2214948Listed by: KW METRO CENTER - New
 $3,850,000Active5 beds 5 baths4,310 sq. ft.
$3,850,000Active5 beds 5 baths4,310 sq. ft.912 F St Nw #905, WASHINGTON, DC 20004
MLS# DCDC2215568Listed by: WINSTON REAL ESTATE, INC. - New
 $949,900Active3 beds 4 baths2,950 sq. ft.
$949,900Active3 beds 4 baths2,950 sq. ft.1725 Douglas St Ne, WASHINGTON, DC 20018
MLS# DCDC2215784Listed by: KELLER WILLIAMS PREFERRED PROPERTIES - New
 $329,900Active2 beds 1 baths606 sq. ft.
$329,900Active2 beds 1 baths606 sq. ft.1915 Benning Rd Ne #8, WASHINGTON, DC 20002
MLS# DCDC2215820Listed by: EXP REALTY, LLC - Coming Soon
 $1,895,000Coming Soon5 beds 4 baths
$1,895,000Coming Soon5 beds 4 baths5150 Manning Pl Nw, WASHINGTON, DC 20016
MLS# DCDC2215814Listed by: LONG & FOSTER REAL ESTATE, INC.

