1416 Holly St Nw, Washington, DC 20012
Local realty services provided by:ERA Liberty Realty
Listed by:eric p stewart
Office:long & foster real estate, inc.
MLS#:DCDC2184780
Source:BRIGHTMLS
Price summary
- Price:$1,000,000
- Price per sq. ft.:$446.23
About this home
Nestled in the heart of DC, this charming all-brick Colonial in the highly desirable Shepherd Park neighborhood offers the best of city living, with easy access to everything the nation’s capital has to offer — renowned dining, shopping, nightlife, theaters, parks, and more. 1416 Holly Street features a detached garage and a spacious, level, and private backyard, perfect for both relaxation and entertaining.
This 4-level home boasts 3,191 total sq ft, with 4 bedrooms and 2.5 bathrooms. Thoughtful interior details include an extension accommodating an updated kitchen and main-level powder room, along with hardwood floors, crown molding, oversized archways, and abundant windows that flood the space with natural light. The main level includes a formal dining room and a formal living room with a cozy fireplace.
The upper level offers 3 bedrooms and 2 full bathrooms, while the finished fourth-floor loft adds versatility with a 4th bedroom and a family room. The unfinished walk-up basement provides ample storage or a blank canvas for customization.
This home delivers unbeatable convenience with seamless access to shopping, dining, entertainment, public transportation, and major commuter routes.
Contact an agent
Home facts
- Year built:1931
- Listing ID #:DCDC2184780
- Added:220 day(s) ago
- Updated:October 01, 2025 at 07:32 AM
Rooms and interior
- Bedrooms:4
- Total bathrooms:3
- Full bathrooms:2
- Half bathrooms:1
- Living area:2,241 sq. ft.
Heating and cooling
- Cooling:Window Unit(s)
- Heating:Natural Gas, Radiator
Structure and exterior
- Roof:Shingle, Slate
- Year built:1931
- Building area:2,241 sq. ft.
- Lot area:0.16 Acres
Schools
- High school:COOLIDGE SENIOR
- Middle school:TAKOMA EDUCATIONAL CAMPUS
- Elementary school:SHEPHERD
Utilities
- Water:Public
- Sewer:Public Sewer
Finances and disclosures
- Price:$1,000,000
- Price per sq. ft.:$446.23
- Tax amount:$7,408 (2024)
New listings near 1416 Holly St Nw
- New
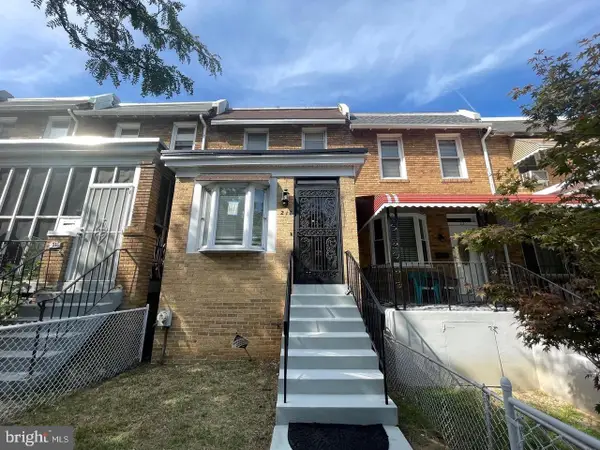 $549,900Active2 beds 2 baths1,382 sq. ft.
$549,900Active2 beds 2 baths1,382 sq. ft.218 Bryant St Ne, WASHINGTON, DC 20002
MLS# DCDC2225232Listed by: FAIRFAX REALTY SELECT - Coming Soon
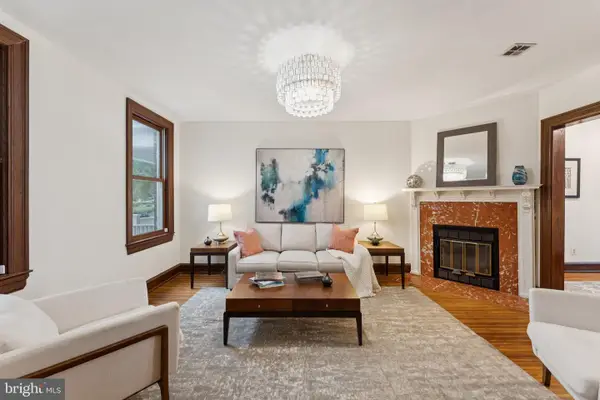 $1,145,000Coming Soon3 beds 3 baths
$1,145,000Coming Soon3 beds 3 baths414 7th St Ne, WASHINGTON, DC 20002
MLS# DCDC2224136Listed by: COLDWELL BANKER REALTY - WASHINGTON - New
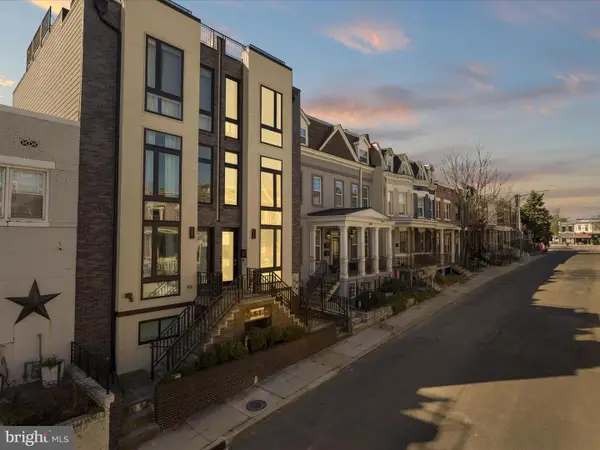 $1,175,000Active4 beds 5 baths2,285 sq. ft.
$1,175,000Active4 beds 5 baths2,285 sq. ft.558 Harvard St Nw #b, WASHINGTON, DC 20001
MLS# DCDC2225200Listed by: KW UNITED - New
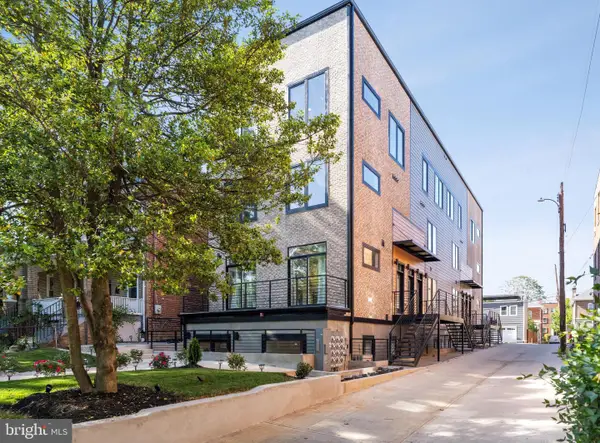 $430,000Active2 beds 2 baths830 sq. ft.
$430,000Active2 beds 2 baths830 sq. ft.1307 Longfellow St Nw #10, WASHINGTON, DC 20011
MLS# DCDC2225202Listed by: SAMSON PROPERTIES - Coming SoonOpen Thu, 5 to 7pm
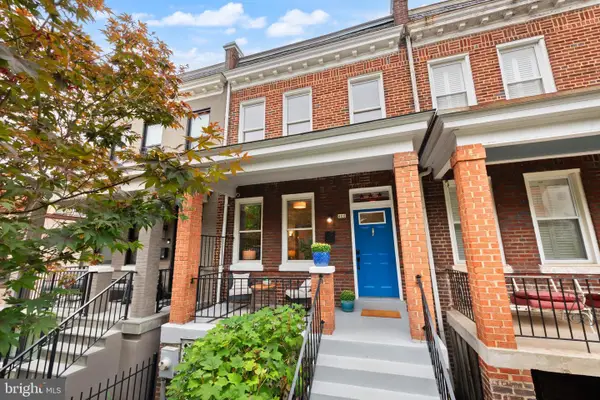 $860,000Coming Soon3 beds 2 baths
$860,000Coming Soon3 beds 2 baths408 13th St Ne, WASHINGTON, DC 20002
MLS# DCDC2224068Listed by: REAL BROKER, LLC - Coming Soon
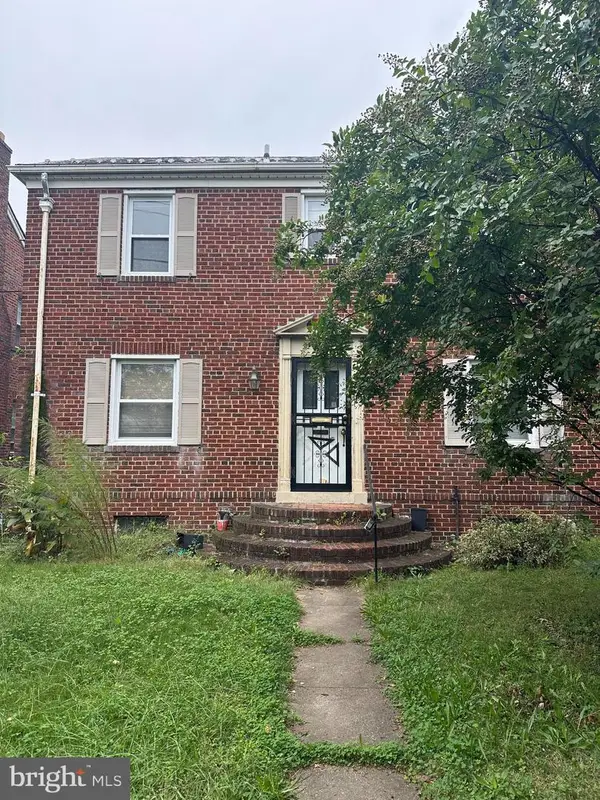 $450,000Coming Soon3 beds 2 baths
$450,000Coming Soon3 beds 2 baths1115 42nd St Ne, WASHINGTON, DC 20019
MLS# DCDC2225198Listed by: CENTURY 21 NEW MILLENNIUM - Coming SoonOpen Sat, 1 to 3pm
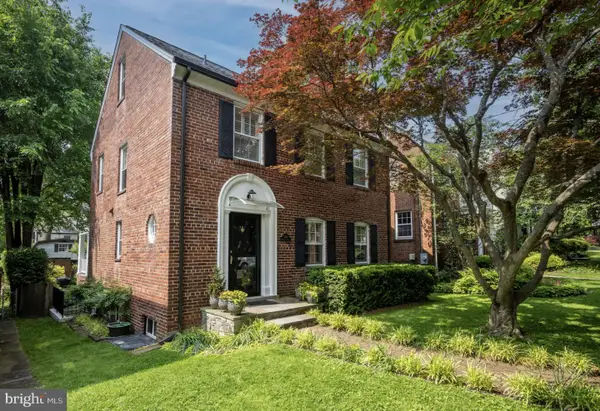 $1,549,000Coming Soon4 beds 4 baths
$1,549,000Coming Soon4 beds 4 baths3218 Quesada St Nw, WASHINGTON, DC 20015
MLS# DCDC2220992Listed by: COMPASS - New
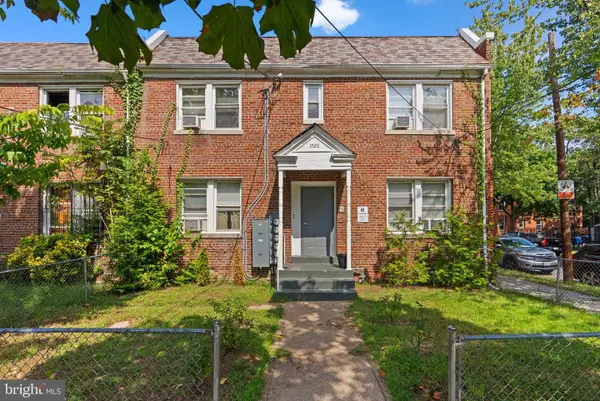 $769,000Active11 beds -- baths3,260 sq. ft.
$769,000Active11 beds -- baths3,260 sq. ft.1720 R St Se, WASHINGTON, DC 20020
MLS# DCDC2224244Listed by: REALTY ONE GROUP PERFORMANCE, LLC - Coming Soon
 $395,000Coming Soon1 beds 1 baths
$395,000Coming Soon1 beds 1 baths2122 California St Nw #556, WASHINGTON, DC 20008
MLS# DCDC2225086Listed by: COMPASS - Coming Soon
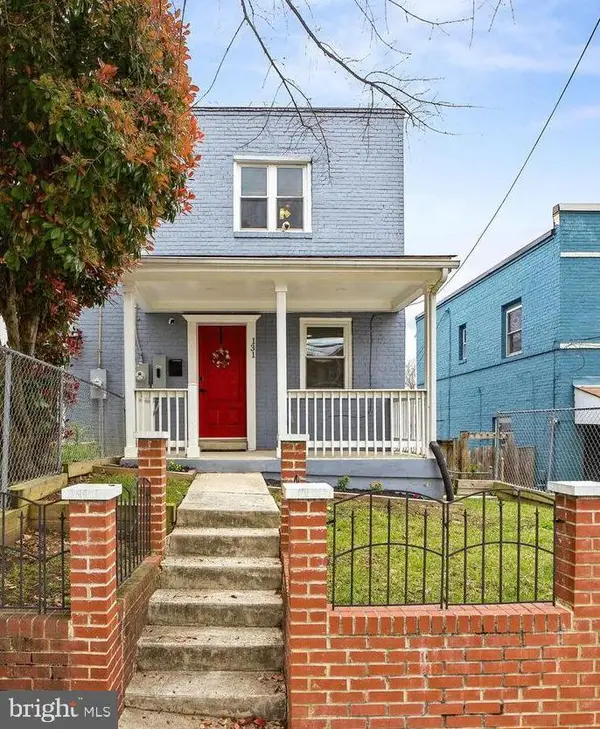 $430,000Coming Soon3 beds 3 baths
$430,000Coming Soon3 beds 3 baths131 Darrington St Sw Darrington St Sw, WASHINGTON, DC 20032
MLS# DCDC2225182Listed by: KELLER WILLIAMS CAPITAL PROPERTIES
