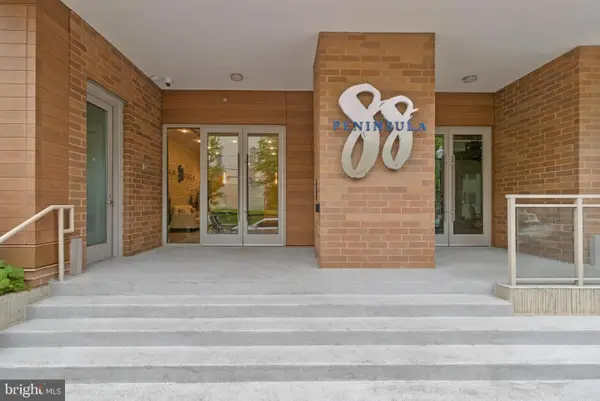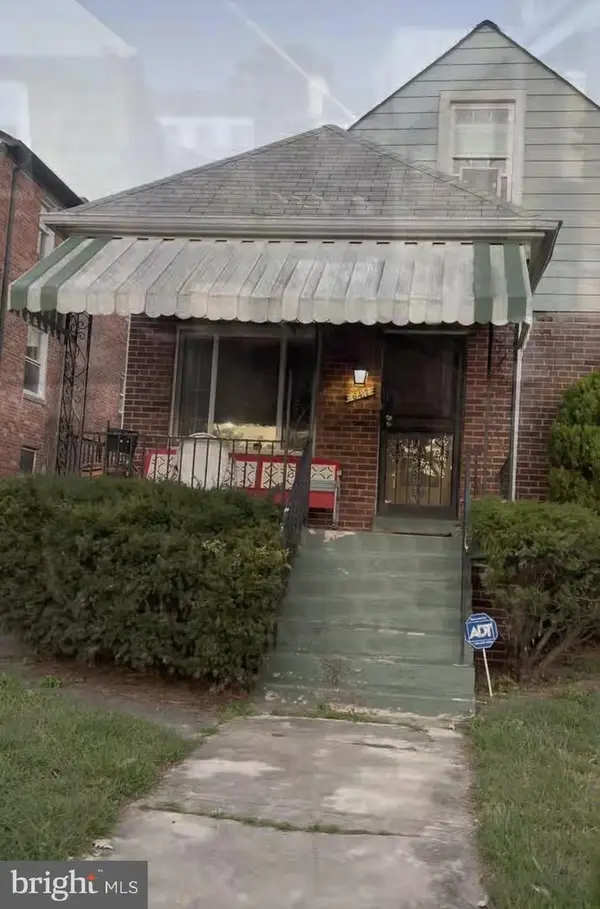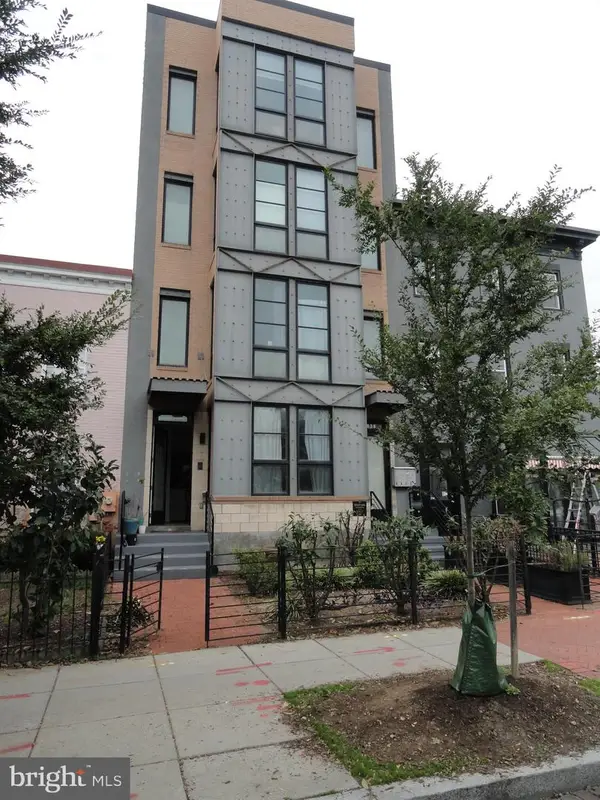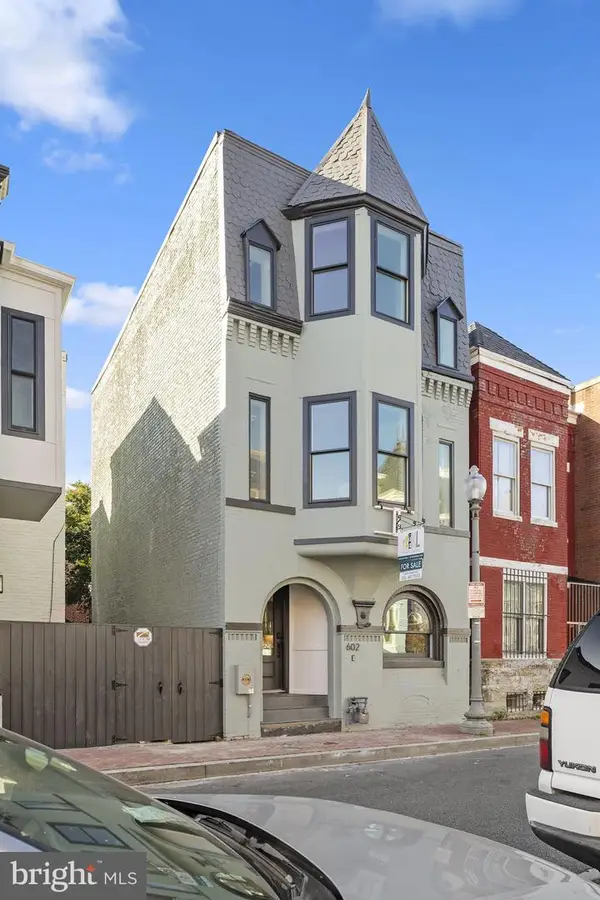1417 Allison St Nw, Washington, DC 20011
Local realty services provided by:ERA Central Realty Group
1417 Allison St Nw,Washington, DC 20011
$959,000
- 4 Beds
- 3 Baths
- 2,141 sq. ft.
- Townhouse
- Active
Listed by:robert crawford
Office:ttr sotheby's international realty
MLS#:DCDC2225714
Source:BRIGHTMLS
Price summary
- Price:$959,000
- Price per sq. ft.:$447.92
About this home
NEW LISTING! Open Sunday, October 5th from 1 - 3 PM! Professional photos coming Saturday! Welcome to this spacious, red brick bay front row home in the sought-after 16th Street Heights neighborhood, combining classic charm with modern updates. Offering four bedrooms—including a main-level bedroom for added convenience—and three full bathrooms, this home provides both comfort and flexibility for today’s lifestyle. The original inlaid wood floors and wood details throughout the main level provide warmth and beckon guests in. The recently updated kitchen is highlighted by modern finishes, stainless steel appliances, new flooring, a separate pantry closet and ample workspace with expansive, new quartz countertops. The kitchen opens to the separate dining room making both spaces perfect for entertaining. A rare main level bedroom easily doubles as an ideal family room space or home office and provides direct access to the rear deck and brick patio. A main level full bathroom, with access from the bedroom or the hallway features a jetted tub and updated vanity. Upstairs, three well-proportioned bedrooms offer plenty of natural light and room to retreat, including a king-sized primary bedroom with bay window flooding the space with light. An updated full hall bathroom completes this level. The fully finished basement with rear entrance is home to the flexible lower-level family room space that could be an ideal guest space, with a third, fully updated bathroom, a separate laundry and utility room and storage. Outside, a private backyard leads to a rare detached two-car garage, providing secure parking and extra storage. With generous living spaces, numerous updates including fresh paint, updated lighting high velocity central A/C and modern touches throughout, combined with an unbeatable location near Rock Creek Park, local dog parks, the Upshur Park and pool, shopping and diverse dining options, this home is a truly move-in ready gem.
Contact an agent
Home facts
- Year built:1912
- Listing ID #:DCDC2225714
- Added:1 day(s) ago
- Updated:October 04, 2025 at 05:34 AM
Rooms and interior
- Bedrooms:4
- Total bathrooms:3
- Full bathrooms:3
- Living area:2,141 sq. ft.
Heating and cooling
- Cooling:Central A/C, Ductless/Mini-Split
- Heating:Electric, Natural Gas, Radiator, Wall Unit
Structure and exterior
- Year built:1912
- Building area:2,141 sq. ft.
- Lot area:0.07 Acres
Utilities
- Water:Public
- Sewer:Public Sewer
Finances and disclosures
- Price:$959,000
- Price per sq. ft.:$447.92
- Tax amount:$7,543 (2025)
New listings near 1417 Allison St Nw
- Coming Soon
 $785,000Coming Soon2 beds 3 baths
$785,000Coming Soon2 beds 3 baths4100 Cathedral Ave Nw #615, WASHINGTON, DC 20016
MLS# DCDC2225748Listed by: COLDWELL BANKER REALTY - WASHINGTON - New
 $799,000Active1 beds 2 baths819 sq. ft.
$799,000Active1 beds 2 baths819 sq. ft.88 V St Sw #807, WASHINGTON, DC 20024
MLS# DCDC2225810Listed by: KELLER WILLIAMS CAPITAL PROPERTIES - New
 $600,000Active4 beds 3 baths1,164 sq. ft.
$600,000Active4 beds 3 baths1,164 sq. ft.6417 3rd St Nw, WASHINGTON, DC 20012
MLS# DCDC2225818Listed by: BENNETT REALTY SOLUTIONS - New
 $640,000Active2 beds 3 baths1,087 sq. ft.
$640,000Active2 beds 3 baths1,087 sq. ft.1838 6th St Nw #a, WASHINGTON, DC 20001
MLS# DCDC2220756Listed by: FES & J REALTY LLC - Open Sun, 2 to 4pmNew
 $1,355,000Active4 beds 4 baths1,887 sq. ft.
$1,355,000Active4 beds 4 baths1,887 sq. ft.602 U St Nw, WASHINGTON, DC 20001
MLS# DCDC2225192Listed by: KL ASSOCIATES, INC. - Coming Soon
 $425,000Coming Soon3 beds 1 baths
$425,000Coming Soon3 beds 1 baths3549 6th St Nw, WASHINGTON, DC 20010
MLS# DCDC2225446Listed by: KELLER WILLIAMS CAPITAL PROPERTIES - New
 $7,500,000Active5 beds 6 baths5,215 sq. ft.
$7,500,000Active5 beds 6 baths5,215 sq. ft.3307 N St Nw, WASHINGTON, DC 20007
MLS# DCDC2225556Listed by: TTR SOTHEBY'S INTERNATIONAL REALTY - New
 $375,000Active3 beds 2 baths1,236 sq. ft.
$375,000Active3 beds 2 baths1,236 sq. ft.6401 9th St Nw, WASHINGTON, DC 20012
MLS# DCDC2225640Listed by: CENTURY 21 NEW MILLENNIUM - New
 $1,000,000Active7 beds -- baths4,000 sq. ft.
$1,000,000Active7 beds -- baths4,000 sq. ft.1224 Maryland Ave Ne, WASHINGTON, DC 20002
MLS# DCDC2225790Listed by: LONG & FOSTER REAL ESTATE, INC.
