1421 Duncan St Ne, WASHINGTON, DC 20002
Local realty services provided by:ERA Martin Associates
1421 Duncan St Ne,WASHINGTON, DC 20002
$825,000
- 3 Beds
- 3 Baths
- 1,472 sq. ft.
- Townhouse
- Active
Listed by:jacob anderson
Office:compass
MLS#:DCDC2216600
Source:BRIGHTMLS
Price summary
- Price:$825,000
- Price per sq. ft.:$560.46
About this home
Muggy nights are giving way to crisp Fall evenings. Can you envision relaxing on your patioed backyard, drink in hand, dinner on the grill? This Capitol Hill treasure invites you to do just that.
This move-in ready home features 3 bedrooms, 2.5 bathrooms, and 1,472 square feet of beautifully renovated living space.
Step inside to discover a bright and airy open-concept design with designer finishes throughout. The first floor boasts new hardwood floors, providing a seamless flow from the living room to the dining area. The dining area opens into a stunning kitchen, complete with brand-new appliances and a delightful breakfast area. From the kitchen, you can easily access your private, fenced backyard patio and secure off-street parking.
Upstairs, you'll find three comfortable bedrooms, including a light-filled primary suite. The primary suite features a luxurious bathroom with exquisite tiles and thoughtful finishes. A hall bath with a soaking tub and stacked laundry closet completes the upper level.
This row house is situated on a quiet, one-way street and includes the highly sought-after convenience of off-street parking with a garage door for added privacy. You'll love its prime location, just blocks away from Lincoln Park and fine dining on H St.
This home is priced to sell, so don't miss out on this incredible opportunity to make it yours!
Contact an agent
Home facts
- Year built:1905
- Listing ID #:DCDC2216600
- Added:19 day(s) ago
- Updated:September 17, 2025 at 01:47 PM
Rooms and interior
- Bedrooms:3
- Total bathrooms:3
- Full bathrooms:2
- Half bathrooms:1
- Living area:1,472 sq. ft.
Heating and cooling
- Cooling:Central A/C
- Heating:Hot Water, Natural Gas
Structure and exterior
- Year built:1905
- Building area:1,472 sq. ft.
- Lot area:0.03 Acres
Schools
- High school:EASTERN
Utilities
- Water:Public
- Sewer:Public Sewer
Finances and disclosures
- Price:$825,000
- Price per sq. ft.:$560.46
- Tax amount:$5,745 (2024)
New listings near 1421 Duncan St Ne
- Coming Soon
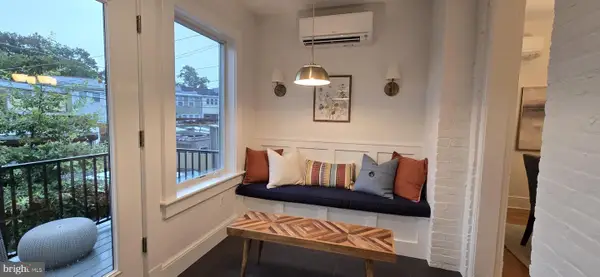 $779,000Coming Soon4 beds 4 baths
$779,000Coming Soon4 beds 4 baths4613 8th St Nw, WASHINGTON, DC 20011
MLS# DCDC2222726Listed by: RLAH @PROPERTIES - New
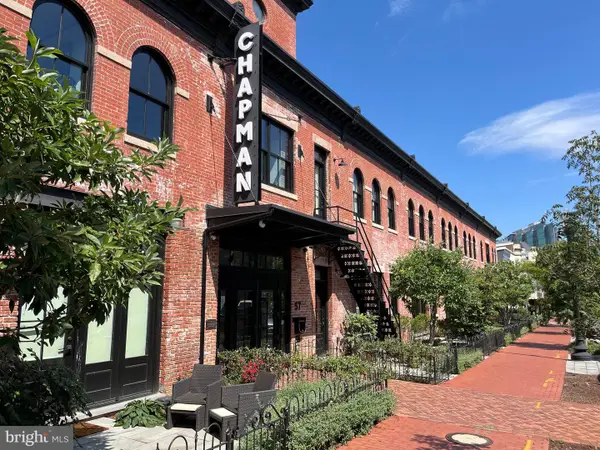 $500,000Active1 beds 1 baths620 sq. ft.
$500,000Active1 beds 1 baths620 sq. ft.57 N St Nw #120, WASHINGTON, DC 20001
MLS# DCDC2222610Listed by: CENTURY 21 NEW MILLENNIUM - New
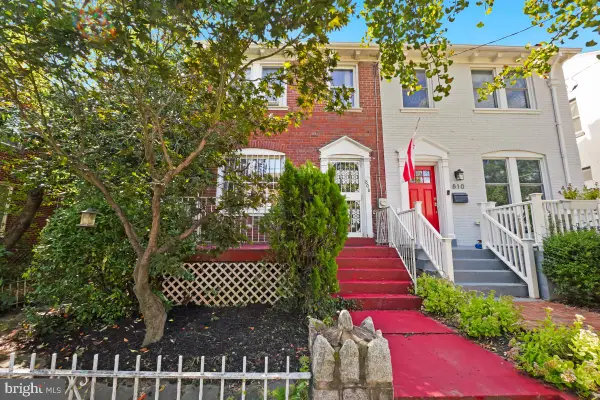 $399,000Active3 beds 2 baths1,253 sq. ft.
$399,000Active3 beds 2 baths1,253 sq. ft.808 Somerset Pl Nw, WASHINGTON, DC 20011
MLS# DCDC2223176Listed by: REAL BROKER, LLC - New
 $215,000Active2 beds 2 baths1,260 sq. ft.
$215,000Active2 beds 2 baths1,260 sq. ft.5716 Foote St Ne, WASHINGTON, DC 20019
MLS# DCDC2208606Listed by: ISABELLE WILLIAMS AND ASSOCIATES - Open Sun, 11am to 1pmNew
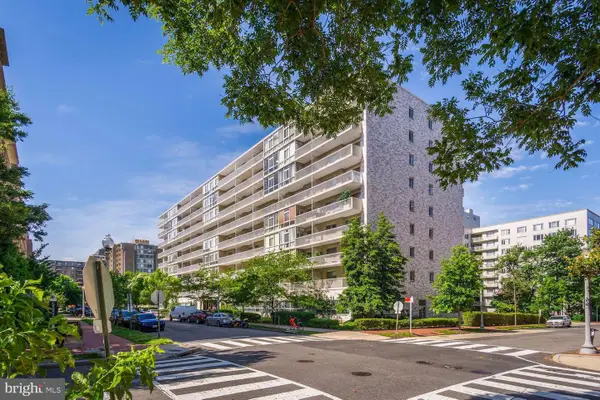 $699,000Active2 beds 2 baths1,550 sq. ft.
$699,000Active2 beds 2 baths1,550 sq. ft.730 24th St Nw #906/907, WASHINGTON, DC 20037
MLS# DCDC2216966Listed by: RE/MAX ALLEGIANCE - Coming Soon
 $924,900Coming Soon4 beds 4 baths
$924,900Coming Soon4 beds 4 baths4319 12th Pl Ne, WASHINGTON, DC 20017
MLS# DCDC2223032Listed by: TTR SOTHEBY'S INTERNATIONAL REALTY - New
 $1,400,000Active4 beds 4 baths2,100 sq. ft.
$1,400,000Active4 beds 4 baths2,100 sq. ft.1411 5th St Nw, WASHINGTON, DC 20001
MLS# DCDC2223156Listed by: COMPASS - Coming Soon
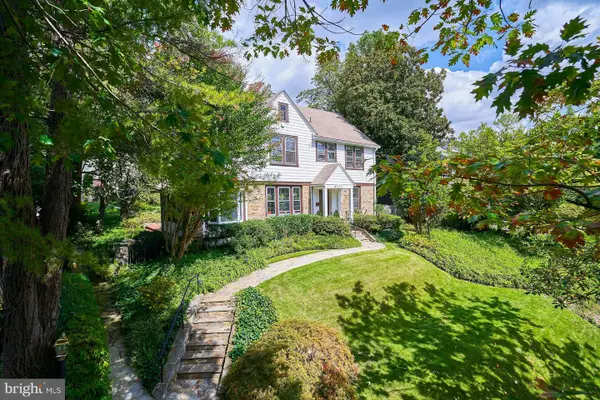 $2,100,000Coming Soon5 beds 4 baths
$2,100,000Coming Soon5 beds 4 baths4335 Cathedral Ave Nw, WASHINGTON, DC 20016
MLS# DCDC2222534Listed by: KELLER WILLIAMS REALTY - Coming Soon
 $849,900Coming Soon2 beds 3 baths
$849,900Coming Soon2 beds 3 baths824 13th St Ne #1, WASHINGTON, DC 20002
MLS# DCDC2222618Listed by: REAL BROKER, LLC - Coming SoonOpen Sat, 11am to 1pm
 $1,875,000Coming Soon6 beds 4 baths
$1,875,000Coming Soon6 beds 4 baths1755 Upshur St Nw, WASHINGTON, DC 20011
MLS# DCDC2188076Listed by: COMPASS
