1444 Belmont St Nw #201, WASHINGTON, DC 20009
Local realty services provided by:ERA Cole Realty
1444 Belmont St Nw #201,WASHINGTON, DC 20009
$899,000
- 2 Beds
- 3 Baths
- 1,400 sq. ft.
- Condominium
- Active
Listed by:justin kitsch
Office:ttr sotheby's international realty
MLS#:DCDC2217226
Source:BRIGHTMLS
Price summary
- Price:$899,000
- Price per sq. ft.:$642.14
About this home
This exceptional 2BR/2.5BA residence spans the entire second floor, offering nearly 1,400 square feet of sophisticated private living! A dramatic open layout showcases a sun-filled living and dining area, framed by floor-to-ceiling windows and soaring 9-foot ceilings—ideal for gatherings and everyday living. Wide-plank European white oak flooring and designer fixtures give the unit a perfect blend of modern living and charm. At the heart of the home is a chef’s kitchen designed for both function and style, featuring an oversized quartz waterfall island and top-of-the-line GE Monogram appliances. The serene primary suite is a private retreat with its own balcony and monument views. It also includes a spacious walk-in closet and a spa-inspired bath. The second bedroom is generously sized with south-facing windows. This pet-friendly building combines thoughtful design with premium finishes. Just steps to Meridian Hill Park and the 14th Street corridor—you’re within walking distance of top restaurants, shops, cafes. Close to the metro stations at U Street and Dupont Circle.
Contact an agent
Home facts
- Year built:2023
- Listing ID #:DCDC2217226
- Added:1 day(s) ago
- Updated:September 09, 2025 at 07:46 PM
Rooms and interior
- Bedrooms:2
- Total bathrooms:3
- Full bathrooms:2
- Half bathrooms:1
- Living area:1,400 sq. ft.
Heating and cooling
- Cooling:Central A/C
- Heating:Forced Air, Natural Gas
Structure and exterior
- Year built:2023
- Building area:1,400 sq. ft.
Schools
- High school:WILSON SENIOR
- Elementary school:MARIE REED
Utilities
- Water:Public
- Sewer:Public Sewer
Finances and disclosures
- Price:$899,000
- Price per sq. ft.:$642.14
- Tax amount:$11,168 (2024)
New listings near 1444 Belmont St Nw #201
- Coming Soon
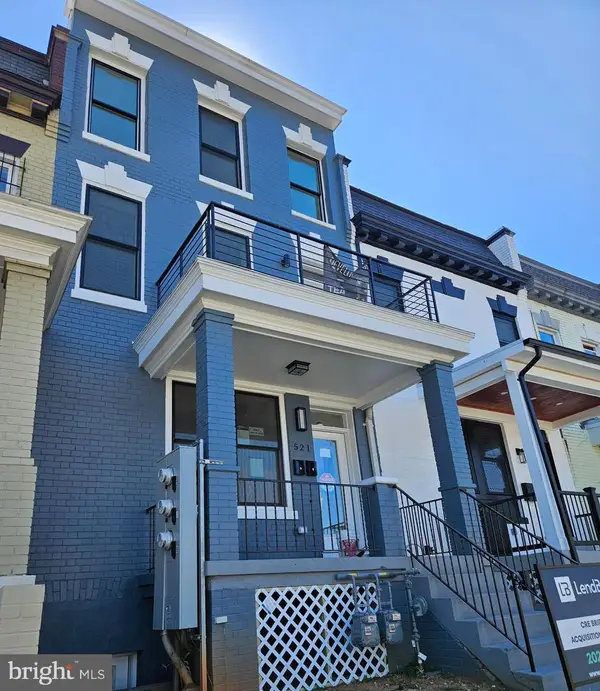 $749,000Coming Soon2 beds 3 baths
$749,000Coming Soon2 beds 3 baths521 Florida Ave Ne #2, WASHINGTON, DC 20002
MLS# DCDC2221556Listed by: AREA REAL ESTATE - New
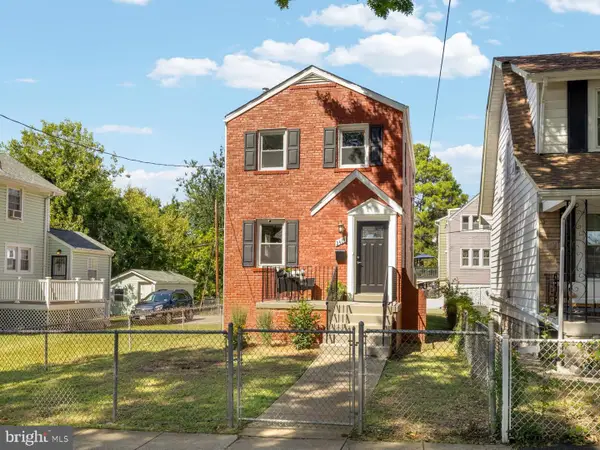 $565,000Active3 beds 3 baths1,388 sq. ft.
$565,000Active3 beds 3 baths1,388 sq. ft.2414 Perry St Ne, WASHINGTON, DC 20018
MLS# DCDC2221658Listed by: BERKSHIRE HATHAWAY HOMESERVICES PENFED REALTY - Coming Soon
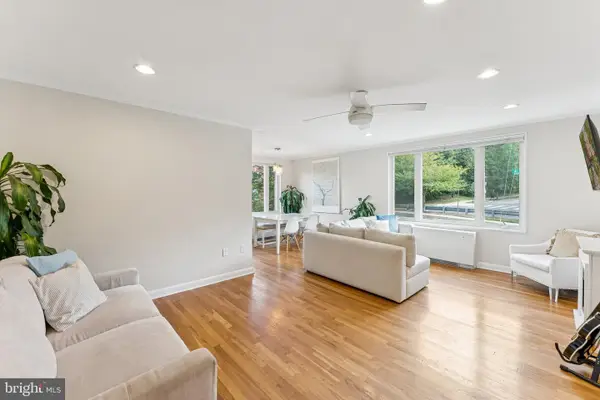 $399,900Coming Soon2 beds 1 baths
$399,900Coming Soon2 beds 1 baths2400 41st St Nw #513, WASHINGTON, DC 20007
MLS# DCDC2221752Listed by: TTR SOTHEBY'S INTERNATIONAL REALTY - New
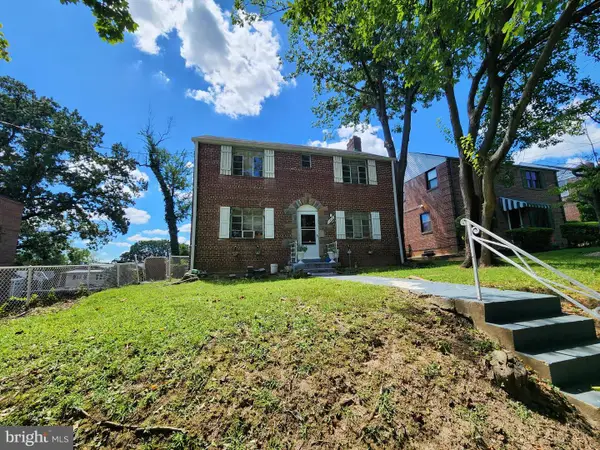 $325,000Active3 beds 3 baths2,230 sq. ft.
$325,000Active3 beds 3 baths2,230 sq. ft.1412 Whittier St Nw, WASHINGTON, DC 20012
MLS# DCDC2221780Listed by: ASHLAND AUCTION GROUP LLC - New
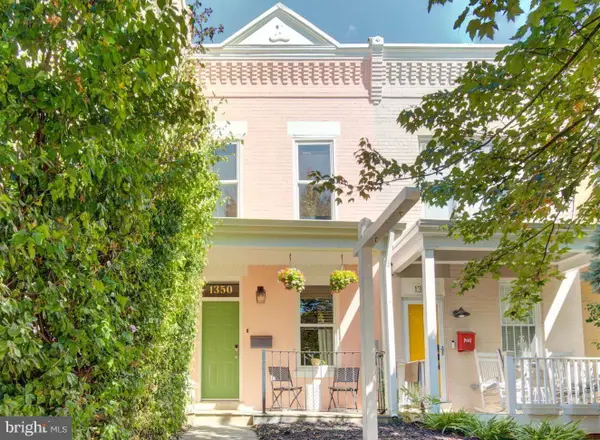 $698,500Active2 beds 2 baths944 sq. ft.
$698,500Active2 beds 2 baths944 sq. ft.1350 C St Ne, WASHINGTON, DC 20002
MLS# DCDC2221594Listed by: BARLEY & BARLEY REAL ESTATE - New
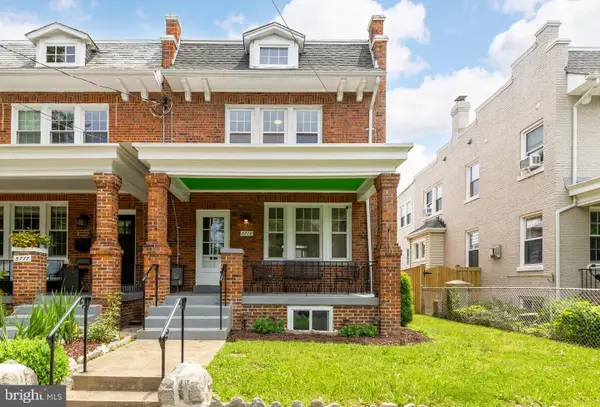 $825,000Active4 beds 3 baths2,128 sq. ft.
$825,000Active4 beds 3 baths2,128 sq. ft.5715 4th St Nw, WASHINGTON, DC 20011
MLS# DCDC2221598Listed by: BARLEY & BARLEY REAL ESTATE - New
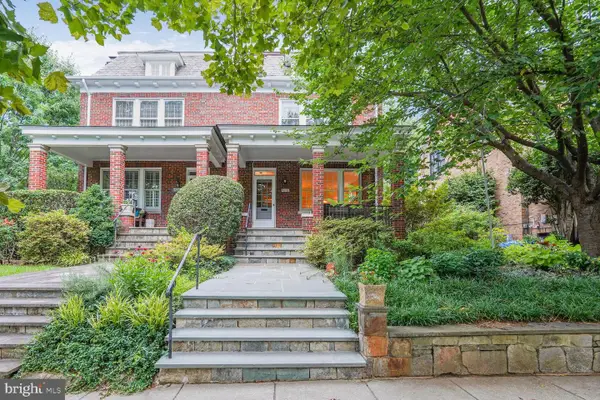 $1,499,000Active3 beds 4 baths1,914 sq. ft.
$1,499,000Active3 beds 4 baths1,914 sq. ft.4302 37th St Nw, WASHINGTON, DC 20008
MLS# DCDC2221672Listed by: COMPASS - New
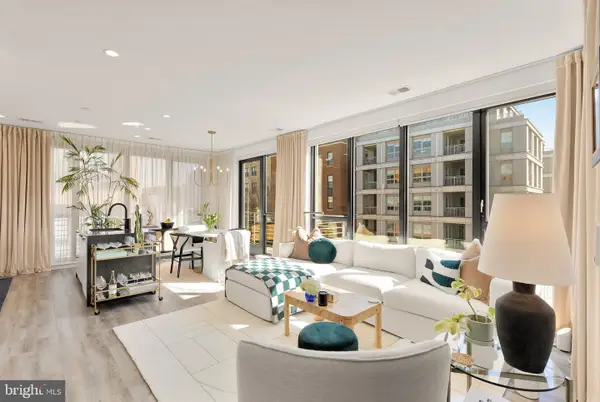 $1,050,000Active3 beds 4 baths1,725 sq. ft.
$1,050,000Active3 beds 4 baths1,725 sq. ft.1500 Harry Thomas Way Ne #501, WASHINGTON, DC 20002
MLS# DCDC2221772Listed by: TTR SOTHEBY'S INTERNATIONAL REALTY - New
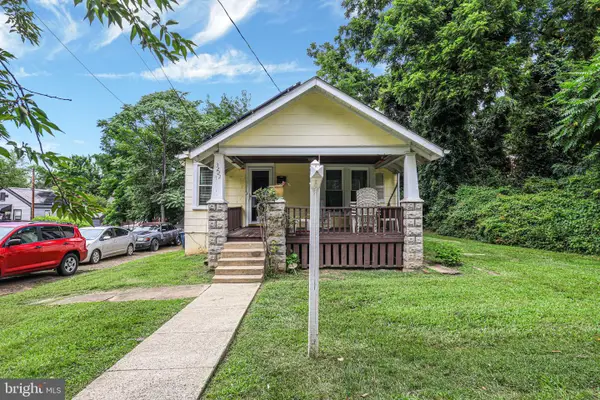 $340,000Active3 beds 2 baths1,025 sq. ft.
$340,000Active3 beds 2 baths1,025 sq. ft.3222 M St Se, WASHINGTON, DC 20019
MLS# DCDC2221606Listed by: KELLER WILLIAMS CAPITAL PROPERTIES - Open Sat, 11am to 1pmNew
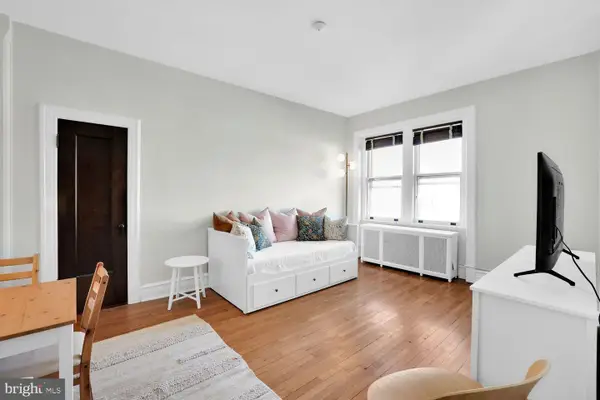 $199,000Active-- beds 1 baths440 sq. ft.
$199,000Active-- beds 1 baths440 sq. ft.1725 17th St Nw #503, WASHINGTON, DC 20009
MLS# DCDC2221716Listed by: COMPASS
