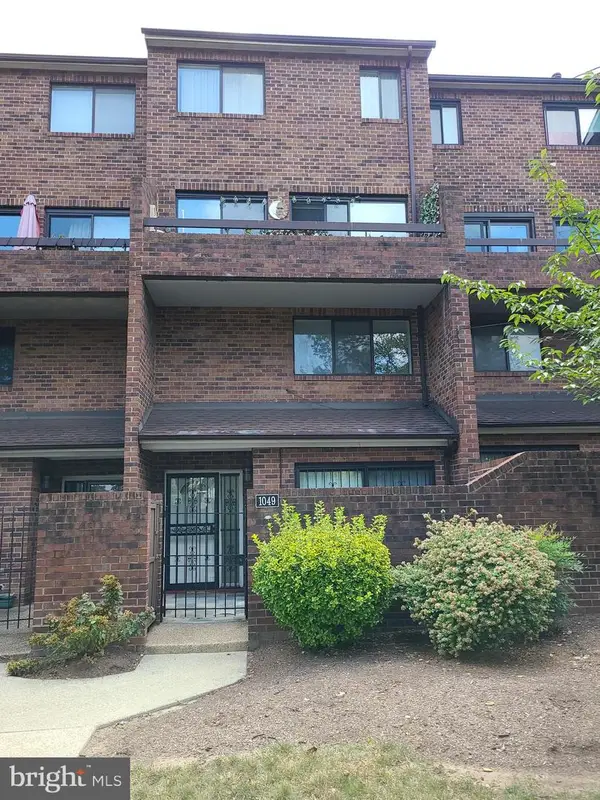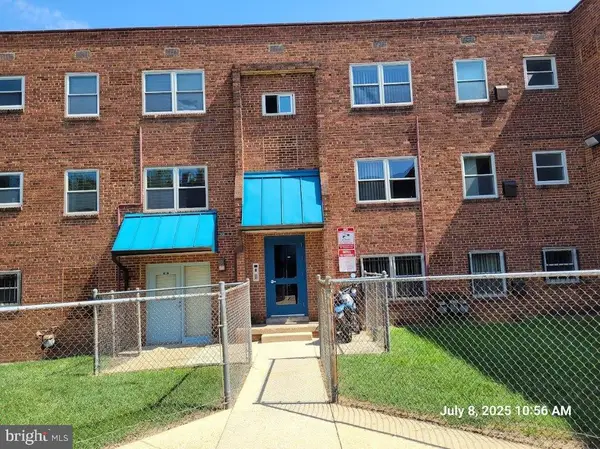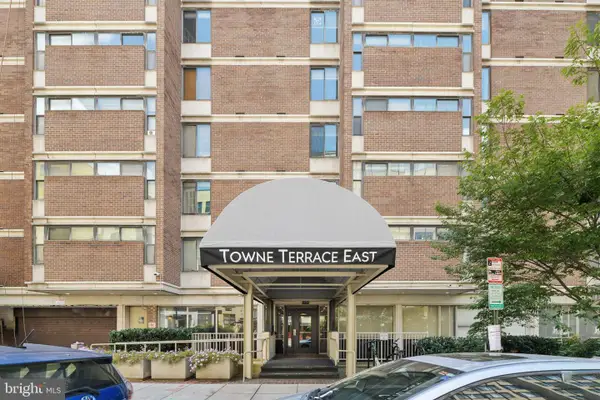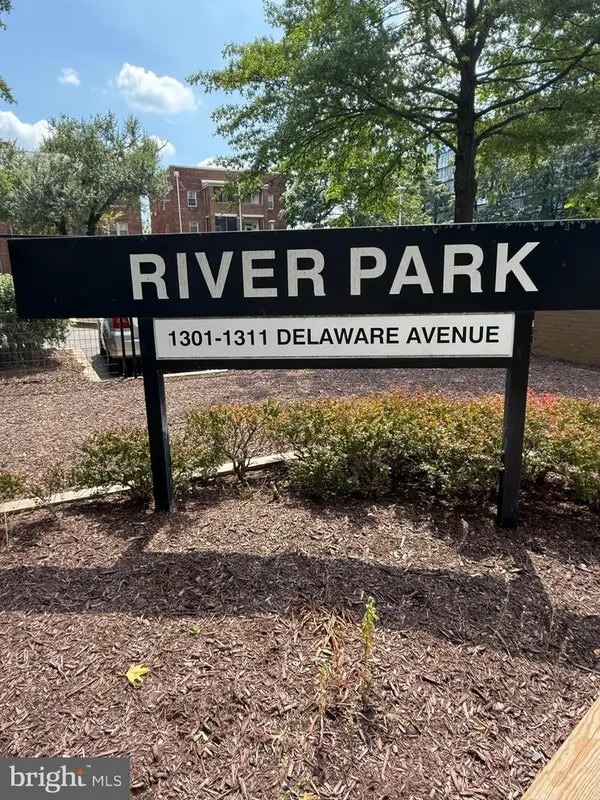1451 Maryland Ave Ne, WASHINGTON, DC 20002
Local realty services provided by:ERA OakCrest Realty, Inc.



1451 Maryland Ave Ne,WASHINGTON, DC 20002
$2,400,000
- 2 Beds
- 2 Baths
- 2,000 sq. ft.
- Townhouse
- Active
Listed by:daniel m heider
Office:ttr sotheby's international realty
MLS#:DCDC2199272
Source:BRIGHTMLS
Price summary
- Price:$2,400,000
- Price per sq. ft.:$1,200
About this home
An exceptional turn-key, mixed-use residential/commercial opportunity in Northeast DC’s rapidly growing Starburst Intersection. Situated on a prominent corner lot, this fully renovated 2021 property features beautifully maintained spaces, thoughtfully executed upgrades, and high-caliber tenants in place—offering a rare blend of architectural charm and modern functionality.
The ground floor is home to Daru, a Michelin Bib Gourmand-awarded Indian-Nepalese restaurant, widely celebrated for its innovative cuisine and strong local following. Daru fully maintains its space, manages trash service, and recently expanded its covered outdoor dining area to accommodate growing demand. The restaurant has also opened a second location nearby, further underscoring its continued success.
Above, the residential penthouse offers a luxurious two-bedroom, two-bath layout designed for modern urban living. The open-concept loft features wide plank white oak flooring, a striking hexagonal sunroom, JennAir appliances, spa-inspired bathrooms, and two private outdoor terraces. Tenants currently in place have expressed strong interest in renewing.
The building underwent a comprehensive renovation in 2021, including all new mechanical, electrical, and plumbing systems, a full basement excavation to create a commercial kitchen, a top-floor addition, new windows, a reimagined storefront, enhanced entryways, and the addition of two rooftop decks. Both units are separately metered and pay their own utilities.
The price listed reflects the sale of the entire building, which includes both the residential penthouse and the ground-floor commercial unit—offered together as a single, fully leased asset (see MLS #DCDC2175008 for full scope). The square footage in this listing pertains specifically to the residential unit; the total finished square footage of the building is approximately 4,400 sqft.
Contact an agent
Home facts
- Year built:1900
- Listing Id #:DCDC2199272
- Added:103 day(s) ago
- Updated:August 18, 2025 at 02:48 PM
Rooms and interior
- Bedrooms:2
- Total bathrooms:2
- Full bathrooms:2
- Living area:2,000 sq. ft.
Heating and cooling
- Cooling:Central A/C
- Heating:Forced Air, Natural Gas
Structure and exterior
- Year built:1900
- Building area:2,000 sq. ft.
- Lot area:0.02 Acres
Schools
- High school:DUNBAR SENIOR
Utilities
- Water:Public
- Sewer:Public Sewer
Finances and disclosures
- Price:$2,400,000
- Price per sq. ft.:$1,200
- Tax amount:$26,516 (2024)
New listings near 1451 Maryland Ave Ne
- Open Tue, 12 to 1:30pmNew
 $3,795,000Active5 beds 7 baths6,175 sq. ft.
$3,795,000Active5 beds 7 baths6,175 sq. ft.5244 Watson St Nw, WASHINGTON, DC 20016
MLS# DCDC2215976Listed by: TTR SOTHEBY'S INTERNATIONAL REALTY - New
 $799,900Active-- beds 1 baths749 sq. ft.
$799,900Active-- beds 1 baths749 sq. ft.328 Kentucky Ave Se, WASHINGTON, DC 20003
MLS# DCDC2215982Listed by: RLAH @PROPERTIES - New
 $499,900Active3 beds 3 baths1,151 sq. ft.
$499,900Active3 beds 3 baths1,151 sq. ft.1049 Michigan Ave Ne #1049, WASHINGTON, DC 20017
MLS# DCDC2215952Listed by: THE VELOCITY GROUP, LLC. - Coming Soon
 $535,000Coming Soon2 beds 2 baths
$535,000Coming Soon2 beds 2 baths650 Wharf St Sw #x31, WASHINGTON, DC 20024
MLS# DCDC2215940Listed by: KELLER WILLIAMS CAPITAL PROPERTIES - New
 $129,900Active1 beds 1 baths445 sq. ft.
$129,900Active1 beds 1 baths445 sq. ft.2642 Birney Place, Se Birney Pl Se #101, WASHINGTON, DC 20020
MLS# DCDC2215924Listed by: THE KRIEGSFELD CORPORATION - New
 $1,050Active1 beds 1 baths525 sq. ft.
$1,050Active1 beds 1 baths525 sq. ft.2642 Birney Place, Se #101, WASHINGTON, DC 20020
MLS# DCDC2215926Listed by: THE KRIEGSFELD CORPORATION - Coming Soon
 $4,645,000Coming Soon6 beds 7 baths
$4,645,000Coming Soon6 beds 7 baths5631 Macarthur Blvd Nw, WASHINGTON, DC 20016
MLS# DCDC2215732Listed by: SAMSON PROPERTIES - Coming Soon
 $329,000Coming Soon1 beds 1 baths
$329,000Coming Soon1 beds 1 baths1420 N St Nw #615, WASHINGTON, DC 20005
MLS# DCDC2215900Listed by: CUMMINGS & CO. REALTORS - New
 $75,000Active1 beds 1 baths700 sq. ft.
$75,000Active1 beds 1 baths700 sq. ft.1311 Delaware Ave Sw #s540, WASHINGTON, DC 20024
MLS# DCDC2215786Listed by: COLDWELL BANKER REALTY - WASHINGTON - New
 $419,000Active2 beds 2 baths1,176 sq. ft.
$419,000Active2 beds 2 baths1,176 sq. ft.2344 Hunter Pl Se, WASHINGTON, DC 20020
MLS# DCDC2215710Listed by: RE/MAX ALLEGIANCE
