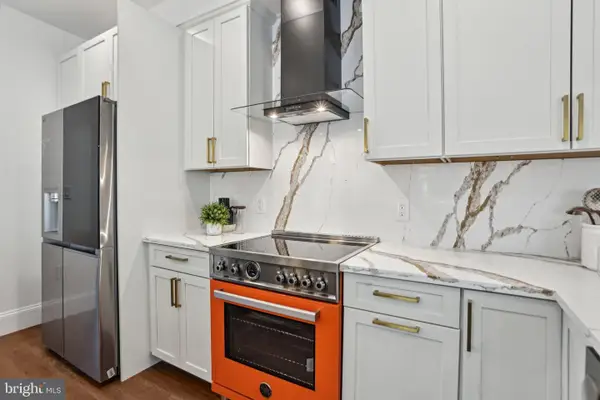1500 Harry Thomas Way Ne #504, WASHINGTON, DC 20002
Local realty services provided by:ERA Martin Associates
1500 Harry Thomas Way Ne #504,WASHINGTON, DC 20002
$799,000
- 3 Beds
- 4 Baths
- 1,523 sq. ft.
- Condominium
- Active
Listed by:maxwell e rabin
Office:ttr sotheby's international realty
MLS#:DCDC2215094
Source:BRIGHTMLS
Price summary
- Price:$799,000
- Price per sq. ft.:$524.62
About this home
Modern Luxury in the Heart of the City - Experience elevated city living in this spectacular three-level penthouse condo, where contemporary design, exceptional craftsmanship, and an unbeatable location come together seamlessly. Built in 2021 and impeccably maintained, this 1,523 square foot, townhome-style residence feels brand new—offering sun-filled, sophisticated living across three levels.
Wide-plank flooring runs throughout the open-concept main level, where natural light pours through floor-to-ceiling windows dressed with custom blinds. The chef’s kitchen is a showpiece, featuring Fisher & Paykel appliances with gas cooking, soft-close cabinetry accented by matte black hardware, quartz countertops and a full-height quartz backsplash, plus LED under-cabinet lighting. A stylish powder room completes this floor.
On the second level, you’ll find two spacious bedrooms—one with an ensuite bath and custom ELFA closet system, and the other with easy access to a full hall bath—perfect for guests, a home office, or additional family space.
The entire top floor is dedicated to a luxurious primary suite, complete with a massive custom ELFA walk-in closet, spa-like ensuite bath, and direct access to a private rooftop terrace. A built-in wet bar makes entertaining effortless, while sweeping city views set the scene for memorable gatherings.
In total, enjoy three private outdoor spaces—including the secluded rooftop deck—along with premium building amenities: secure underground parking, EV charging, a package room, and bike storage.
Located directly across from Alethia Tanner Park and steps from the Metropolitan Branch Trail, you’re perfectly positioned for an active and connected lifestyle. City Homes condo is adjacent to the Quincy Lane development, featuring Brooklyn Boulders and Union Kitchen. Union Market, NoMa, and the NoMa Metro station are all within easy walking distance.
This is modern, turn-key city living—perfected.
Contact an agent
Home facts
- Year built:2021
- Listing Id #:DCDC2215094
- Added:529 day(s) ago
- Updated:August 17, 2025 at 01:45 PM
Rooms and interior
- Bedrooms:3
- Total bathrooms:4
- Full bathrooms:3
- Half bathrooms:1
- Living area:1,523 sq. ft.
Heating and cooling
- Cooling:Central A/C
- Heating:Electric, Heat Pump(s)
Structure and exterior
- Year built:2021
- Building area:1,523 sq. ft.
Utilities
- Water:Public
- Sewer:Public Sewer
Finances and disclosures
- Price:$799,000
- Price per sq. ft.:$524.62
- Tax amount:$8,583 (2024)
New listings near 1500 Harry Thomas Way Ne #504
- Open Sun, 2 to 4pmNew
 $419,000Active2 beds 2 baths1,611 sq. ft.
$419,000Active2 beds 2 baths1,611 sq. ft.2344 Hunter Pl Se, WASHINGTON, DC 20020
MLS# DCDC2215710Listed by: RE/MAX ALLEGIANCE - Coming Soon
 $389,000Coming Soon3 beds 1 baths
$389,000Coming Soon3 beds 1 baths1340 4th St Sw #t-1340, WASHINGTON, DC 20024
MLS# DCDC2213062Listed by: REAL BROKER, LLC - Open Sun, 1 to 3pmNew
 $370,000Active-- beds 1 baths414 sq. ft.
$370,000Active-- beds 1 baths414 sq. ft.1736 Willard St Nw #506, WASHINGTON, DC 20009
MLS# DCDC2215764Listed by: LONG & FOSTER REAL ESTATE, INC.  $2,075,000Pending5 beds 5 baths4,336 sq. ft.
$2,075,000Pending5 beds 5 baths4,336 sq. ft.1605 Varnum St Nw, WASHINGTON, DC 20011
MLS# DCDC2215842Listed by: COMPASS- Open Sun, 11am to 2pmNew
 $649,000Active4 beds 4 baths2,365 sq. ft.
$649,000Active4 beds 4 baths2,365 sq. ft.322 56th St Ne, WASHINGTON, DC 20019
MLS# DCDC2215844Listed by: REDFIN CORP - Coming SoonOpen Sun, 1 to 3pm
 $599,000Coming Soon3 beds 3 baths
$599,000Coming Soon3 beds 3 baths2224 16th St Ne, WASHINGTON, DC 20018
MLS# DCDC2214948Listed by: KW METRO CENTER - New
 $3,850,000Active5 beds 5 baths4,310 sq. ft.
$3,850,000Active5 beds 5 baths4,310 sq. ft.912 F St Nw #905, WASHINGTON, DC 20004
MLS# DCDC2215568Listed by: WINSTON REAL ESTATE, INC. - New
 $949,900Active3 beds 4 baths2,950 sq. ft.
$949,900Active3 beds 4 baths2,950 sq. ft.1725 Douglas St Ne, WASHINGTON, DC 20018
MLS# DCDC2215784Listed by: KELLER WILLIAMS PREFERRED PROPERTIES - New
 $329,900Active2 beds 1 baths606 sq. ft.
$329,900Active2 beds 1 baths606 sq. ft.1915 Benning Rd Ne #8, WASHINGTON, DC 20002
MLS# DCDC2215820Listed by: EXP REALTY, LLC - Coming Soon
 $1,895,000Coming Soon5 beds 4 baths
$1,895,000Coming Soon5 beds 4 baths5150 Manning Pl Nw, WASHINGTON, DC 20016
MLS# DCDC2215814Listed by: LONG & FOSTER REAL ESTATE, INC.

