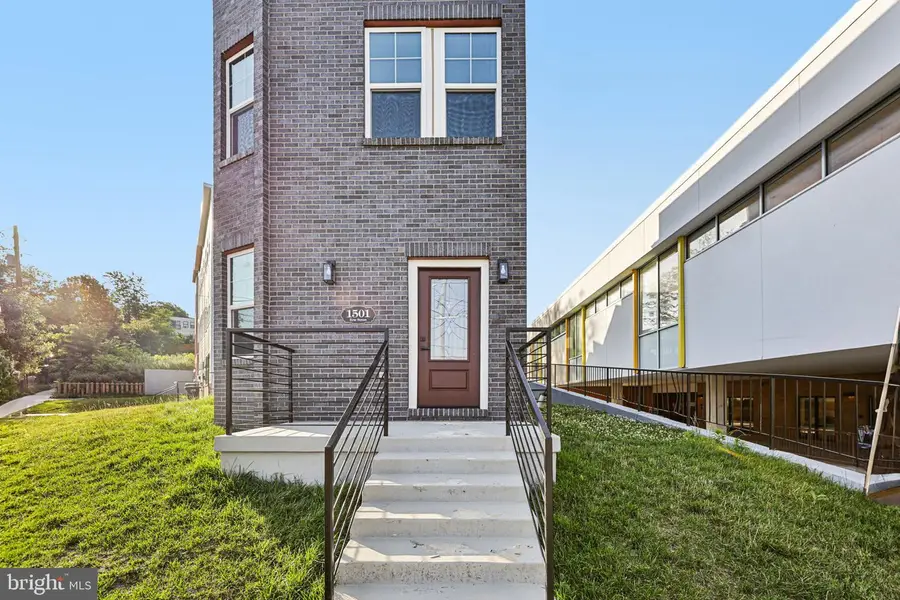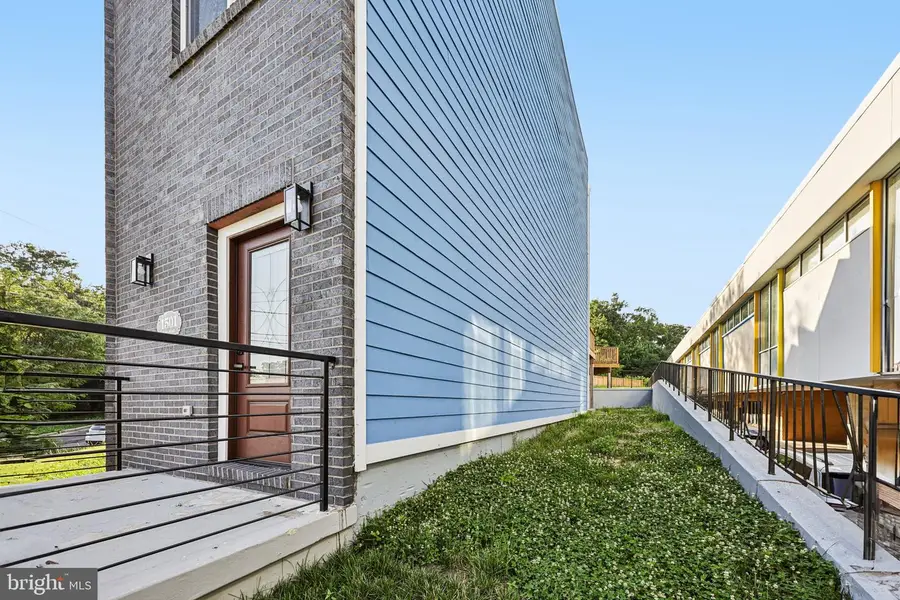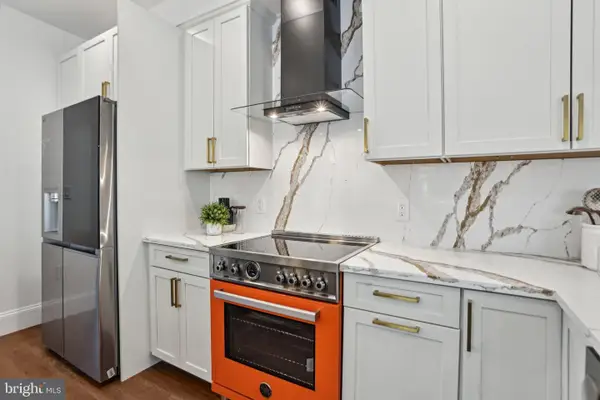1501 Erie St Se, WASHINGTON, DC 20020
Local realty services provided by:Mountain Realty ERA Powered



1501 Erie St Se,WASHINGTON, DC 20020
$583,000
- 4 Beds
- 5 Baths
- 2,493 sq. ft.
- Single family
- Pending
Listed by:andre margutti
Office:redfin corp
MLS#:DCDC2173480
Source:BRIGHTMLS
Price summary
- Price:$583,000
- Price per sq. ft.:$233.85
About this home
Big Price Reduction + $15,000 in Buyer Incentives! 🔥
Welcome to 1501 Erie St SE – A Modern Masterpiece in Randle Heights
Recently appraised at $800,000, this stunning newly built single-family home is now available at an exceptional value. On top of the price drop, the seller is offering $10,000 in closing help and an additional $5,000 incentive for parking.
🏡 Home Features:
4 spacious bedrooms and 4.5 bathrooms
3 luxurious en-suites for ultimate privacy
Rich hardwood floors and Carrara marble-look quartz countertops
Open-concept design filled with natural light
A spectacular three-level skylight feature
French doors leading to a spacious outdoor deck—perfect for entertaining
🌇 Unmatched Views:
Wake up to panoramic views of iconic DC landmarks, including the Washington Monument, Capitol Building, Audi Field, and Nationals Park. This home offers a rare combination of serenity and city excitement.
📍 Prime Location:
Located just minutes from The Wharf, The Point DC, and other top destinations for dining, shopping, and entertainment. You’ll also enjoy easy access to nearby parks—ideal for outdoor activities and peaceful escapes.
✨ Live Elevated:
1501 Erie St SE is more than a home—it’s a lifestyle upgrade. A symbol of sophistication, comfort, and value in one of DC’s most promising neighborhoods.
📞 Schedule your private tour today and take advantage of this rare opportunity before it’s gone!
Contact an agent
Home facts
- Year built:2024
- Listing Id #:DCDC2173480
- Added:219 day(s) ago
- Updated:August 17, 2025 at 07:24 AM
Rooms and interior
- Bedrooms:4
- Total bathrooms:5
- Full bathrooms:4
- Half bathrooms:1
- Living area:2,493 sq. ft.
Heating and cooling
- Cooling:Central A/C
- Heating:Central, Electric
Structure and exterior
- Year built:2024
- Building area:2,493 sq. ft.
- Lot area:0.07 Acres
Utilities
- Water:Public
- Sewer:Public Sewer
Finances and disclosures
- Price:$583,000
- Price per sq. ft.:$233.85
- Tax amount:$4,512 (2024)
New listings near 1501 Erie St Se
- Open Sun, 2 to 4pmNew
 $419,000Active2 beds 2 baths1,611 sq. ft.
$419,000Active2 beds 2 baths1,611 sq. ft.2344 Hunter Pl Se, WASHINGTON, DC 20020
MLS# DCDC2215710Listed by: RE/MAX ALLEGIANCE - Coming Soon
 $389,000Coming Soon3 beds 1 baths
$389,000Coming Soon3 beds 1 baths1340 4th St Sw #t-1340, WASHINGTON, DC 20024
MLS# DCDC2213062Listed by: REAL BROKER, LLC - Open Sun, 1 to 3pmNew
 $370,000Active-- beds 1 baths414 sq. ft.
$370,000Active-- beds 1 baths414 sq. ft.1736 Willard St Nw #506, WASHINGTON, DC 20009
MLS# DCDC2215764Listed by: LONG & FOSTER REAL ESTATE, INC.  $2,075,000Pending5 beds 5 baths4,336 sq. ft.
$2,075,000Pending5 beds 5 baths4,336 sq. ft.1605 Varnum St Nw, WASHINGTON, DC 20011
MLS# DCDC2215842Listed by: COMPASS- Open Sun, 11am to 2pmNew
 $649,000Active4 beds 4 baths2,365 sq. ft.
$649,000Active4 beds 4 baths2,365 sq. ft.322 56th St Ne, WASHINGTON, DC 20019
MLS# DCDC2215844Listed by: REDFIN CORP - Coming SoonOpen Sun, 1 to 3pm
 $599,000Coming Soon3 beds 3 baths
$599,000Coming Soon3 beds 3 baths2224 16th St Ne, WASHINGTON, DC 20018
MLS# DCDC2214948Listed by: KW METRO CENTER - New
 $3,850,000Active5 beds 5 baths4,310 sq. ft.
$3,850,000Active5 beds 5 baths4,310 sq. ft.912 F St Nw #905, WASHINGTON, DC 20004
MLS# DCDC2215568Listed by: WINSTON REAL ESTATE, INC. - New
 $949,900Active3 beds 4 baths2,950 sq. ft.
$949,900Active3 beds 4 baths2,950 sq. ft.1725 Douglas St Ne, WASHINGTON, DC 20018
MLS# DCDC2215784Listed by: KELLER WILLIAMS PREFERRED PROPERTIES - New
 $329,900Active2 beds 1 baths606 sq. ft.
$329,900Active2 beds 1 baths606 sq. ft.1915 Benning Rd Ne #8, WASHINGTON, DC 20002
MLS# DCDC2215820Listed by: EXP REALTY, LLC - Coming Soon
 $1,895,000Coming Soon5 beds 4 baths
$1,895,000Coming Soon5 beds 4 baths5150 Manning Pl Nw, WASHINGTON, DC 20016
MLS# DCDC2215814Listed by: LONG & FOSTER REAL ESTATE, INC.

