1512 Mississippi Ave Se, Washington, DC 20032
Local realty services provided by:ERA Byrne Realty
1512 Mississippi Ave Se,Washington, DC 20032
$775,700
- 5 Beds
- 4 Baths
- 3,293 sq. ft.
- Single family
- Pending
Listed by:tiffany noel mitchell
Office:real broker, llc.
MLS#:DCDC2205966
Source:BRIGHTMLS
Price summary
- Price:$775,700
- Price per sq. ft.:$235.56
- Monthly HOA dues:$75
About this home
Back on the Market – Don’t Miss Your Second Chance at This Rare Find!
Welcome to this spacious and beautifully maintained 5-bedroom, 3.5-bathroom home in the highly desirable Asheford Court community—where homes are rarely available and always in demand.
Step through the impressive two-story foyer and into a home filled with warmth and character. Gleaming hardwood floors flow through the formal living and dining rooms, accented by a charming bay window that floods the space with natural light.
The heart of the home is perfect for gatherings, whether it’s cozy evenings in or lively get-togethers. And when the weather is right, your living space expands outdoors—complete with a built-in kitchen, patio, and fenced backyard—ideal for al fresco dining, summer barbecues, or simply unwinding in your own private oasis.
Upstairs, you’ll find generously sized bedrooms designed for comfort and relaxation, including a peaceful primary suite. The fully finished basement adds flexibility with a fifth bedroom and full bathroom—perfect for guests, in-laws, a home office, or an additional entertainment area.
Just steps away, Oxon Run Park offers a scenic walking trail, playground, and open green space for recreation and relaxation—giving you the best of both community and convenience.
A home like this doesn’t come along often in Asheford Court—especially with so much space, charm, and an outdoor living setup ready for summer. Schedule your private tour today and experience why this community is one of Southeast DC’s best-kept secrets.
Contact an agent
Home facts
- Year built:2008
- Listing ID #:DCDC2205966
- Added:109 day(s) ago
- Updated:October 01, 2025 at 07:32 AM
Rooms and interior
- Bedrooms:5
- Total bathrooms:4
- Full bathrooms:3
- Half bathrooms:1
- Living area:3,293 sq. ft.
Heating and cooling
- Cooling:Central A/C
- Heating:Central, Natural Gas
Structure and exterior
- Year built:2008
- Building area:3,293 sq. ft.
- Lot area:0.13 Acres
Schools
- High school:BALLOU SENIOR
- Middle school:JOHNSON
- Elementary school:MALCOLM X
Utilities
- Water:Public
- Sewer:Public Sewer
Finances and disclosures
- Price:$775,700
- Price per sq. ft.:$235.56
- Tax amount:$8,030 (2024)
New listings near 1512 Mississippi Ave Se
- New
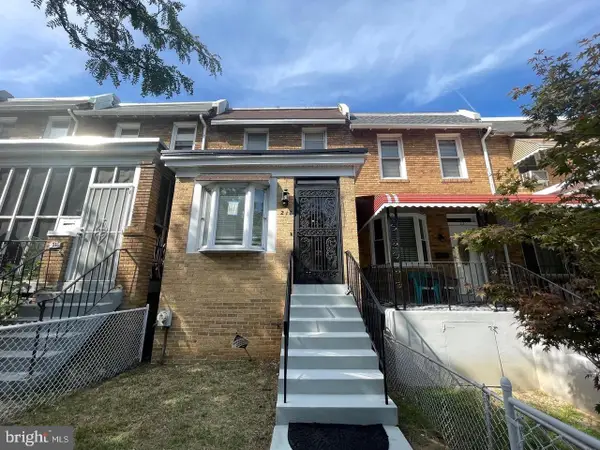 $549,900Active2 beds 2 baths1,382 sq. ft.
$549,900Active2 beds 2 baths1,382 sq. ft.218 Bryant St Ne, WASHINGTON, DC 20002
MLS# DCDC2225232Listed by: FAIRFAX REALTY SELECT - Coming Soon
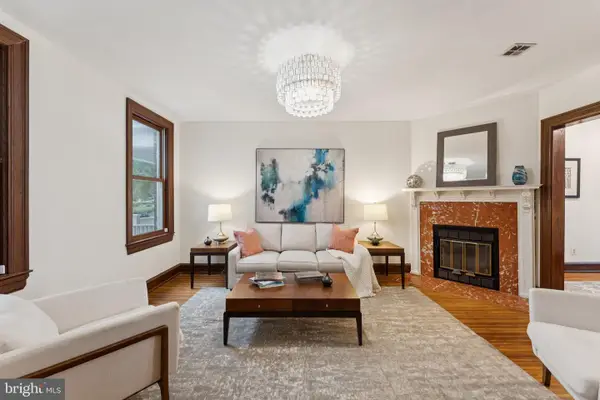 $1,145,000Coming Soon3 beds 3 baths
$1,145,000Coming Soon3 beds 3 baths414 7th St Ne, WASHINGTON, DC 20002
MLS# DCDC2224136Listed by: COLDWELL BANKER REALTY - WASHINGTON - New
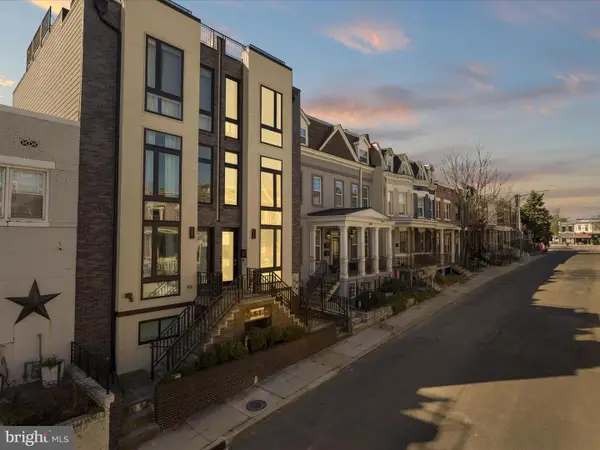 $1,175,000Active4 beds 5 baths2,285 sq. ft.
$1,175,000Active4 beds 5 baths2,285 sq. ft.558 Harvard St Nw #b, WASHINGTON, DC 20001
MLS# DCDC2225200Listed by: KW UNITED - New
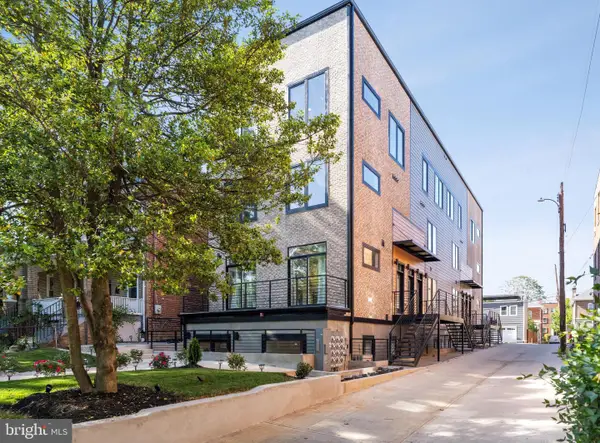 $430,000Active2 beds 2 baths830 sq. ft.
$430,000Active2 beds 2 baths830 sq. ft.1307 Longfellow St Nw #10, WASHINGTON, DC 20011
MLS# DCDC2225202Listed by: SAMSON PROPERTIES - Coming SoonOpen Thu, 5 to 7pm
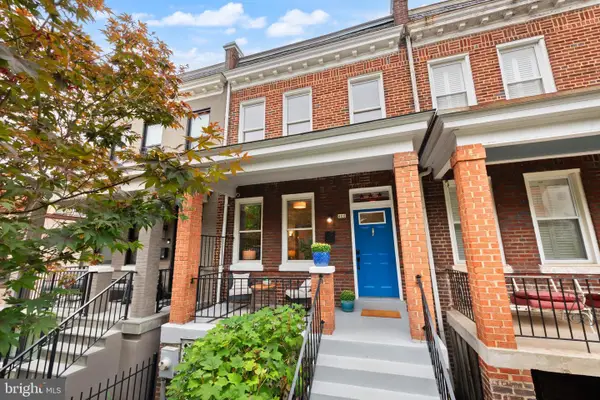 $860,000Coming Soon3 beds 2 baths
$860,000Coming Soon3 beds 2 baths408 13th St Ne, WASHINGTON, DC 20002
MLS# DCDC2224068Listed by: REAL BROKER, LLC - Coming Soon
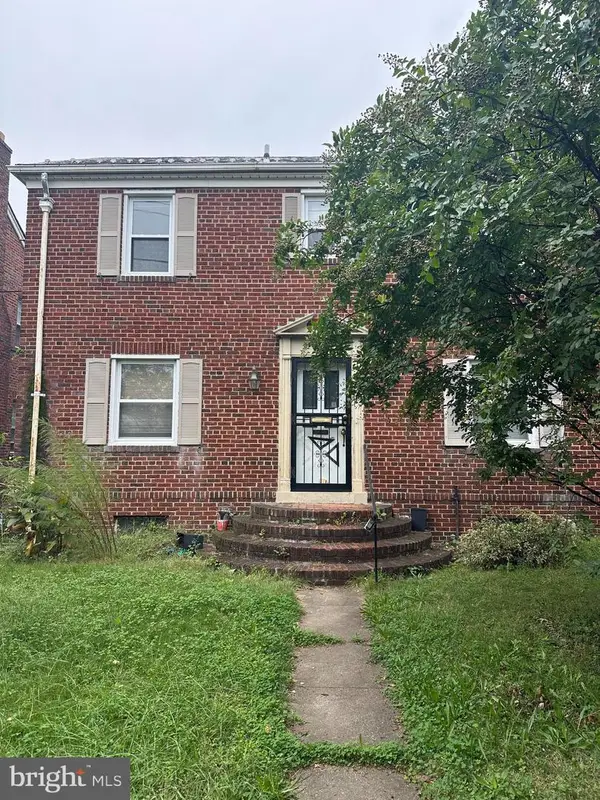 $450,000Coming Soon3 beds 2 baths
$450,000Coming Soon3 beds 2 baths1115 42nd St Ne, WASHINGTON, DC 20019
MLS# DCDC2225198Listed by: CENTURY 21 NEW MILLENNIUM - Coming SoonOpen Sat, 1 to 3pm
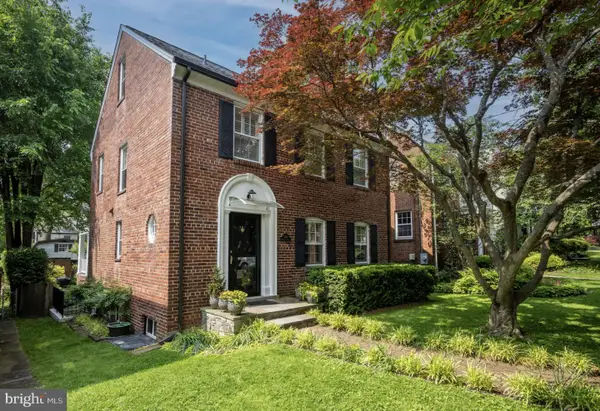 $1,549,000Coming Soon4 beds 4 baths
$1,549,000Coming Soon4 beds 4 baths3218 Quesada St Nw, WASHINGTON, DC 20015
MLS# DCDC2220992Listed by: COMPASS - New
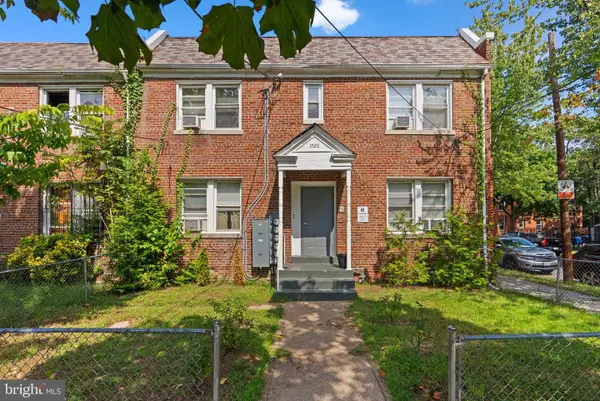 $769,000Active11 beds -- baths3,260 sq. ft.
$769,000Active11 beds -- baths3,260 sq. ft.1720 R St Se, WASHINGTON, DC 20020
MLS# DCDC2224244Listed by: REALTY ONE GROUP PERFORMANCE, LLC - Coming Soon
 $395,000Coming Soon1 beds 1 baths
$395,000Coming Soon1 beds 1 baths2122 California St Nw #556, WASHINGTON, DC 20008
MLS# DCDC2225086Listed by: COMPASS - Coming Soon
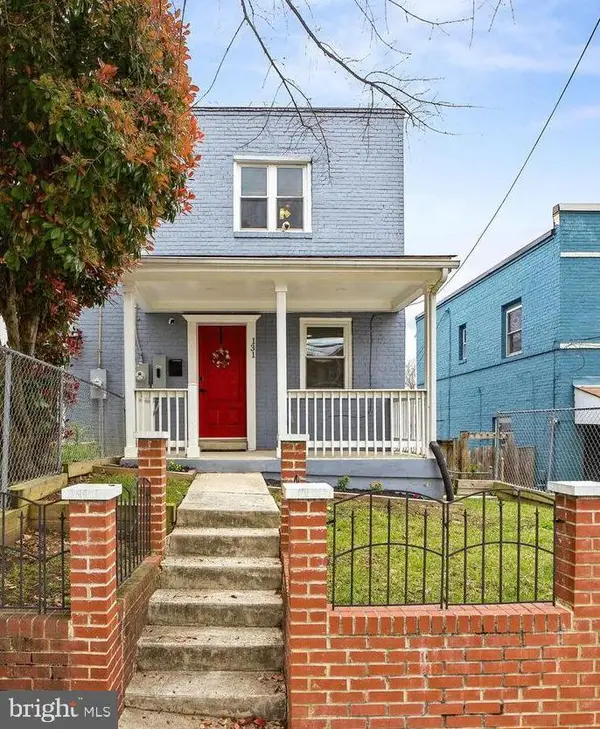 $430,000Coming Soon3 beds 3 baths
$430,000Coming Soon3 beds 3 baths131 Darrington St Sw Darrington St Sw, WASHINGTON, DC 20032
MLS# DCDC2225182Listed by: KELLER WILLIAMS CAPITAL PROPERTIES
