1515 Isherwood St Ne, WASHINGTON, DC 20002
Local realty services provided by:ERA Reed Realty, Inc.

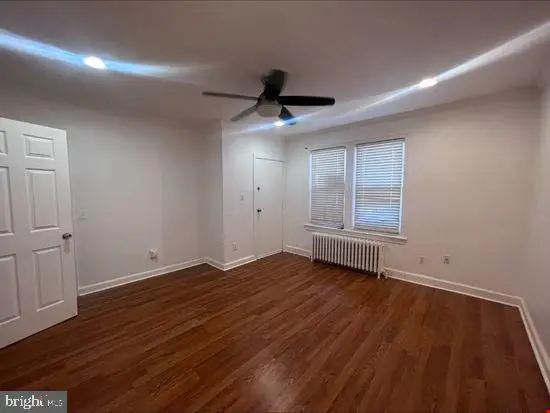
1515 Isherwood St Ne,WASHINGTON, DC 20002
$840,000
- 8 Beds
- - Baths
- 3,270 sq. ft.
- Multi-family
- Pending
Listed by:brian c hosey
Office:marcus & millichap real estate
MLS#:DCDC2144866
Source:BRIGHTMLS
Price summary
- Price:$840,000
- Price per sq. ft.:$256.88
About this home
Nestled in the Old City 1 subdivision, this property enjoys the location near the vibrant H Street Corridor, Ivy City, and Union Market, offering residents both convenience and charm.
Spanning 3,270 square feet on a 0.07-acre parcel, the building comprises 2 two-bedroom/one-bath units, and 2 one-bedroom/one bath units, with two of the units being recently renovated. Recent updates include new flooring, two new water heaters, and an updated roof in 2021. The property also benefits from ample street parking, adding to its attractiveness for tenants.
Currently, two units are occupied by voucher tenants, with the DC government paying $2,637 per month for each unit. The owner covers the utilities. The remaining units present an excellent opportunity for immediate lease-up, projecting a potential CAP rate of over 10% once fully occupied!
Situated at 1515 Isherwood St NE, Washington, DC 20002, the property boasts excellent connectivity. The closest metro stations, Stadium-Armory (Blue, Orange, and Silver lines) and Minnesota Ave (Orange line), along with multiple WMATA bus routes, provide seamless access throughout the city. The neighborhood is pedestrian-friendly, with well-maintained sidewalks and crosswalks facilitating easy walking access to nearby amenities and transit options.
This offering presents a rare chance to acquire a well-located, updated property with strong income potential in a thriving Washington, DC neighborhood.
This is a SHORT SALE. All offers are contingent upon third-party approval from the lender. Please submit your offers by Friday, June 21st or before.
For more information and to schedule a showing, please contact the showing contact only!
Contact an agent
Home facts
- Year built:1937
- Listing Id #:DCDC2144866
- Added:439 day(s) ago
- Updated:August 18, 2025 at 07:33 AM
Rooms and interior
- Bedrooms:8
- Living area:3,270 sq. ft.
Heating and cooling
- Cooling:Central A/C, Window Unit(s)
- Heating:Hot Water, Natural Gas
Structure and exterior
- Roof:Tar/Gravel
- Year built:1937
- Building area:3,270 sq. ft.
- Lot area:0.07 Acres
Utilities
- Water:Public
- Sewer:Public Sewer
Finances and disclosures
- Price:$840,000
- Price per sq. ft.:$256.88
- Tax amount:$13,941 (2023)
New listings near 1515 Isherwood St Ne
- New
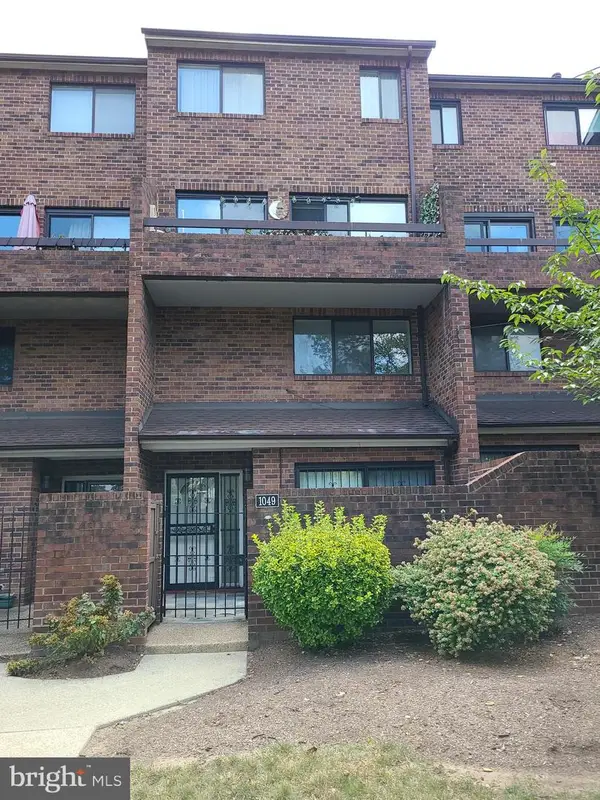 $499,900Active3 beds 3 baths1,151 sq. ft.
$499,900Active3 beds 3 baths1,151 sq. ft.1049 Michigan Ave Ne #1049, WASHINGTON, DC 20017
MLS# DCDC2215952Listed by: THE VELOCITY GROUP, LLC. - Coming Soon
 $535,000Coming Soon2 beds 2 baths
$535,000Coming Soon2 beds 2 baths650 Wharf St Sw #x31, WASHINGTON, DC 20024
MLS# DCDC2215940Listed by: KELLER WILLIAMS CAPITAL PROPERTIES - New
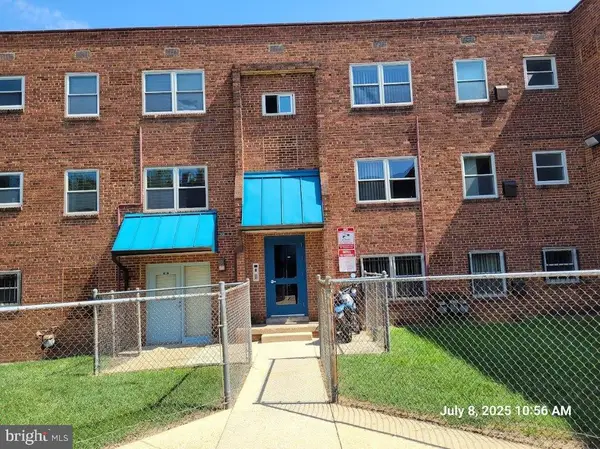 $1,050Active1 beds 1 baths525 sq. ft.
$1,050Active1 beds 1 baths525 sq. ft.2642 Birney Place, Se #101, WASHINGTON, DC 20020
MLS# DCDC2215926Listed by: THE KRIEGSFELD CORPORATION - New
 $129,900Active1 beds 1 baths525 sq. ft.
$129,900Active1 beds 1 baths525 sq. ft.2642 Birney Place, Se #101, WASHINGTON, DC 20020
MLS# DCDC2215930Listed by: THE KRIEGSFELD CORPORATION - Coming Soon
 $4,645,000Coming Soon6 beds 7 baths
$4,645,000Coming Soon6 beds 7 baths5631 Macarthur Blvd Nw, WASHINGTON, DC 20016
MLS# DCDC2215732Listed by: SAMSON PROPERTIES - Coming Soon
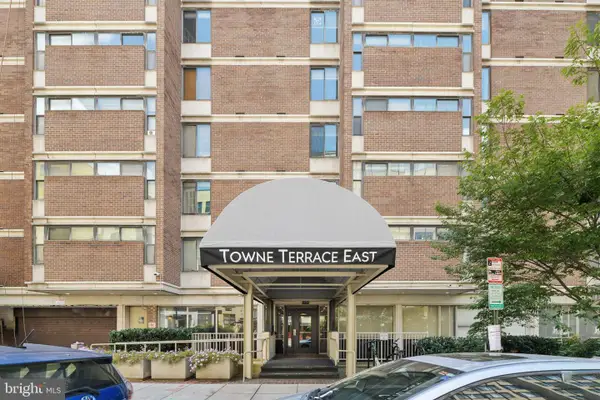 $329,000Coming Soon1 beds 1 baths
$329,000Coming Soon1 beds 1 baths1420 N St Nw #615, WASHINGTON, DC 20005
MLS# DCDC2215900Listed by: CUMMINGS & CO. REALTORS - New
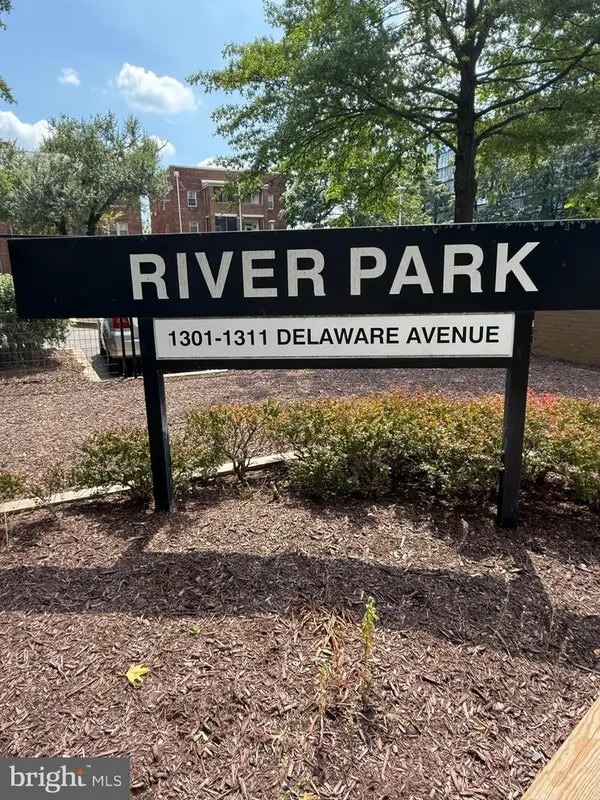 $75,000Active1 beds 1 baths700 sq. ft.
$75,000Active1 beds 1 baths700 sq. ft.1311 Delaware Ave Sw #s540, WASHINGTON, DC 20024
MLS# DCDC2215786Listed by: COLDWELL BANKER REALTY - WASHINGTON - New
 $419,000Active2 beds 2 baths1,176 sq. ft.
$419,000Active2 beds 2 baths1,176 sq. ft.2344 Hunter Pl Se, WASHINGTON, DC 20020
MLS# DCDC2215710Listed by: RE/MAX ALLEGIANCE - Coming Soon
 $389,000Coming Soon3 beds 1 baths
$389,000Coming Soon3 beds 1 baths1340 4th St Sw #t-1340, WASHINGTON, DC 20024
MLS# DCDC2213062Listed by: REAL BROKER, LLC - New
 $370,000Active-- beds 1 baths414 sq. ft.
$370,000Active-- beds 1 baths414 sq. ft.1736 Willard St Nw #506, WASHINGTON, DC 20009
MLS# DCDC2215764Listed by: LONG & FOSTER REAL ESTATE, INC.
