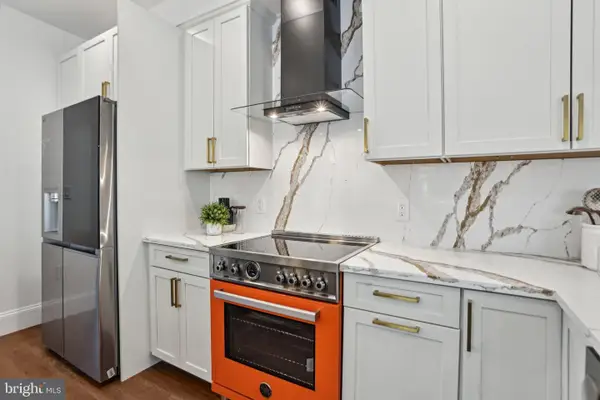1524 33rd St Nw, WASHINGTON, DC 20007
Local realty services provided by:O'BRIEN REALTY ERA POWERED



Listed by:robert hryniewicki
Office:ttr sotheby's international realty
MLS#:DCDC2168684
Source:BRIGHTMLS
Price summary
- Price:$9,995,000
- Price per sq. ft.:$1,438.13
About this home
Experience the timeless elegance of this gorgeous reconstructed 1788 Georgetown residence at 1524 33rd St NW in historic Georgetown. Developed by Coba Properties with interiors by Martha Vicas Design and architecture by Dale Overmyer Architects, this expansive 6-bedroom, 6.5-bath home offers approximately 6,950 square feet of refined living space across 3 levels. The main level impresses with soaring 11'4" ceilings, custom designer finishes, and seamless walkout-level outdoor programming with a spacious patio terrace and large very private rear garden (delivered pool ready) which is perfectly suited for entertaining. The gourmet chef’s kitchen is outfitted with top-of-the-line appliances, custom cabinetry, expansive marble island, as well as an adjacent Butler’s Pantry. Upstairs, the luxurious Primary Suite features two large walk-in closets and a spa-like all marble primary bath with a soaking tub and oversized shower. There are three other bedroom suites on the 2nd level. The Lower Level with 9' ceilings is complete with a large Recreation Room and wet bar, Exercise Room, Two Bedroom Suites, Kitchen Pantry, and Laundry Room. An elevator services all levels. With coveted two-car parking, including a convenient car lift, this home combines historic charm with modern amenities. 1524 33rd St NW is situated near Volta Park and within easy walking distance to Yellow Café, the George Town Club, Stephen Starr's new Osteria Mozza restaurant, and many more vibrant dining and shopping options on Wisconsin and M Streets.
Contact an agent
Home facts
- Year built:1788
- Listing Id #:DCDC2168684
- Added:273 day(s) ago
- Updated:August 17, 2025 at 01:52 PM
Rooms and interior
- Bedrooms:6
- Total bathrooms:7
- Full bathrooms:6
- Half bathrooms:1
- Living area:6,950 sq. ft.
Heating and cooling
- Cooling:Central A/C
- Heating:Forced Air, Natural Gas
Structure and exterior
- Year built:1788
- Building area:6,950 sq. ft.
- Lot area:0.13 Acres
Schools
- High school:WILSON SENIOR
- Middle school:HARDY
- Elementary school:HYDE-ADDISON
Utilities
- Water:Public
- Sewer:Public Sewer
Finances and disclosures
- Price:$9,995,000
- Price per sq. ft.:$1,438.13
- Tax amount:$20,485 (2022)
New listings near 1524 33rd St Nw
- Open Sun, 2 to 4pmNew
 $419,000Active2 beds 2 baths1,611 sq. ft.
$419,000Active2 beds 2 baths1,611 sq. ft.2344 Hunter Pl Se, WASHINGTON, DC 20020
MLS# DCDC2215710Listed by: RE/MAX ALLEGIANCE - Coming Soon
 $389,000Coming Soon3 beds 1 baths
$389,000Coming Soon3 beds 1 baths1340 4th St Sw #t-1340, WASHINGTON, DC 20024
MLS# DCDC2213062Listed by: REAL BROKER, LLC - Open Sun, 1 to 3pmNew
 $370,000Active-- beds 1 baths414 sq. ft.
$370,000Active-- beds 1 baths414 sq. ft.1736 Willard St Nw #506, WASHINGTON, DC 20009
MLS# DCDC2215764Listed by: LONG & FOSTER REAL ESTATE, INC.  $2,075,000Pending5 beds 5 baths4,336 sq. ft.
$2,075,000Pending5 beds 5 baths4,336 sq. ft.1605 Varnum St Nw, WASHINGTON, DC 20011
MLS# DCDC2215842Listed by: COMPASS- Open Sun, 11am to 2pmNew
 $649,000Active4 beds 4 baths2,365 sq. ft.
$649,000Active4 beds 4 baths2,365 sq. ft.322 56th St Ne, WASHINGTON, DC 20019
MLS# DCDC2215844Listed by: REDFIN CORP - Coming SoonOpen Sun, 1 to 3pm
 $599,000Coming Soon3 beds 3 baths
$599,000Coming Soon3 beds 3 baths2224 16th St Ne, WASHINGTON, DC 20018
MLS# DCDC2214948Listed by: KW METRO CENTER - New
 $3,850,000Active5 beds 5 baths4,310 sq. ft.
$3,850,000Active5 beds 5 baths4,310 sq. ft.912 F St Nw #905, WASHINGTON, DC 20004
MLS# DCDC2215568Listed by: WINSTON REAL ESTATE, INC. - New
 $949,900Active3 beds 4 baths2,950 sq. ft.
$949,900Active3 beds 4 baths2,950 sq. ft.1725 Douglas St Ne, WASHINGTON, DC 20018
MLS# DCDC2215784Listed by: KELLER WILLIAMS PREFERRED PROPERTIES - New
 $329,900Active2 beds 1 baths606 sq. ft.
$329,900Active2 beds 1 baths606 sq. ft.1915 Benning Rd Ne #8, WASHINGTON, DC 20002
MLS# DCDC2215820Listed by: EXP REALTY, LLC - Coming Soon
 $1,895,000Coming Soon5 beds 4 baths
$1,895,000Coming Soon5 beds 4 baths5150 Manning Pl Nw, WASHINGTON, DC 20016
MLS# DCDC2215814Listed by: LONG & FOSTER REAL ESTATE, INC.

