1526 Massachusetts Ave Se #1, Washington, DC 20003
Local realty services provided by:ERA Reed Realty, Inc.
1526 Massachusetts Ave Se #1,Washington, DC 20003
$749,900
- 3 Beds
- 3 Baths
- 1,360 sq. ft.
- Condominium
- Pending
Listed by:michael lederman
Office:compass
MLS#:DCDC2209704
Source:BRIGHTMLS
Price summary
- Price:$749,900
- Price per sq. ft.:$551.4
About this home
Just blocks from Lincoln Park, this expansive two-level home offers the space and feel of a house—with the price tag of a condo. Featuring 2 bedrooms plus a den, 2.5 baths, two private outdoor spaces, rear parking with EV charging capability, and an ultra low condo fee, this is the complete package at an incredible value.
Enter through your private front patio into the open-concept living area with sky-high ceilings and beautiful oak floors. The spacious living and dining areas are perfect for everyday living and effortless entertaining. At the heart of the home is a stunning kitchen, where marble countertops span three separate workstations, complemented by classic shaker cabinetry and timeless finishes.
Upstairs, large windows fill the home with natural light, illuminating two spacious bedrooms and a versatile den—perfect for a home office, guest space, or nursery. The elegant primary suite features abundant closet space and a spa-like bath with a glass-enclosed shower and double vanity. A well-appointed Jack-and-Jill bath connects the second bedroom and den. Both bathrooms are finished with timeless marble, creating a cohesive and luxurious feel. Smart switches and lighting throughout the home provide effortless control with your voice or smartphone.
Step outside to enjoy two private patios, perfect for relaxing or hosting friends. Located just a short stroll to Stadium-Armory Metro, neighborhood favorite The Pretzel Bakery, Safeway, Starbucks, Eastern Market, and the vibrant green spaces of Lincoln Park—this one truly checks every box.
Square footage is approximate and should not be used for property valuation.
Contact an agent
Home facts
- Year built:1923
- Listing ID #:DCDC2209704
- Added:61 day(s) ago
- Updated:October 01, 2025 at 07:32 AM
Rooms and interior
- Bedrooms:3
- Total bathrooms:3
- Full bathrooms:2
- Half bathrooms:1
- Living area:1,360 sq. ft.
Heating and cooling
- Cooling:Central A/C
- Heating:Electric, Forced Air
Structure and exterior
- Year built:1923
- Building area:1,360 sq. ft.
Utilities
- Water:Public
- Sewer:Public Sewer
Finances and disclosures
- Price:$749,900
- Price per sq. ft.:$551.4
- Tax amount:$4,544 (2024)
New listings near 1526 Massachusetts Ave Se #1
- New
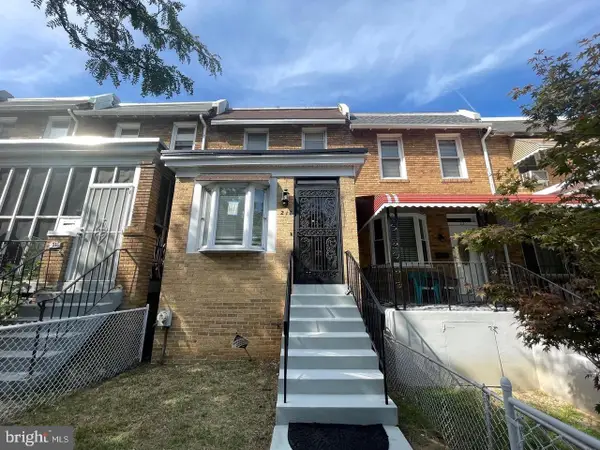 $549,900Active2 beds 2 baths1,382 sq. ft.
$549,900Active2 beds 2 baths1,382 sq. ft.218 Bryant St Ne, WASHINGTON, DC 20002
MLS# DCDC2225232Listed by: FAIRFAX REALTY SELECT - Coming Soon
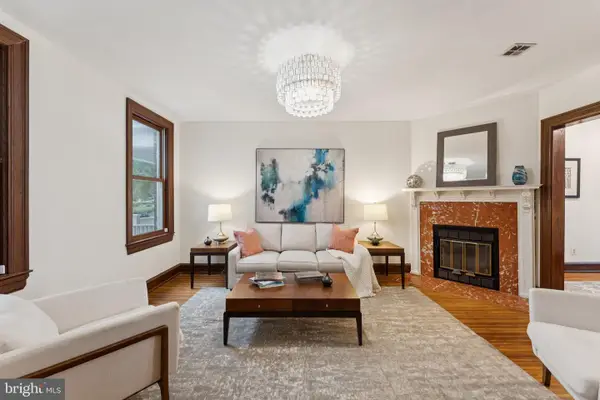 $1,145,000Coming Soon3 beds 3 baths
$1,145,000Coming Soon3 beds 3 baths414 7th St Ne, WASHINGTON, DC 20002
MLS# DCDC2224136Listed by: COLDWELL BANKER REALTY - WASHINGTON - New
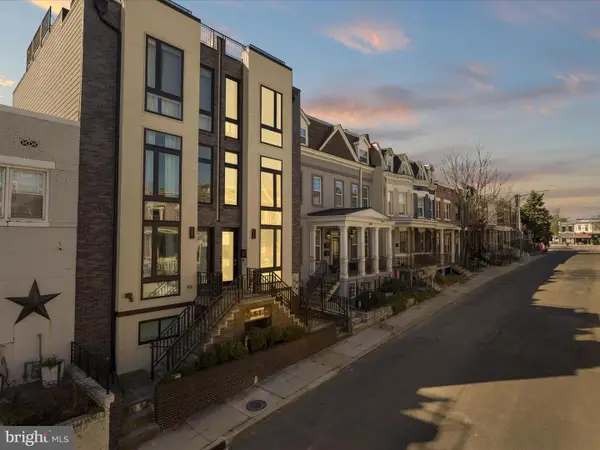 $1,175,000Active4 beds 5 baths2,285 sq. ft.
$1,175,000Active4 beds 5 baths2,285 sq. ft.558 Harvard St Nw #b, WASHINGTON, DC 20001
MLS# DCDC2225200Listed by: KW UNITED - New
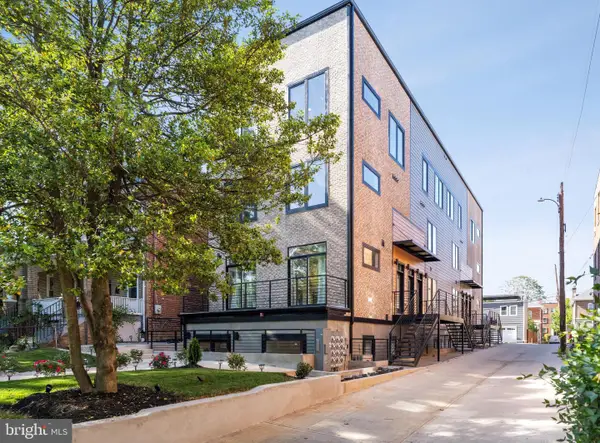 $430,000Active2 beds 2 baths830 sq. ft.
$430,000Active2 beds 2 baths830 sq. ft.1307 Longfellow St Nw #10, WASHINGTON, DC 20011
MLS# DCDC2225202Listed by: SAMSON PROPERTIES - Coming SoonOpen Thu, 5 to 7pm
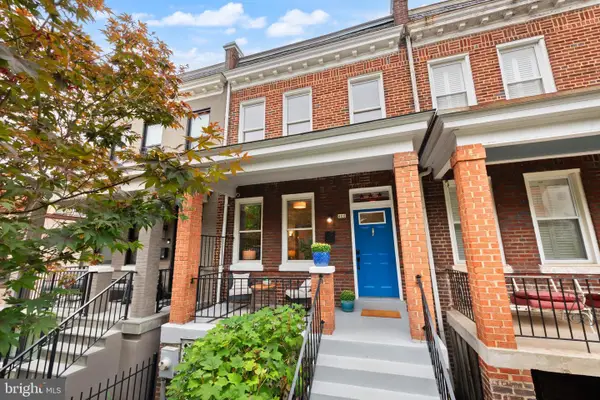 $860,000Coming Soon3 beds 2 baths
$860,000Coming Soon3 beds 2 baths408 13th St Ne, WASHINGTON, DC 20002
MLS# DCDC2224068Listed by: REAL BROKER, LLC - Coming Soon
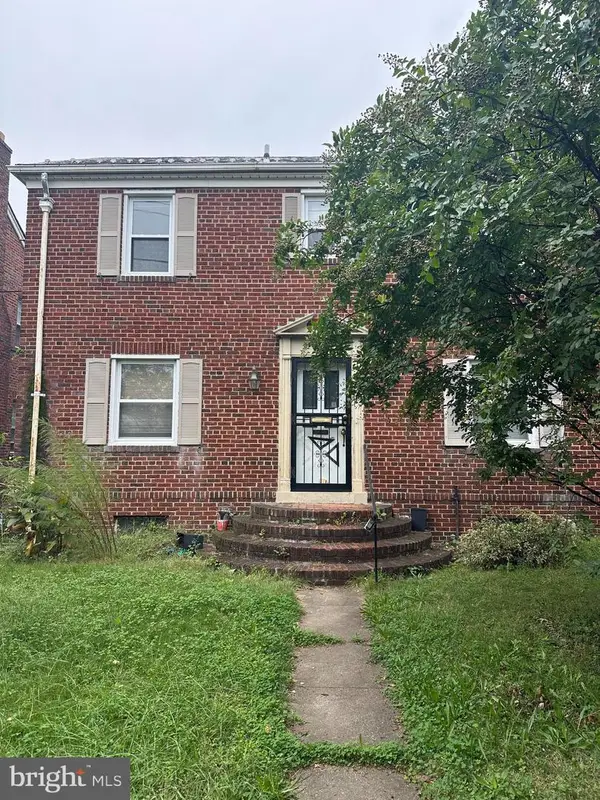 $450,000Coming Soon3 beds 2 baths
$450,000Coming Soon3 beds 2 baths1115 42nd St Ne, WASHINGTON, DC 20019
MLS# DCDC2225198Listed by: CENTURY 21 NEW MILLENNIUM - Coming SoonOpen Sat, 1 to 3pm
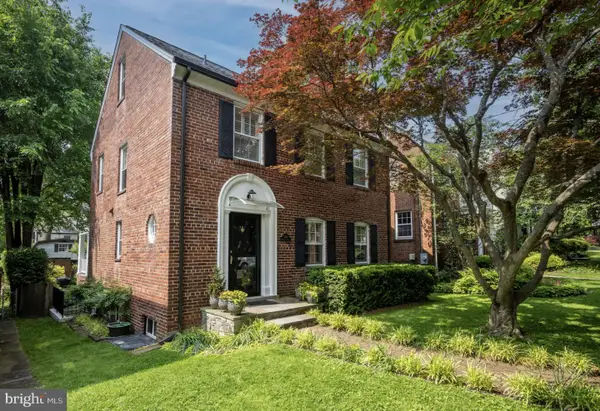 $1,549,000Coming Soon4 beds 4 baths
$1,549,000Coming Soon4 beds 4 baths3218 Quesada St Nw, WASHINGTON, DC 20015
MLS# DCDC2220992Listed by: COMPASS - New
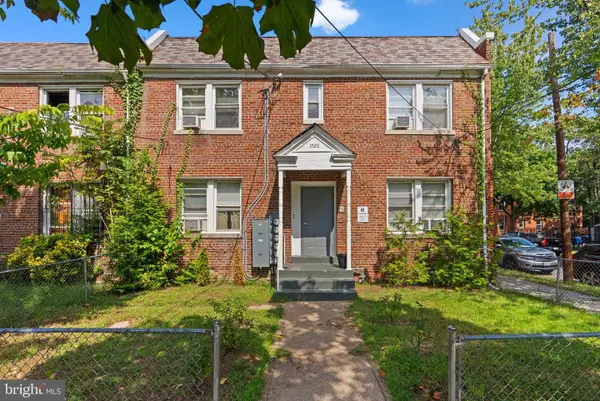 $769,000Active11 beds -- baths3,260 sq. ft.
$769,000Active11 beds -- baths3,260 sq. ft.1720 R St Se, WASHINGTON, DC 20020
MLS# DCDC2224244Listed by: REALTY ONE GROUP PERFORMANCE, LLC - Coming Soon
 $395,000Coming Soon1 beds 1 baths
$395,000Coming Soon1 beds 1 baths2122 California St Nw #556, WASHINGTON, DC 20008
MLS# DCDC2225086Listed by: COMPASS - Coming Soon
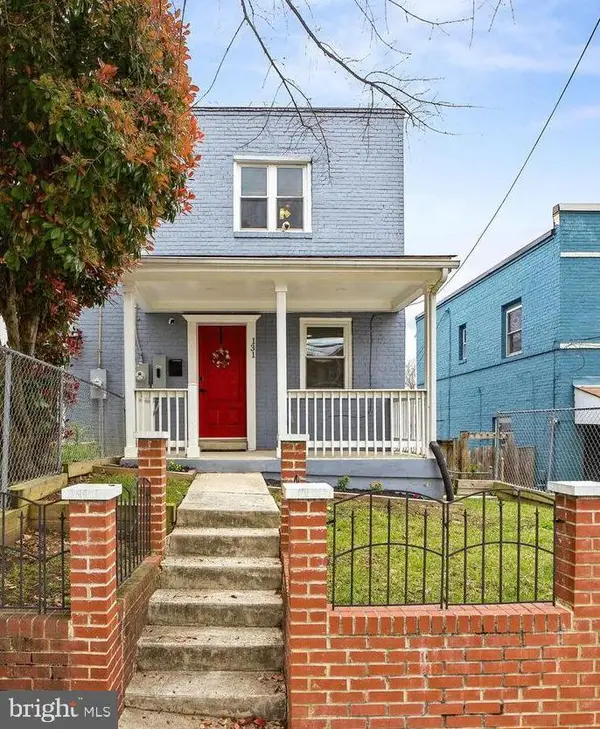 $430,000Coming Soon3 beds 3 baths
$430,000Coming Soon3 beds 3 baths131 Darrington St Sw Darrington St Sw, WASHINGTON, DC 20032
MLS# DCDC2225182Listed by: KELLER WILLIAMS CAPITAL PROPERTIES
