1616 Kilbourne Pl Nw, Washington, DC 20010
Local realty services provided by:ERA Byrne Realty
1616 Kilbourne Pl Nw,Washington, DC 20010
$1,750,000
- 7 Beds
- 4 Baths
- 3,494 sq. ft.
- Townhouse
- Active
Listed by: kevin b white, karen marissa vermeulen
Office: re/max distinctive, llc.
MLS#:DCDC2196126
Source:BRIGHTMLS
Price summary
- Price:$1,750,000
- Price per sq. ft.:$500.86
About this home
Huge Price Reduction and an Incredible Opportunity to own a large piece of real estate in Mount Pleasant!
Renovated 7-Bedroom Home with Cathedral Views! Discover an extraordinary four-level residence nestled in the heart of historic and vibrant Mount Pleasant offering panoramic views of the iconic National Cathedral. Renovated in 2024, this stunning seven-bedroom home seamlessly blends timeless architectural charm with modern luxury and smart design.
Thoughtfully reimagined by a professional design team, the home boasts extensive structural enhancements including reinforced joists, custom-engineered support systems, and modernized framing—all fully permitted and executed with precision. Behind the scenes, brand-new electrical, plumbing, and dual-zone HVAC systems provide long-term comfort and energy efficiency.
Inside, designer-curated finishes, from two custom kitchens with quartzite and marble countertops to spa-inspired bathrooms and built-in smart home features. Rich details like exposed brick, floating shelves, custom built-ins, and wood slat accent walls add warmth and character throughout.
The main level offers an ideal blend of elegance and functionality with a dining area, a sun-drenched kitchen-side sunroom, and a cozy living room that opens to a covered porch—perfect for morning coffee or evening relaxation. The second level features two spacious bedrooms including a primary suite with a large private sitting room and a convenient laundry room. The third level offers three additional bedrooms and a full bath, ideal for family or guests.
The lower level is a full in-law suite or potential rental unit—complete with its own entrance, two bedrooms, a full kitchen, a modern bath, a large living area, and exposed brick detailing that honors the home’s original character. It���s a perfect space for multi-generational living, an au pair suite, or rental income to offset your mortgage.
Enjoy a brand-new rear deck, restored masonry, waterproofed exterior, and private off-street parking with a roll-up garage door.
Located just blocks from Columbia Heights Metro, and steps to Rock Creek Park and the National Zoo, this home offers the perfect balance of urban convenience and outdoor serenity. Enjoy walkable access to Mount Pleasant and Columbia Heights’ best dining, shopping, and local attractions.
Contact an agent
Home facts
- Year built:1911
- Listing ID #:DCDC2196126
- Added:214 day(s) ago
- Updated:November 18, 2025 at 02:58 PM
Rooms and interior
- Bedrooms:7
- Total bathrooms:4
- Full bathrooms:3
- Half bathrooms:1
- Living area:3,494 sq. ft.
Heating and cooling
- Cooling:Central A/C, Ductless/Mini-Split
- Heating:90% Forced Air, Natural Gas
Structure and exterior
- Year built:1911
- Building area:3,494 sq. ft.
- Lot area:0.05 Acres
Utilities
- Water:Public
- Sewer:Public Sewer
Finances and disclosures
- Price:$1,750,000
- Price per sq. ft.:$500.86
- Tax amount:$10,731 (2025)
New listings near 1616 Kilbourne Pl Nw
- New
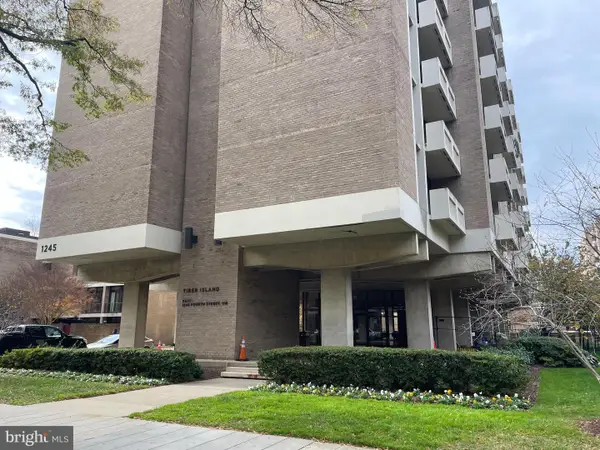 $125,000Active-- beds 1 baths554 sq. ft.
$125,000Active-- beds 1 baths554 sq. ft.1245 4th St Sw #e108, WASHINGTON, DC 20024
MLS# DCDC2231040Listed by: SAVIN REAL ESTATE, LLC. - New
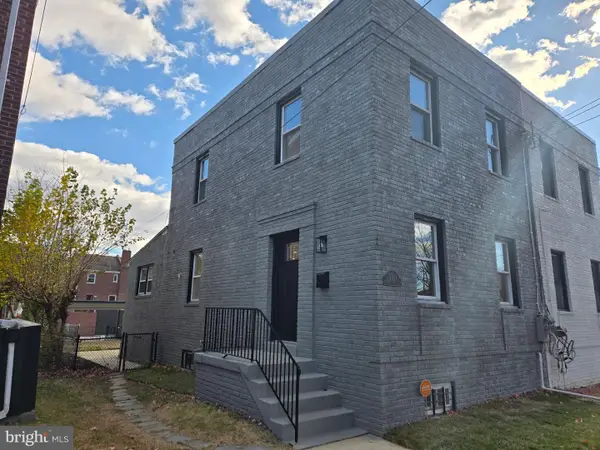 $620,000Active3 beds 3 baths1,190 sq. ft.
$620,000Active3 beds 3 baths1,190 sq. ft.5051 8th St Ne, WASHINGTON, DC 20017
MLS# DCDC2231342Listed by: SAMSON PROPERTIES - Open Sat, 2 to 4pmNew
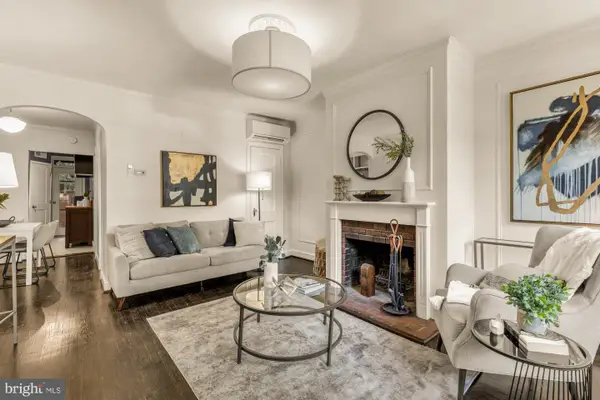 $429,000Active1 beds 1 baths549 sq. ft.
$429,000Active1 beds 1 baths549 sq. ft.1127 C St Se #2, WASHINGTON, DC 20003
MLS# DCDC2232144Listed by: COMPASS - New
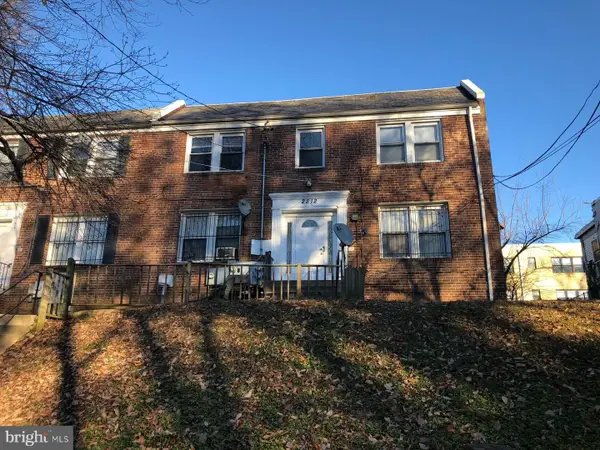 $650,000Active6 beds -- baths3,712 sq. ft.
$650,000Active6 beds -- baths3,712 sq. ft.2812 2nd St Se, WASHINGTON, DC 20032
MLS# DCDC2231338Listed by: BMLC REALTY LLC - New
 $550,000Active1 beds 1 baths936 sq. ft.
$550,000Active1 beds 1 baths936 sq. ft.510 N St Sw #n526, WASHINGTON, DC 20024
MLS# DCDC2227498Listed by: COMPASS - New
 $250,000Active1 beds 1 baths341 sq. ft.
$250,000Active1 beds 1 baths341 sq. ft.1901 16th St Nw #11, WASHINGTON, DC 20009
MLS# DCDC2232178Listed by: SAMSON PROPERTIES - Coming Soon
 $109,000Coming Soon1 beds 1 baths
$109,000Coming Soon1 beds 1 baths3919 Pennsylvania Ave Se #101, WASHINGTON, DC 20020
MLS# DCDC2232180Listed by: TAYLOR PROPERTIES - New
 $329,000Active6 beds -- baths2,584 sq. ft.
$329,000Active6 beds -- baths2,584 sq. ft.517 Parkland Pl Se, WASHINGTON, DC 20032
MLS# DCDC2232164Listed by: COSMOPOLITAN PROPERTIES REAL ESTATE BROKERAGE - New
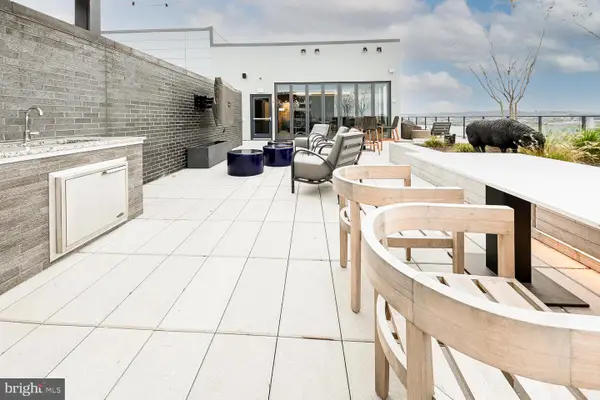 $450,000Active1 beds 1 baths790 sq. ft.
$450,000Active1 beds 1 baths790 sq. ft.70 N St Se #n205, WASHINGTON, DC 20003
MLS# DCDC2232116Listed by: LONG & FOSTER REAL ESTATE, INC. - Coming Soon
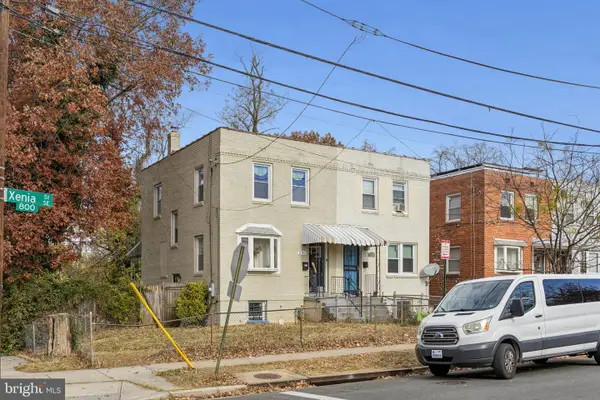 $330,000Coming Soon3 beds 2 baths
$330,000Coming Soon3 beds 2 baths800 Xenia St Se, WASHINGTON, DC 20032
MLS# DCDC2230436Listed by: KELLER WILLIAMS CAPITAL PROPERTIES
