1739 Shepherd St Nw, Washington, DC 20011
Local realty services provided by:ERA Martin Associates
1739 Shepherd St Nw,Washington, DC 20011
$1,999,000
- 6 Beds
- 4 Baths
- 4,018 sq. ft.
- Single family
- Pending
Listed by:evan d johnson
Office:compass
MLS#:DCDC2217344
Source:BRIGHTMLS
Price summary
- Price:$1,999,000
- Price per sq. ft.:$497.51
About this home
PRICE IMPROVEMENT! Welcome to this exceptional residence located in the vibrant heart of Washington, DC, at 1739 Shepherd Street NW. This distinguished property spans 4,018 square feet, offering six spacious bedrooms and four luxurious bathrooms. Enter through a grand foyer, where you're welcomed by a cozy seating area, setting the tone for the elegance of wide-plank hardwood floors that flow seamlessly throughout the home.
The main floor includes a versatile bedroom that can serve as a study, accompanied by a luxurious full bath for convenience. The chef's kitchen is truly a culinary delight, featuring elegant two-tone cabinetry, an expansive island, a server's area with a wine fridge, walk-in pantry, and an upgraded appliance including a cooktop, wall oven and exhaust hood. The expansive adjoining living and dining area, with a cozy gas fireplace, flows seamlessly into a four-season sunroom, perfect for enjoying all year round. Oversized, brand new modern windows let the light in throughout the home.
On the second level, you'll find three generous secondary bedrooms, one with its own en-suite bathroom, a large hall bath, a large laundry room, and a lavish primary suite which includes a walk-through custom closet and an opulent bathroom with a triple head shower and dual vanity. The third floor provides a large versatile space, ideal as a bedroom, media room, or recreation space, complete with large bonus storage rooms.
The outdoor area will captivate you with a professionally landscaped front yard and a spacious backyard featuring seating areas, perfect for entertaining. The property also includes private driveway parking equipped with electric vehicle charging, along with additional parking in the rear.
Ideally located, Crestwood is just minutes from Dupont, Columbia Heights, Mount Pleasant, and several commuter routes, including 16th Street, which offers Metro Bus service to Downtown. Discover luxury and elegance in every detail of this magnificent property.
Contact an agent
Home facts
- Year built:1950
- Listing ID #:DCDC2217344
- Added:58 day(s) ago
- Updated:November 01, 2025 at 07:28 AM
Rooms and interior
- Bedrooms:6
- Total bathrooms:4
- Full bathrooms:4
- Living area:4,018 sq. ft.
Heating and cooling
- Cooling:Central A/C
- Heating:Electric, Forced Air
Structure and exterior
- Year built:1950
- Building area:4,018 sq. ft.
- Lot area:0.18 Acres
Schools
- High school:ROOSEVELT HIGH SCHOOL AT MACFARLAND
- Middle school:DEAL
- Elementary school:POWELL
Utilities
- Water:Public
- Sewer:Public Sewer
Finances and disclosures
- Price:$1,999,000
- Price per sq. ft.:$497.51
- Tax amount:$3,063 (2024)
New listings near 1739 Shepherd St Nw
- Open Sun, 12 to 2pmNew
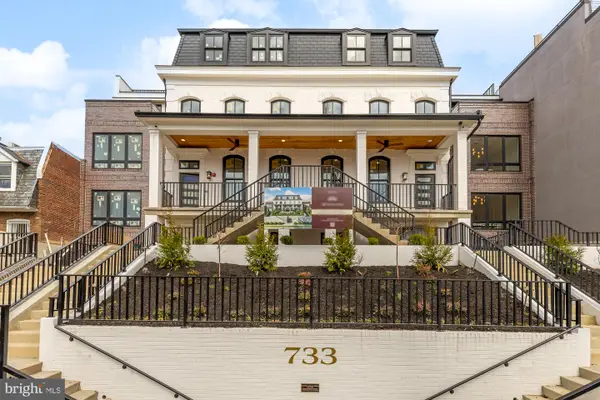 $825,000Active2 beds 2 baths1,445 sq. ft.
$825,000Active2 beds 2 baths1,445 sq. ft.733 Euclid St Nw #204, WASHINGTON, DC 20001
MLS# DCDC2229538Listed by: TTR SOTHEBYS INTERNATIONAL REALTY - New
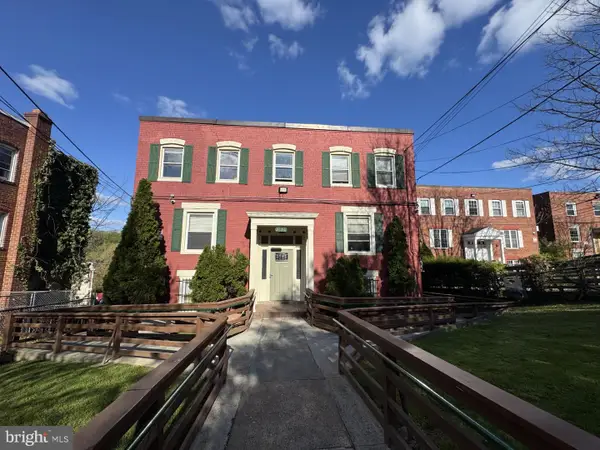 $950,000Active18 beds -- baths
$950,000Active18 beds -- baths3130 Buena Vista Ter Se, WASHINGTON, DC 20020
MLS# DCDC2230104Listed by: COSMOPOLITAN PROPERTIES REAL ESTATE BROKERAGE - Open Sun, 1:30 to 3:30pmNew
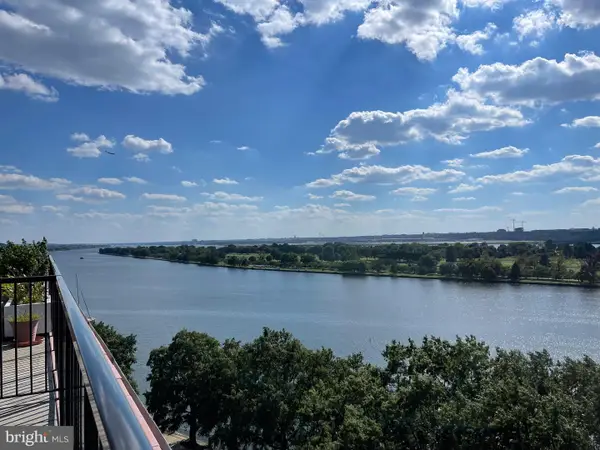 $335,000Active1 beds 1 baths710 sq. ft.
$335,000Active1 beds 1 baths710 sq. ft.510 N St Sw #n625, WASHINGTON, DC 20024
MLS# DCDC2230100Listed by: LONG & FOSTER REAL ESTATE, INC. - Coming Soon
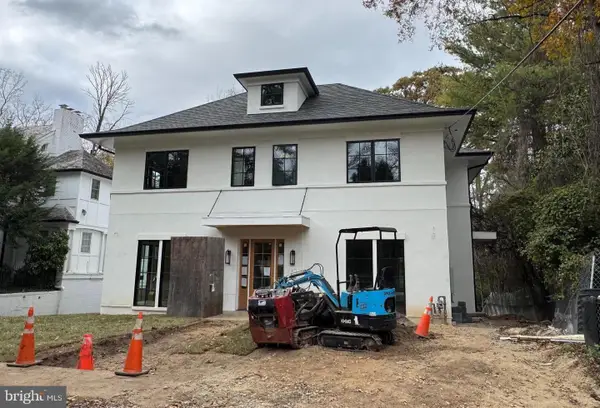 $5,200,000Coming Soon6 beds 7 baths
$5,200,000Coming Soon6 beds 7 baths2733 Chesapeake St Nw, WASHINGTON, DC 20008
MLS# DCDC2229070Listed by: COMPASS - Coming Soon
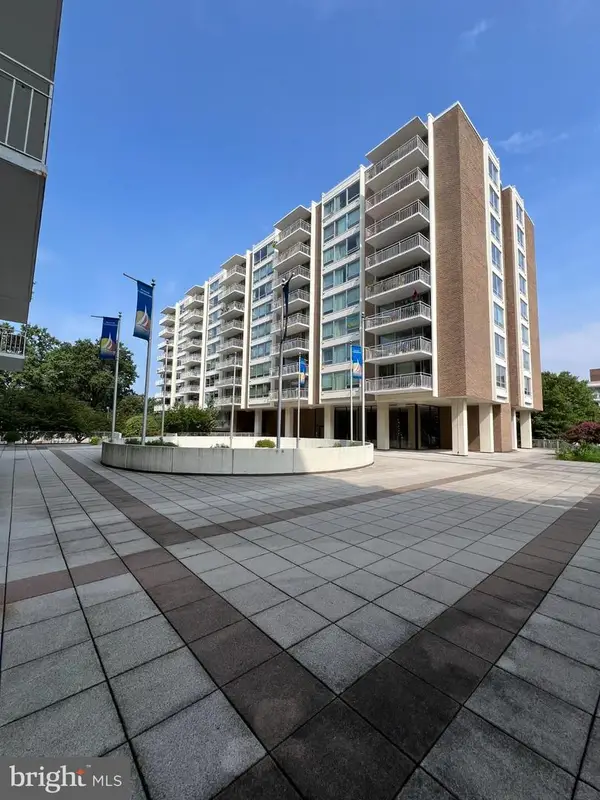 $329,000Coming Soon2 beds 2 baths
$329,000Coming Soon2 beds 2 baths1425 4th St Sw #a304, WASHINGTON, DC 20024
MLS# DCDC2229928Listed by: LONG & FOSTER REAL ESTATE, INC. - Open Sun, 1 to 3:30pmNew
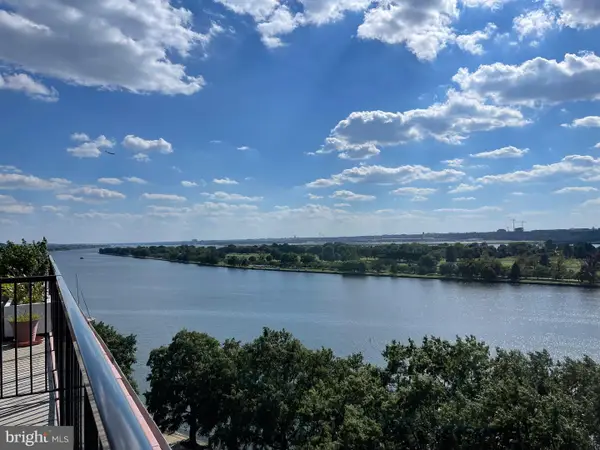 $277,500Active1 beds 1 baths645 sq. ft.
$277,500Active1 beds 1 baths645 sq. ft.510 N St Sw #n223, WASHINGTON, DC 20024
MLS# DCDC2230090Listed by: LONG & FOSTER REAL ESTATE, INC. - Open Sun, 2 to 4pmNew
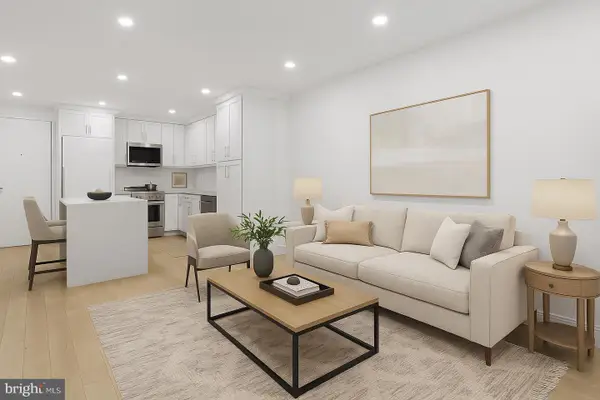 $299,900Active1 beds 1 baths450 sq. ft.
$299,900Active1 beds 1 baths450 sq. ft.1718 P St Nw #l18, WASHINGTON, DC 20036
MLS# DCDC2229942Listed by: COMPASS - New
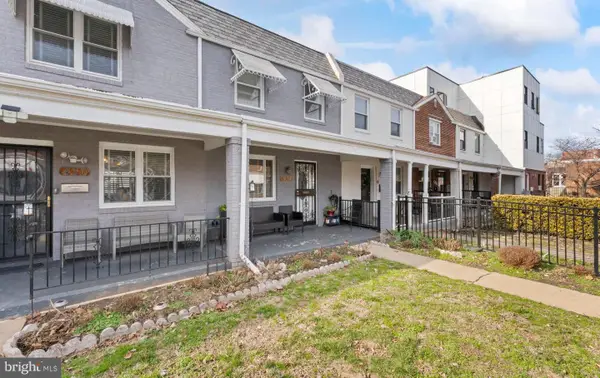 $625,000Active2 beds 1 baths992 sq. ft.
$625,000Active2 beds 1 baths992 sq. ft.432 19th St Ne, WASHINGTON, DC 20002
MLS# DCDC2230050Listed by: SIGNATURE REALTORS INC - New
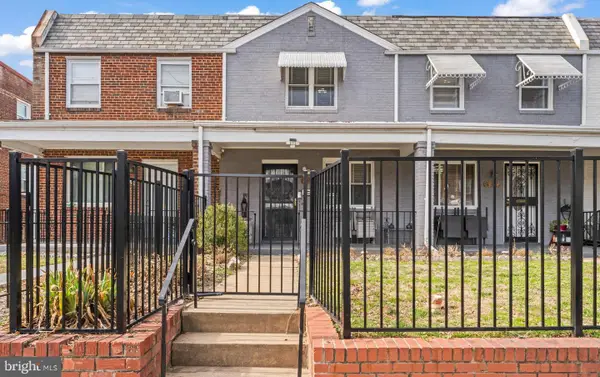 $599,000Active3 beds 1 baths992 sq. ft.
$599,000Active3 beds 1 baths992 sq. ft.430 19th St Ne, WASHINGTON, DC 20002
MLS# DCDC2230070Listed by: SIGNATURE REALTORS INC - New
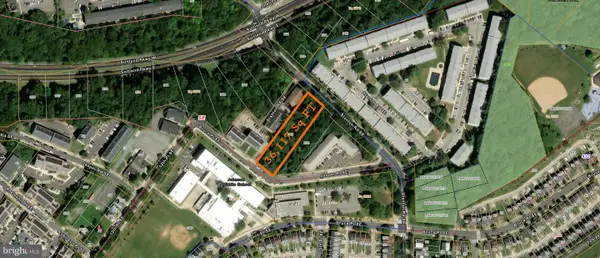 $899,000Active0.83 Acres
$899,000Active0.83 AcresBruce Pl Se, WASHINGTON, DC 20020
MLS# DCDC2230072Listed by: SAMSON PROPERTIES
