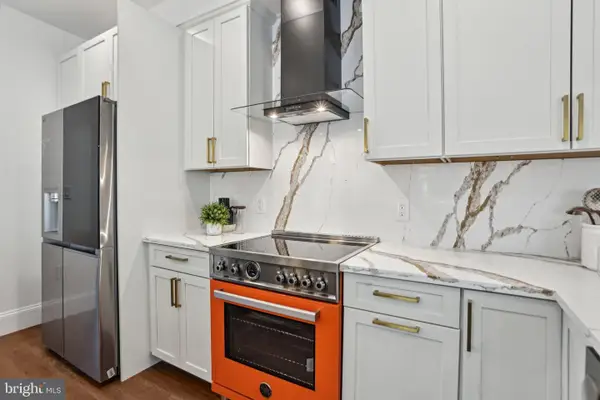1806 D St Ne #1, WASHINGTON, DC 20002
Local realty services provided by:ERA Martin Associates



1806 D St Ne #1,WASHINGTON, DC 20002
$399,000
- 2 Beds
- 1 Baths
- 751 sq. ft.
- Condominium
- Active
Listed by:ovgu aslanturk
Office:compass
MLS#:DCDC2209606
Source:BRIGHTMLS
Price summary
- Price:$399,000
- Price per sq. ft.:$531.29
About this home
Welcome to the next chapter of your life where design, light, and lifestyle come together in perfect harmony.
Located in a brand-new building completed in 2025, this thoughtfully designed residence features 2 bedrooms and 1 full bath. Ready for its very first owner, every corner of this home offers a fresh start. Low condo fee includes insurance, reserve funds, water, trash, and common area amenities — offering peace of mind and fewer monthly surprises.
Natural light fills the interiors, creating a bright, welcoming atmosphere throughout. The open floor plan maximizes space and flow, blending modern style with the ease of everyday living.
The chef’s kitchen is more than just a centerpiece, it’s an experience. Outfitted with high-end finishes and premium appliances, it’s ready to inspire everything from quiet mornings to lively dinner parties.
Both bedrooms provide serene retreats, while the flexible layout adapts easily to your lifestyle whether you need a home office, guest space, or cozy sanctuary.
Step outside and you’re surrounded by the best of DC living. Eastern Market, Metro access, new C Street bike lanes, tree-lined streets, and Capital Bikeshare are all just moments away. Plus, you’re steps from the RFK redevelopment, soon to feature a vibrant entertainment district with dining, recreation, a sportsplex, and riverfront living.
This isn’t just a home. It’s a lifestyle. Modern, fresh, connected and ready for you.
Schedule your private tour today and claim your place in Kingman Park’s most exciting new address.
Contact an agent
Home facts
- Year built:2025
- Listing Id #:DCDC2209606
- Added:106 day(s) ago
- Updated:August 17, 2025 at 01:52 PM
Rooms and interior
- Bedrooms:2
- Total bathrooms:1
- Full bathrooms:1
- Living area:751 sq. ft.
Heating and cooling
- Cooling:Heat Pump(s)
- Heating:Electric, Heat Pump(s)
Structure and exterior
- Year built:2025
- Building area:751 sq. ft.
Schools
- High school:EASTERN SENIOR
- Middle school:BROWNE EDUCATION CAMPUS
- Elementary school:MAURY
Utilities
- Water:Public
- Sewer:Public Sewer
Finances and disclosures
- Price:$399,000
- Price per sq. ft.:$531.29
New listings near 1806 D St Ne #1
- Open Sun, 2 to 4pmNew
 $419,000Active2 beds 2 baths1,611 sq. ft.
$419,000Active2 beds 2 baths1,611 sq. ft.2344 Hunter Pl Se, WASHINGTON, DC 20020
MLS# DCDC2215710Listed by: RE/MAX ALLEGIANCE - Coming Soon
 $389,000Coming Soon3 beds 1 baths
$389,000Coming Soon3 beds 1 baths1340 4th St Sw #t-1340, WASHINGTON, DC 20024
MLS# DCDC2213062Listed by: REAL BROKER, LLC - Open Sun, 1 to 3pmNew
 $370,000Active-- beds 1 baths414 sq. ft.
$370,000Active-- beds 1 baths414 sq. ft.1736 Willard St Nw #506, WASHINGTON, DC 20009
MLS# DCDC2215764Listed by: LONG & FOSTER REAL ESTATE, INC.  $2,075,000Pending5 beds 5 baths4,336 sq. ft.
$2,075,000Pending5 beds 5 baths4,336 sq. ft.1605 Varnum St Nw, WASHINGTON, DC 20011
MLS# DCDC2215842Listed by: COMPASS- Open Sun, 11am to 2pmNew
 $649,000Active4 beds 4 baths2,365 sq. ft.
$649,000Active4 beds 4 baths2,365 sq. ft.322 56th St Ne, WASHINGTON, DC 20019
MLS# DCDC2215844Listed by: REDFIN CORP - Coming SoonOpen Sun, 1 to 3pm
 $599,000Coming Soon3 beds 3 baths
$599,000Coming Soon3 beds 3 baths2224 16th St Ne, WASHINGTON, DC 20018
MLS# DCDC2214948Listed by: KW METRO CENTER - New
 $3,850,000Active5 beds 5 baths4,310 sq. ft.
$3,850,000Active5 beds 5 baths4,310 sq. ft.912 F St Nw #905, WASHINGTON, DC 20004
MLS# DCDC2215568Listed by: WINSTON REAL ESTATE, INC. - New
 $949,900Active3 beds 4 baths2,950 sq. ft.
$949,900Active3 beds 4 baths2,950 sq. ft.1725 Douglas St Ne, WASHINGTON, DC 20018
MLS# DCDC2215784Listed by: KELLER WILLIAMS PREFERRED PROPERTIES - New
 $329,900Active2 beds 1 baths606 sq. ft.
$329,900Active2 beds 1 baths606 sq. ft.1915 Benning Rd Ne #8, WASHINGTON, DC 20002
MLS# DCDC2215820Listed by: EXP REALTY, LLC - Coming Soon
 $1,895,000Coming Soon5 beds 4 baths
$1,895,000Coming Soon5 beds 4 baths5150 Manning Pl Nw, WASHINGTON, DC 20016
MLS# DCDC2215814Listed by: LONG & FOSTER REAL ESTATE, INC.

