1806 D St Ne #9, Washington, DC 20002
Local realty services provided by:ERA OakCrest Realty, Inc.
1806 D St Ne #9,Washington, DC 20002
$669,000
- 3 Beds
- 3 Baths
- 1,330 sq. ft.
- Condominium
- Active
Listed by: ovgu aslanturk
Office: compass
MLS#:DCDC2221958
Source:BRIGHTMLS
Price summary
- Price:$669,000
- Price per sq. ft.:$503.01
About this home
1806 D STREET CONDOMINIUM is a 9-unit boutique condo building, with homes starting at $299,000 and ranging from 600 to 1,400 sq ft. Unit 9 is a brand-new two-level condo, completed in 2025, with 3 beds, 3 baths, and a private rooftop. Developed by seasoned builder with over 20 years of experience, it features an open floor plan, a gourmet kitchen with premium finishes, and a flexible lower-level suite. Two bedrooms open directly to the rooftop deck. Prime Hill East location near the upcoming RFK riverfront development. Low condo fee covers essentials.
Contact an agent
Home facts
- Year built:2025
- Listing ID #:DCDC2221958
- Added:199 day(s) ago
- Updated:November 18, 2025 at 02:58 PM
Rooms and interior
- Bedrooms:3
- Total bathrooms:3
- Full bathrooms:3
- Living area:1,330 sq. ft.
Heating and cooling
- Cooling:Heat Pump(s)
- Heating:Electric, Heat Pump(s)
Structure and exterior
- Year built:2025
- Building area:1,330 sq. ft.
Schools
- High school:EASTERN SENIOR
- Middle school:BROWNE EDUCATION CAMPUS
- Elementary school:BROWNE EDUCATION CAMPUS
Utilities
- Water:Public
- Sewer:Public Sewer
Finances and disclosures
- Price:$669,000
- Price per sq. ft.:$503.01
- Tax amount:$5,200 (2025)
New listings near 1806 D St Ne #9
- New
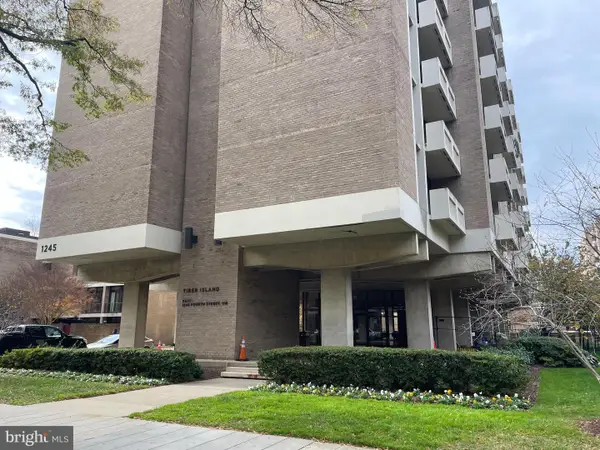 $125,000Active-- beds 1 baths554 sq. ft.
$125,000Active-- beds 1 baths554 sq. ft.1245 4th St Sw #e108, WASHINGTON, DC 20024
MLS# DCDC2231040Listed by: SAVIN REAL ESTATE, LLC. - New
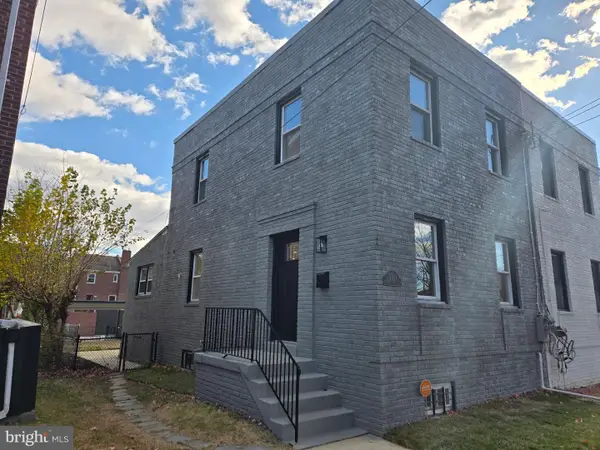 $620,000Active3 beds 3 baths1,190 sq. ft.
$620,000Active3 beds 3 baths1,190 sq. ft.5051 8th St Ne, WASHINGTON, DC 20017
MLS# DCDC2231342Listed by: SAMSON PROPERTIES - Open Sat, 2 to 4pmNew
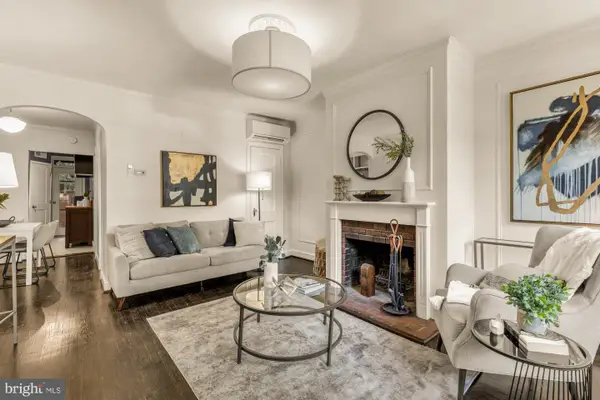 $429,000Active1 beds 1 baths549 sq. ft.
$429,000Active1 beds 1 baths549 sq. ft.1127 C St Se #2, WASHINGTON, DC 20003
MLS# DCDC2232144Listed by: COMPASS - New
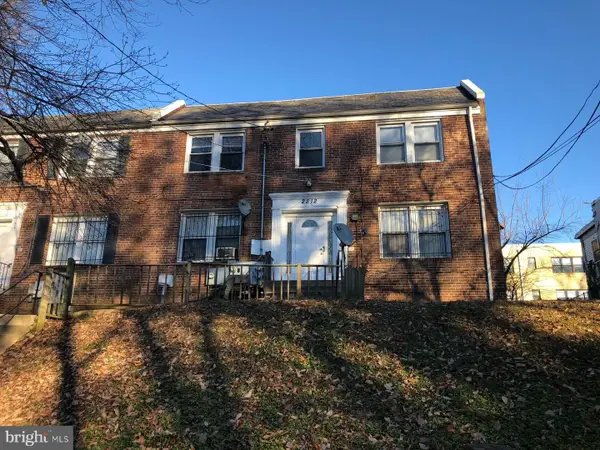 $650,000Active6 beds -- baths3,712 sq. ft.
$650,000Active6 beds -- baths3,712 sq. ft.2812 2nd St Se, WASHINGTON, DC 20032
MLS# DCDC2231338Listed by: BMLC REALTY LLC - New
 $550,000Active1 beds 1 baths936 sq. ft.
$550,000Active1 beds 1 baths936 sq. ft.510 N St Sw #n526, WASHINGTON, DC 20024
MLS# DCDC2227498Listed by: COMPASS - New
 $250,000Active1 beds 1 baths341 sq. ft.
$250,000Active1 beds 1 baths341 sq. ft.1901 16th St Nw #11, WASHINGTON, DC 20009
MLS# DCDC2232178Listed by: SAMSON PROPERTIES - Coming Soon
 $109,000Coming Soon1 beds 1 baths
$109,000Coming Soon1 beds 1 baths3919 Pennsylvania Ave Se #101, WASHINGTON, DC 20020
MLS# DCDC2232180Listed by: TAYLOR PROPERTIES - New
 $329,000Active6 beds -- baths2,584 sq. ft.
$329,000Active6 beds -- baths2,584 sq. ft.517 Parkland Pl Se, WASHINGTON, DC 20032
MLS# DCDC2232164Listed by: COSMOPOLITAN PROPERTIES REAL ESTATE BROKERAGE - New
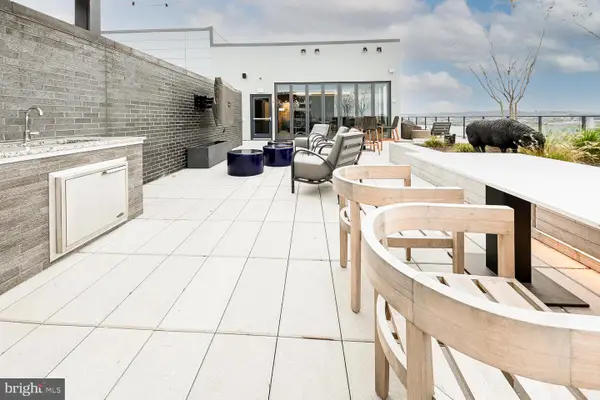 $450,000Active1 beds 1 baths790 sq. ft.
$450,000Active1 beds 1 baths790 sq. ft.70 N St Se #n205, WASHINGTON, DC 20003
MLS# DCDC2232116Listed by: LONG & FOSTER REAL ESTATE, INC. - Coming Soon
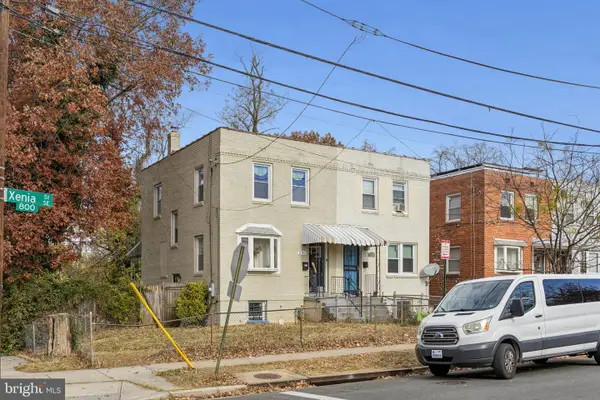 $330,000Coming Soon3 beds 2 baths
$330,000Coming Soon3 beds 2 baths800 Xenia St Se, WASHINGTON, DC 20032
MLS# DCDC2230436Listed by: KELLER WILLIAMS CAPITAL PROPERTIES
