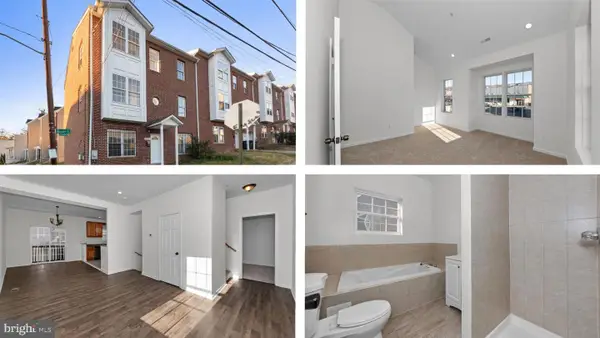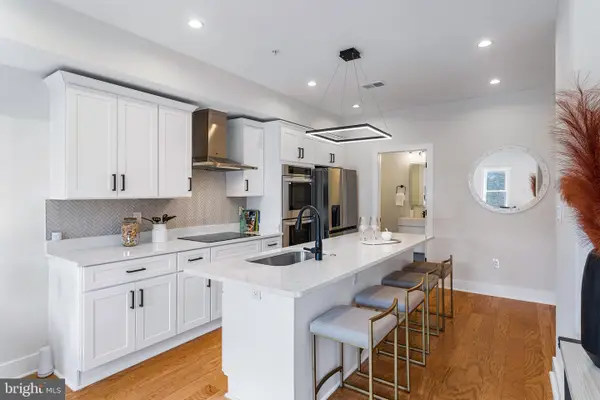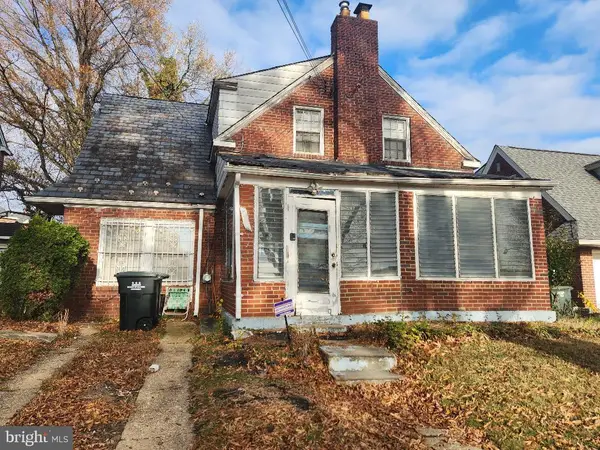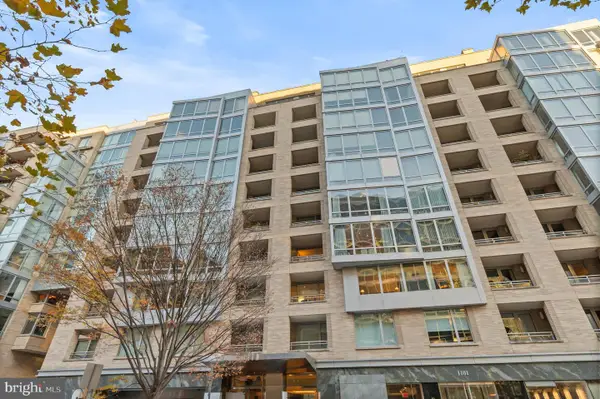1813 Kilbourne Pl Nw, Washington, DC 20010
Local realty services provided by:Mountain Realty ERA Powered
1813 Kilbourne Pl Nw,Washington, DC 20010
$1,695,000
- 5 Beds
- 4 Baths
- 2,600 sq. ft.
- Townhouse
- Active
Listed by: megan stohner conway
Office: compass
MLS#:DCDC2232324
Source:BRIGHTMLS
Price summary
- Price:$1,695,000
- Price per sq. ft.:$651.92
About this home
Welcome to this stunning, fully renovated five-bedroom, three-and-a-half-bathroom townhouse in the heart of coveted Mount Pleasant. Perched high above the street on tree-lined Kilbourne Place, this south-facing home boasts abundant natural light from its sun-drenched front porch—a perfect spot to take in the leafy views. From the tiered front garden, open-concept floorplan, and updated gourmet kitchen to the vaulted ceilings, rentable in-law suite, solar panels, and off street parking, this move-in ready home truly has it all.
The main level features spacious, light-filled living and dining areas with exposed brick accents that flow seamlessly into a large eat-in kitchen designed for entertaining. Enjoy stainless steel appliances, custom cabinetry, a wine fridge, coffee station, and ample storage and counter space. A sliding glass door opens to the rear deck and lower patio/parking area, creating an effortless indoor–outdoor connection ideal for grilling and gatherings. A powder room and coat closet complete this level.
Upstairs, a skylight-lit hallway with continuous exposed brick leads to three bedrooms, two full baths, and a convenient laundry area. The luxurious primary suite at the front of the home boasts vaulted ceilings, multiple closets, and a spa-inspired ensuite bathroom with double vanity and walk-in shower. Two additional bedrooms share a renovated hall bath with a combination tub/shower.
The bright lower level offers remarkable versatility with high ceilings and front, rear, and interior access. Complete with two bedrooms, a full bathroom, a second kitchen, and W/D hookup, this level functions beautifully as a high-end Airbnb, in-law suite, rec and exercise rooms, or private guest space.
Enjoy all that Mount Pleasant has to offer within blocks of your new home.
Get outdoors on the trails of Rock Creek Park, explore the National Zoo, or take in the sunset at the beloved neighborhood “acorn park” just two blocks away. Stroll up to Mount Pleasant Street for coffee, yoga, shopping, dining, and more. In-bounds for Bancroft Elementary, Alice Deal Middle School, and Jackson-Reed High School. Move right into this truly exceptional Mount Pleasant home. Welcome to the neighborhood!
Contact an agent
Home facts
- Year built:1912
- Listing ID #:DCDC2232324
- Added:1 day(s) ago
- Updated:November 20, 2025 at 06:35 AM
Rooms and interior
- Bedrooms:5
- Total bathrooms:4
- Full bathrooms:3
- Half bathrooms:1
- Living area:2,600 sq. ft.
Heating and cooling
- Cooling:Central A/C
- Heating:Forced Air, Natural Gas
Structure and exterior
- Year built:1912
- Building area:2,600 sq. ft.
- Lot area:0.04 Acres
Schools
- High school:JACKSON-REED
- Middle school:DEAL
- Elementary school:BANCROFT
Utilities
- Water:Public
- Sewer:Public Sewer
Finances and disclosures
- Price:$1,695,000
- Price per sq. ft.:$651.92
- Tax amount:$12,238 (2025)
New listings near 1813 Kilbourne Pl Nw
- New
 $525,000Active5 beds 4 baths2,786 sq. ft.
$525,000Active5 beds 4 baths2,786 sq. ft.2409 Bryan Pl Se, WASHINGTON, DC 20020
MLS# DCDC2232340Listed by: EXP REALTY, LLC - Coming Soon
 $599,900Coming Soon4 beds 4 baths
$599,900Coming Soon4 beds 4 baths1118 Neal St Ne #ph-2, WASHINGTON, DC 20002
MLS# DCDC2232446Listed by: MCWILLIAMS/BALLARD, INC. - Coming Soon
 $675,000Coming Soon3 beds 2 baths
$675,000Coming Soon3 beds 2 baths1448 Channing St Ne, WASHINGTON, DC 20018
MLS# DCDC2232424Listed by: BENNETT REALTY SOLUTIONS - New
 $1,150,000Active2 beds 2 baths1,147 sq. ft.
$1,150,000Active2 beds 2 baths1,147 sq. ft.1111 23rd St Nw #4g, WASHINGTON, DC 20037
MLS# DCDC2232414Listed by: CONTINENTAL PROPERTIES, LTD. - Coming Soon
 $319,445Coming Soon1 beds 1 baths
$319,445Coming Soon1 beds 1 baths1711 Massachusetts Ave Nw #408, WASHINGTON, DC 20036
MLS# DCDC2231166Listed by: TAYLOR PROPERTIES - Coming Soon
 $4,995,000Coming Soon6 beds 7 baths
$4,995,000Coming Soon6 beds 7 baths5125 Upton St Nw, WASHINGTON, DC 20016
MLS# DCDC2232408Listed by: TTR SOTHEBY'S INTERNATIONAL REALTY - New
 $525,000Active2 beds 1 baths1,192 sq. ft.
$525,000Active2 beds 1 baths1,192 sq. ft.1505 Pennsylvania Ave Se, WASHINGTON, DC 20003
MLS# DCDC2222660Listed by: APEX HOME REALTY - Open Sun, 2 to 4pmNew
 $949,000Active4 beds 3 baths2,791 sq. ft.
$949,000Active4 beds 3 baths2,791 sq. ft.4213 16th St Nw, WASHINGTON, DC 20011
MLS# DCDC2227482Listed by: COMPASS - New
 $849,500Active2 beds 2 baths1,090 sq. ft.
$849,500Active2 beds 2 baths1,090 sq. ft.1117 10th St Nw #301, WASHINGTON, DC 20001
MLS# DCDC2232368Listed by: MAJESTIC REALTY, LLC.
